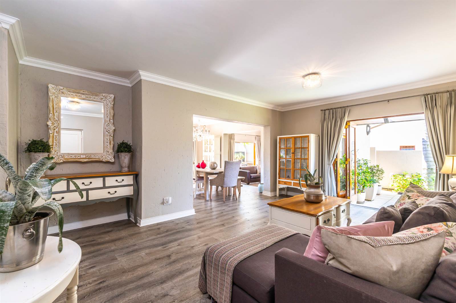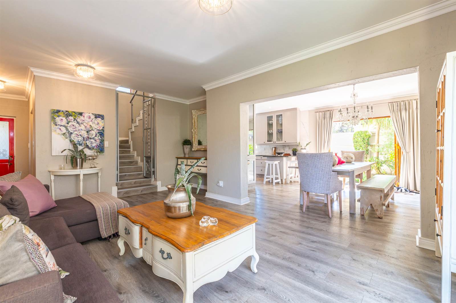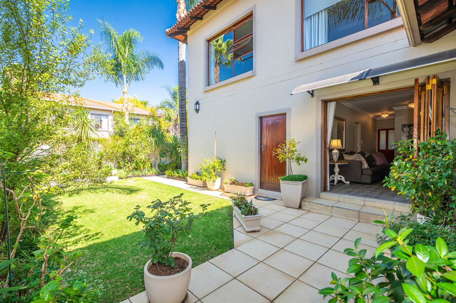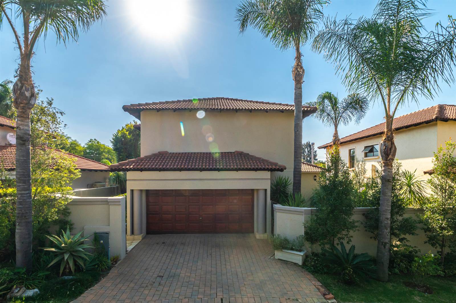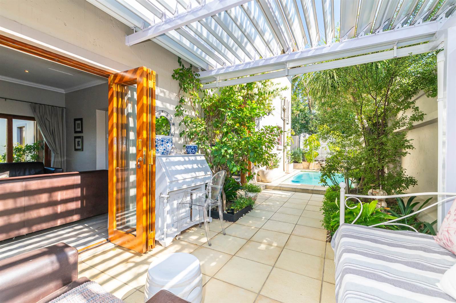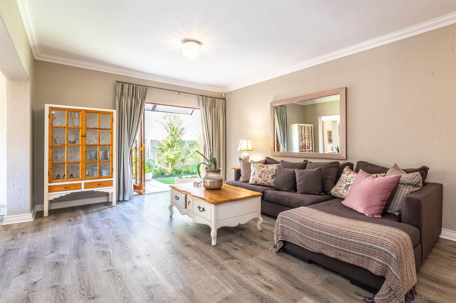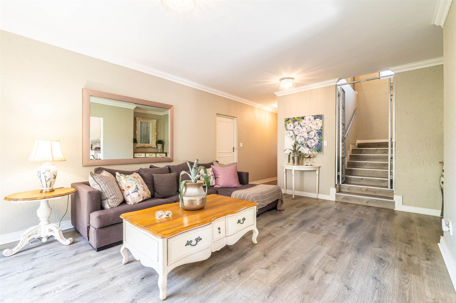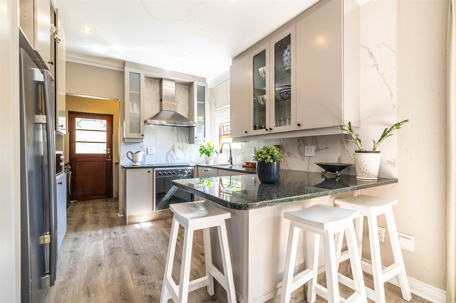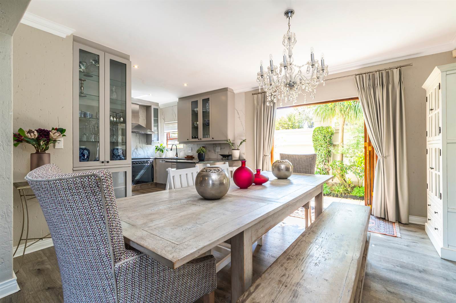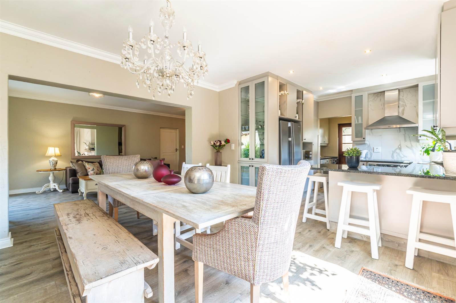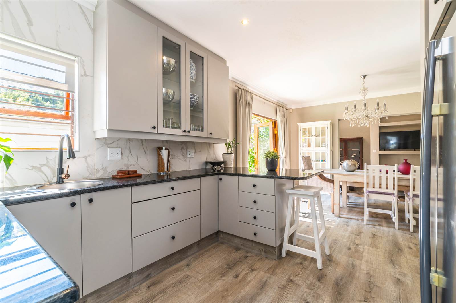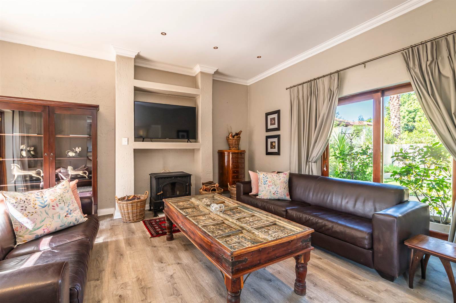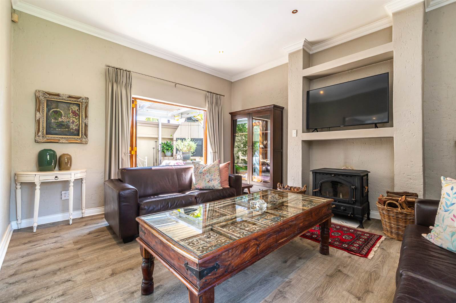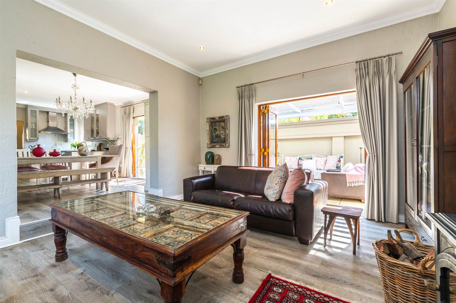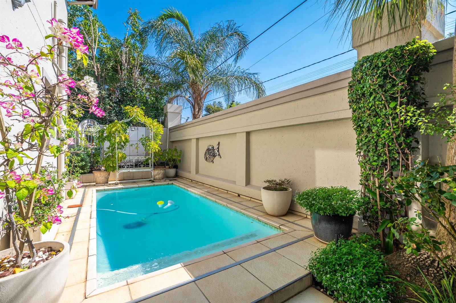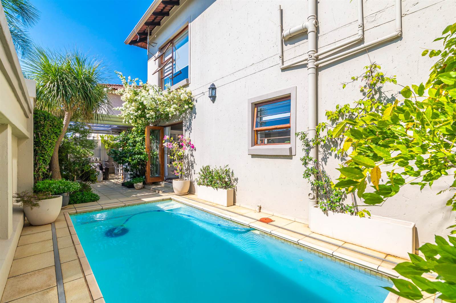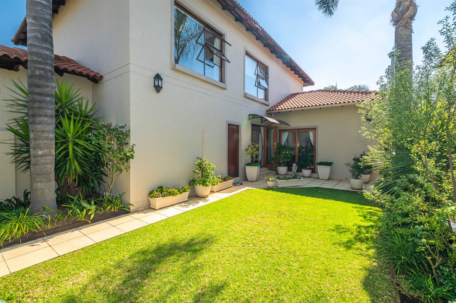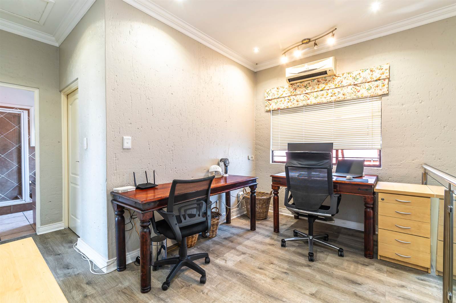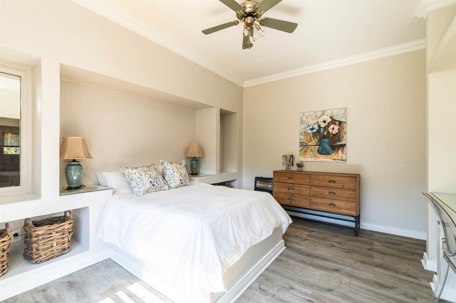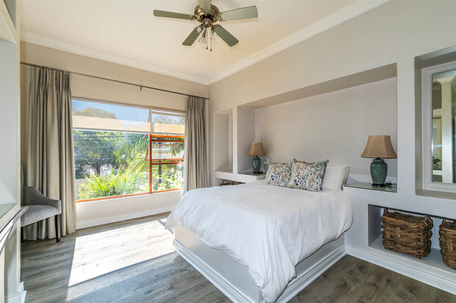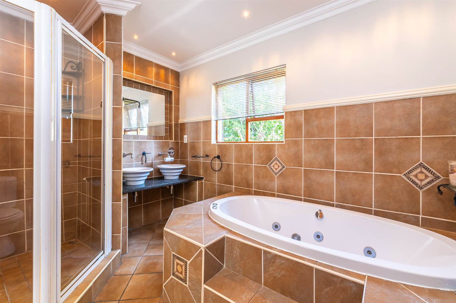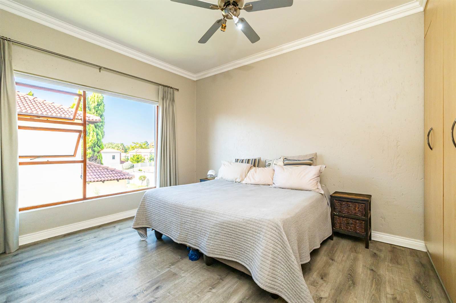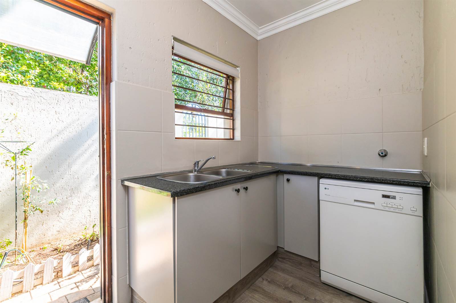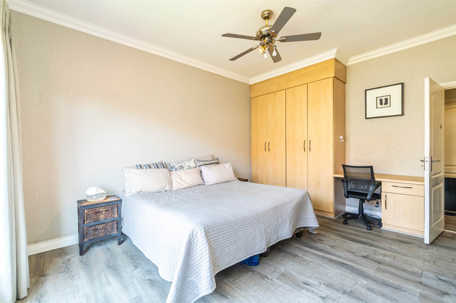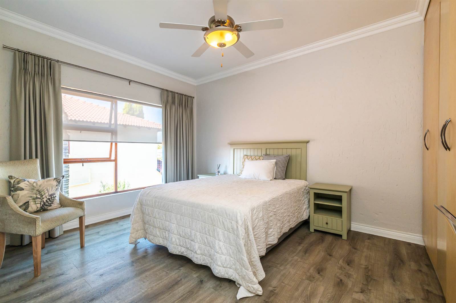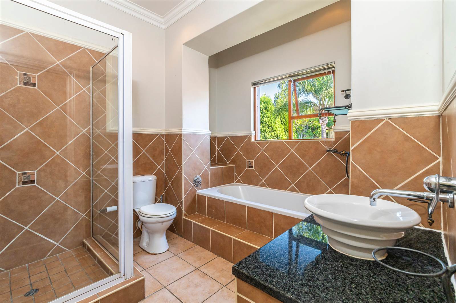3 Bed Cluster in Beverley
R 3 150 000
Be welcome home, in true Chas Everitt Style.
A Sole Mandate presenting an great opportunity for discerning buyers in the the prestigious & exclusive, secure estate of Villa Pienza. Set in the popular suburb Beverley, Johannesburg (Sandton).
This solid 3 Bedroom 2.5 Bathroom Freehold cluster unit, ticks all the right boxes, its uniquely stylish blend of practicality & comfort, creates a distinctly elegant modern Family home.
Upon entry, the property displays its convenient open plan design, seamlessly merging the living spaces to give one a homely feeling of warmth and purpose.
With functional yet classy finishes throughout, the lounges, dinning room & kitchen each open onto the properties lush and manicured exterior elements all with automated irrigation. On one side, a verdant lawn, rose beds and an access gate, on the other, a tiled entertainment area, featuring a heated pool, built in braai and enclosed pergola ensuring year round satisfaction. The stacking doors further merge the outdoor spaces into the lounge / family room with cast iron fireplace adding an extra element of luxury and comfort.
The tastefully styled kitchen , with dark granite tops and plentiful hybrid cupboard spaces, include room for a microwave and double door fridge, as well as offer a walk-in pantry. The scullery, complete with dual sinks and space for three under counter appliances also provides access to the washing/drying area complete with a water backup tank (1000l Jo-Jo) and small herb/veggie garden.
Ascending the stairway, one finds an air-conditioned landing area, perfectly suited for a home office or pajama lounge, offering an additional storage room for practicality & convenience.
The three well sized bedrooms, each bathed in natural light, come complete with fitted wardrobes, built in Television stands/connections as well as quality roller blinds. It should be noted that the homes well matched, high quality curtains comes an optional extra.
The spacious master suite boasts a fixed concrete bed base, fitted mirrors and side tables with extra storage capacity. Completed by a walk-in dressing area, full en-suite bathroom including dual basins/vanities , a jacuzzi style spa bath and sizable shower. The homes sturdy & high quality finishes extend into the two additional bedrooms, both similarly well matched in size, sharing a full bathroom (bath & shower).
This rare & inclusive deal is a worthy addition to your namesake.
There is no better time than now, to secure your legacy for years to come.
