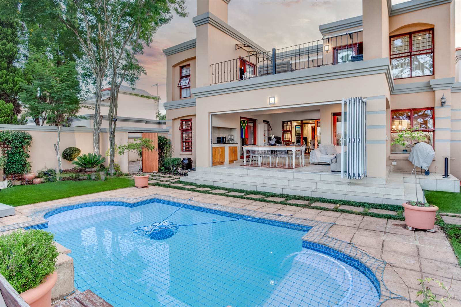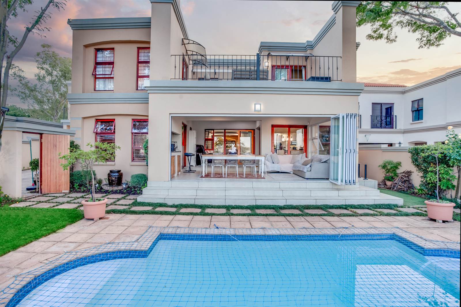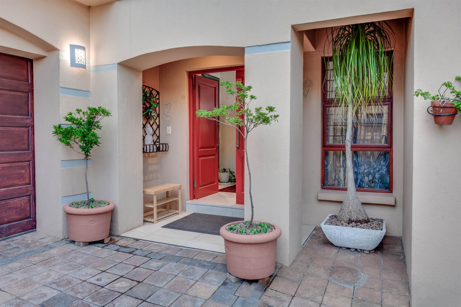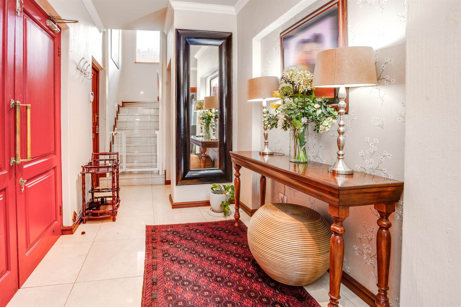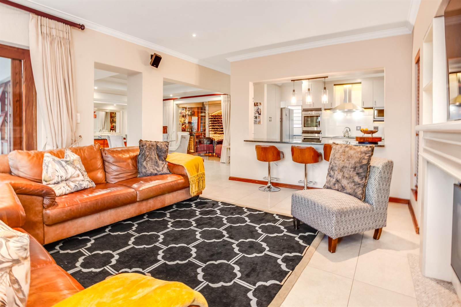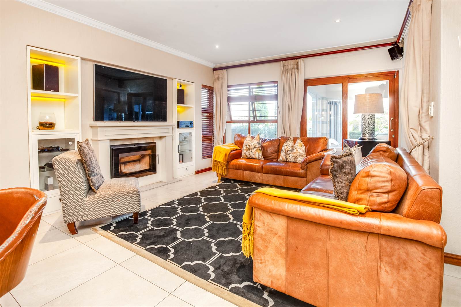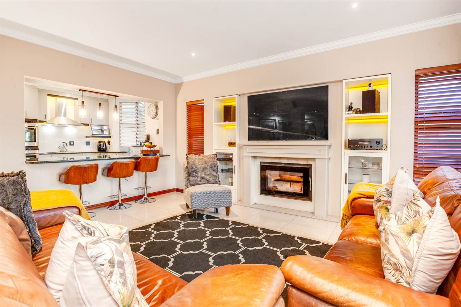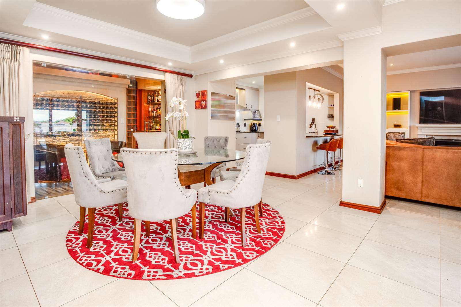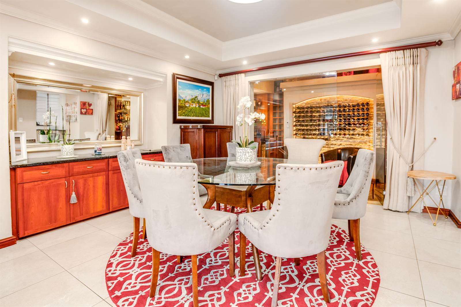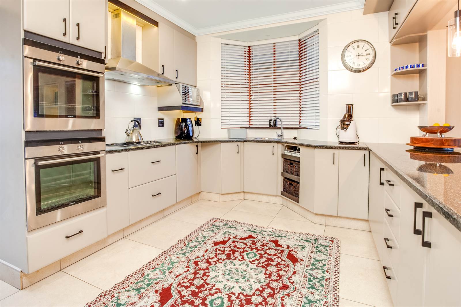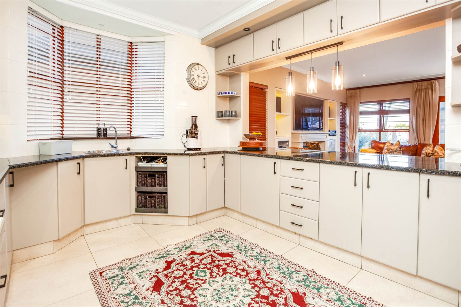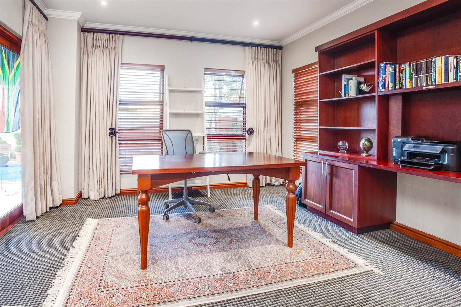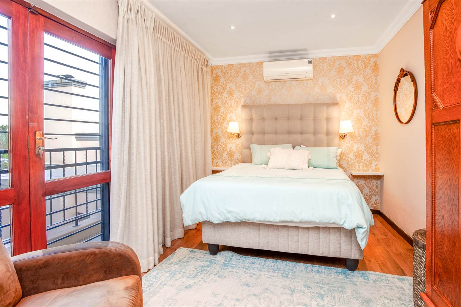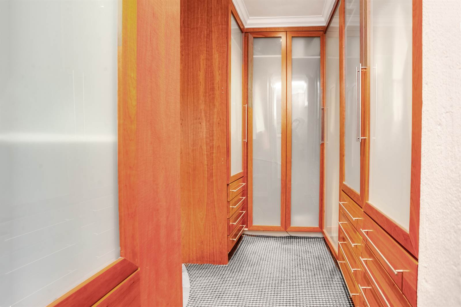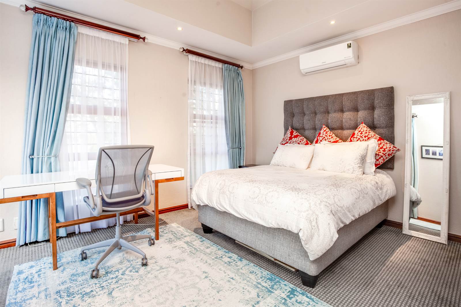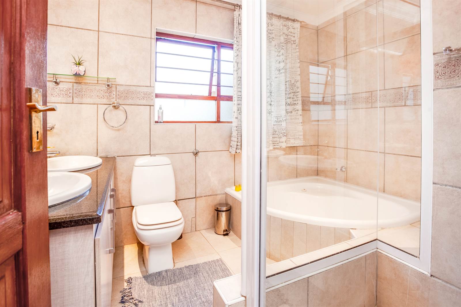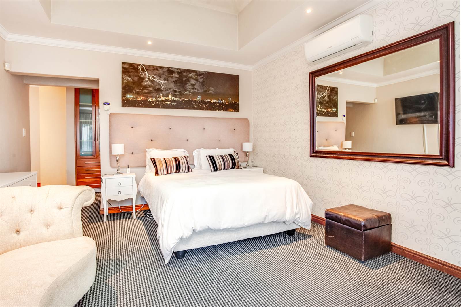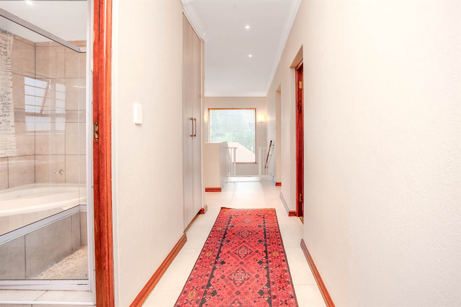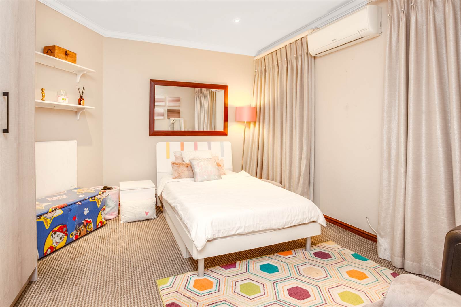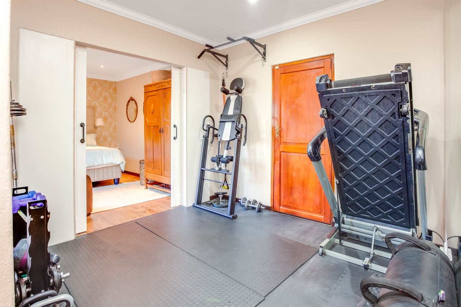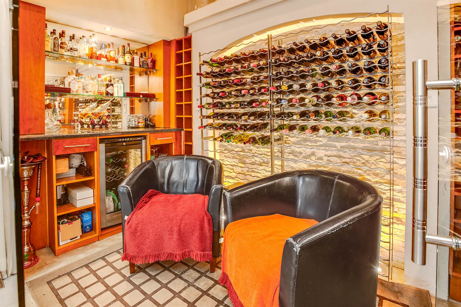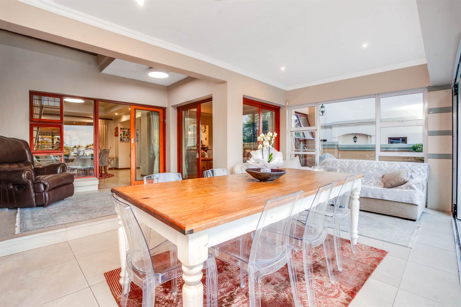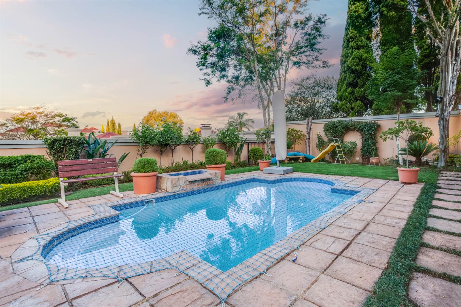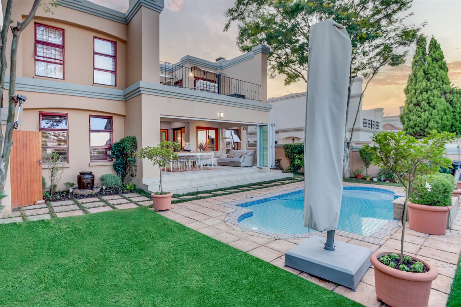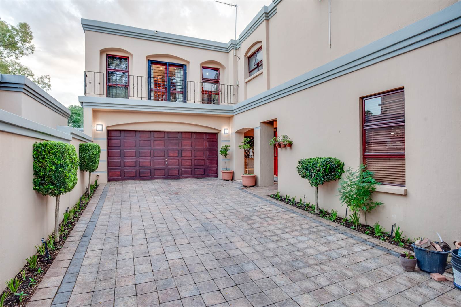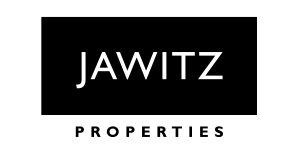4 Bed House in Beverley
R 4 199 000
This Mandated Beverley/Lonehill home with solar and water management system, please refer below for specification summary.
Step into luxury living with this stunning 4-bedroom house boasting an array of premium features. As you enter, youll be greeted by three spacious reception rooms, each designed for comfort and versatility. The heart of the home, the kitchen, is a culinary dream with a gas Smeg stove, dual Siemens oven, prep bowl, and scullery equipped for all your needs, including space for a double-door fridge and three under-counter appliances.
Entertain in style in the dining room, complete with a climate-controlled wine room, seamlessly flowing into the undercover entertainment room overlooking the pool and landscaped garden. Relax in the main lounge by the Morso glass face, close combustion fireplace, accompanied by a built-in sound system and WiFi connectivity.
Work from home effortlessly in the fully kitted-out office, or unwind in the guest lounge. The master bedroom boasts an en-suite bathroom and dressing room, leading out to a balcony, while three additional sun-drenched bedrooms offer ample space and comfort.
Other highlights include air conditioning in all rooms, two storage rooms, a workshop, and a larger-than-normal 44sqm garage. Dont miss the chance to make this exquisite property your new home!
**TECHNICAL SPECIFICATIONS**
**Energy System:**
The property has a solar-powered backup system installed and supported by Green Leaf Alternative Solutions. The system consists of 12 Canadian Solar Panels providing 4kW through a Victron MPPT charge controller to a Victron Multiplus 48V 5kW inverter. The Multiplus controls energy consumption/storage between Grid, Solar, and an 8kWh BlueNova Lithium battery pair. The system is configured through a Color Control Gx panel and an online portal. The system provides up to 8 hours of backup power when used responsibly. The Grid power is provided through a Prepaid Eskom account and typically requires about R1500 of electricity per month when batteries are discharged at night.
**Gas System:**
The household''s low energy consumption is due to the Gas-powered hot water system requiring only a small charge of electricity at startup. The electrical geysers are switched off and both the stove and the gas geyser are supplied with gas from 2 x 48kg gas bottles. A single gas bottle will last about 3 months depending on responsible usage. As a result of the integrated gas system, both hot water and stove cooking are possible during load-shedding without requiring any human intervention.
**Water System:**
The main water supply is provided by a low profile 2700L ECO tank powered by a DAB 1.1kW water pump to provide stable seamless water pressure independent of municipal water pressure. The ECO tank provides sufficient backup water for about 7 continuous days. Filtered water is also available provided through an integrated reverse osmosis filter to provide filtered water through load shedding and water outages.
**Entertainment System & Fireplace:**
The entertainment system is integrated with concealed connections and devices to minimize cabling. The smart TV is a QLED 65-inch 4K television (subject to sale) with fiber-based internet connection at 100Mbps. The television is positioned above the mantle covering the Morso Glass face S80 9kW closed combustion fireplace.
**Broadband and Security System:**
All devices are connected through a 3 Switch IP network and a 4 Access Point Mesh Wi-Fi network including the Victron Portal and IDS alarm and CCTV system. The security system is directly connected to the Fidelity/ADT Control Room in Lonehill Studio Park. All systems are configured as critical loads and remain connected during load-shedding, including a very stable 100Mbps fiber-optic internet connection.
