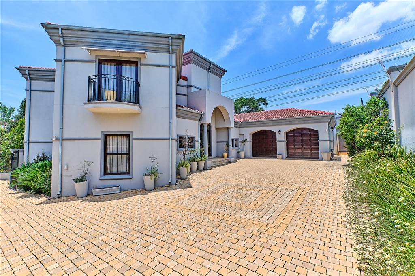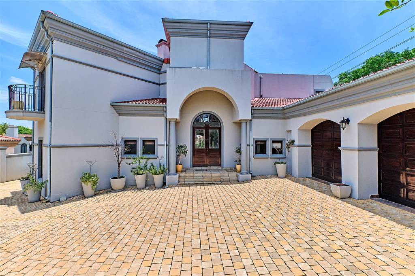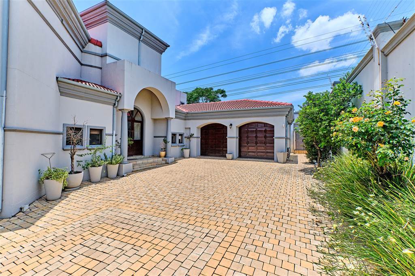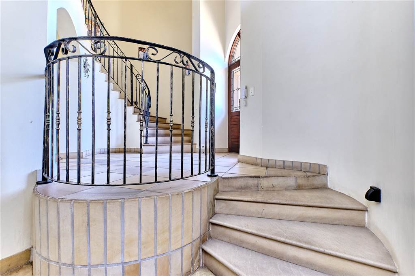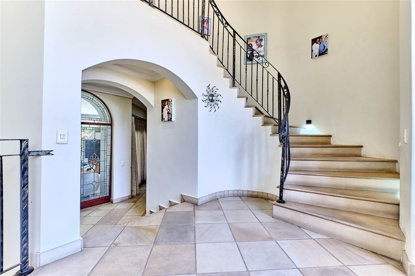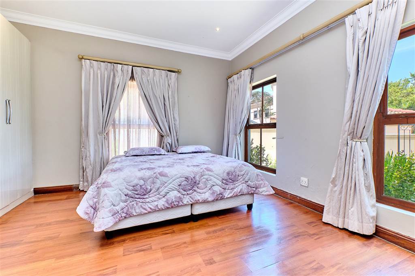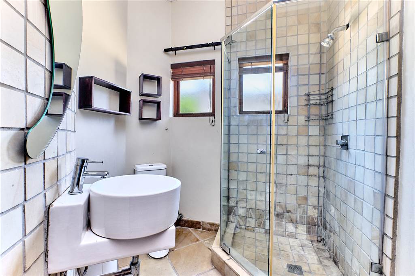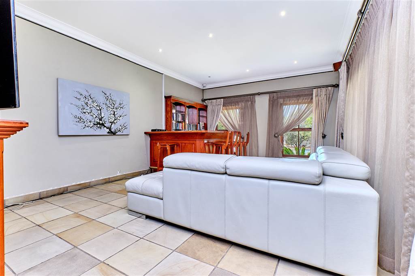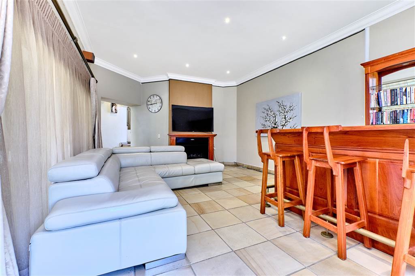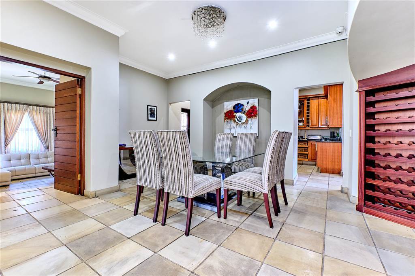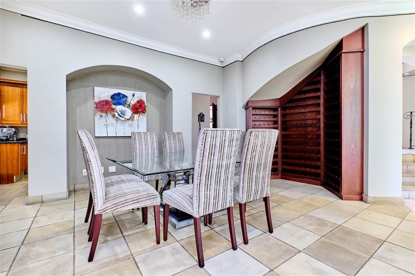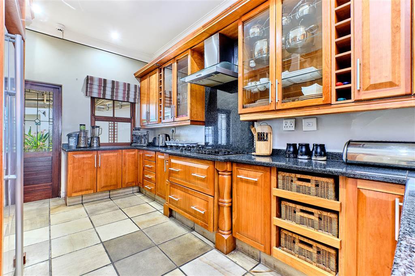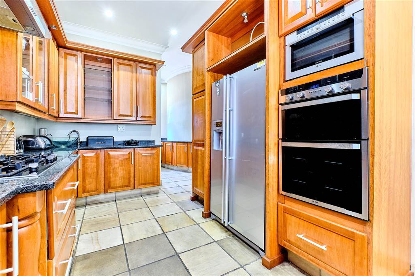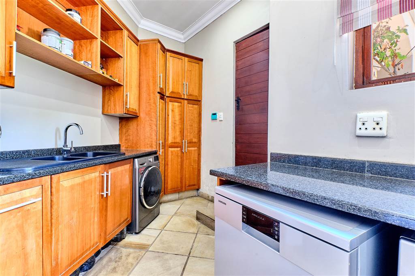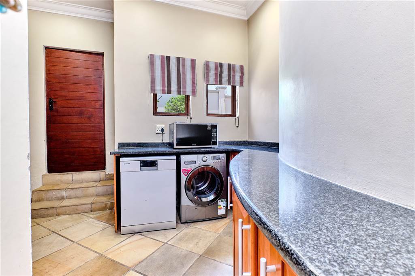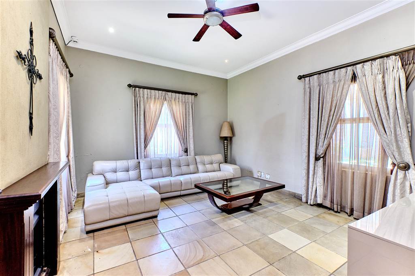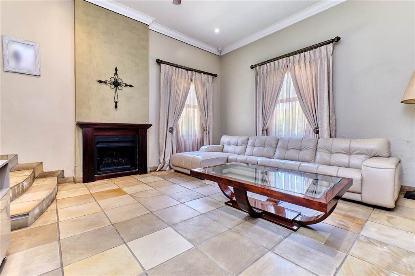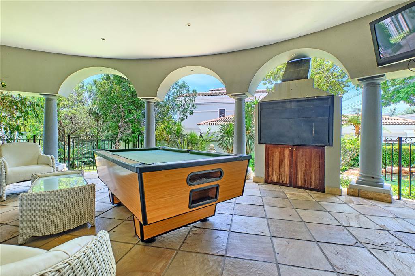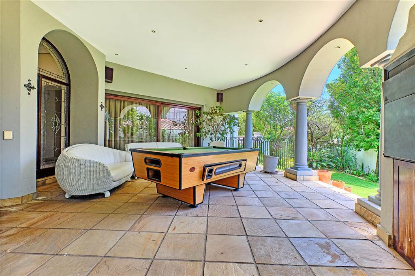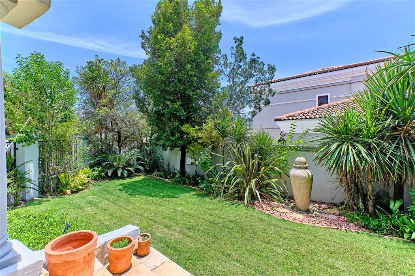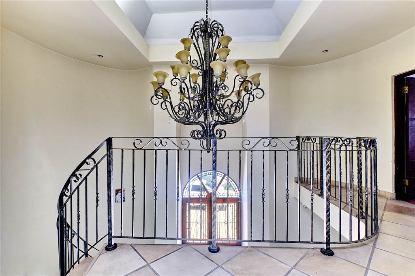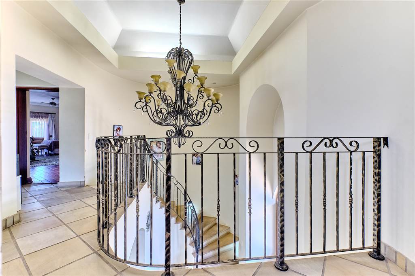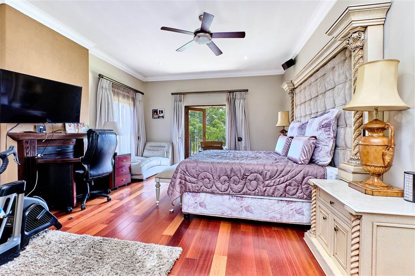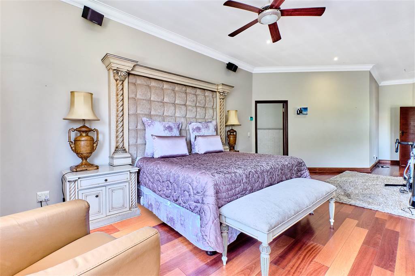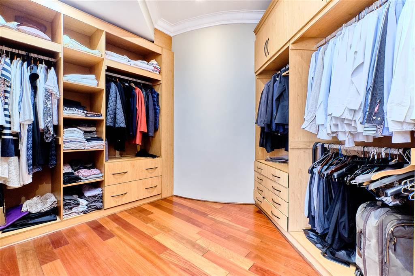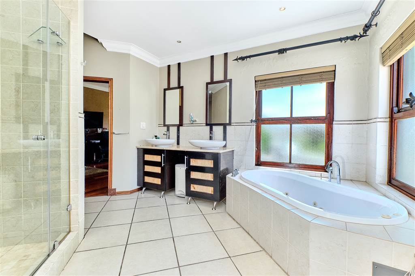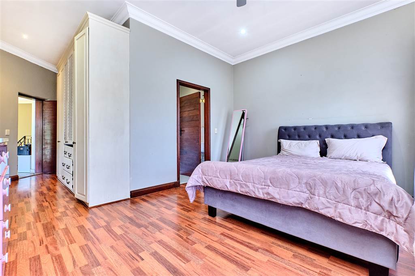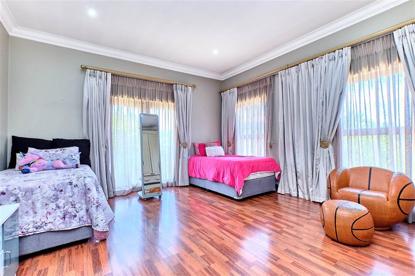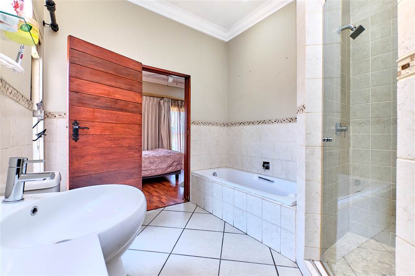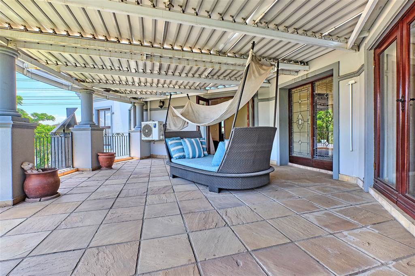4 Bed Cluster in Beverley
R 4 450 000
BOOK YOUR SLOT PLEASE
Please take note. Viewing Only on Private Booking, Contact the Agent.
EXTRAORDINARY CLUSTER HOME
There are some homes that is different, but this home is unique with quality finishes in a secure upmarket estate called Castello River Estate. This classic home was built in 2007.
Come and see this magnificent cluster home that will draw you to it in a tranquil setting.
Enter through the solid wooden and cut glass double doors into the double volume entrance hall with a with a different chandelier and a view of the entertainers covered patio with cut glass and lead windows that leads you into this modern home with three receptions and a study, to the immediate left of the entrance hall is the guest suite with a rose wood built in book case and engineered wooden floors next to the study is the modern guest bathroom. Just a bit further is the family lounge with a built-in bar also in solid rosewood, a gas fireplace with a solid wooden surround leading out through a sliding wood and glass door onto the entertainers covered patio with built in braai.
Go to your right of the entrance hall and you enter into the dining room with a large built in mahogany wine rack with sliding doors leading out onto the covered patio, just off the dining room is the formal lounge with a built-in gas fireplace with a wooden surround, all receptions and kitchen are tiled with honed sandstone tiles.
To the right of the dining room is the classic open plan kitchen with granite tops, solid cherry wood cupboards and a pantry cupboard, space for a double fridge and a small, covered patio leading off the kitchen, the separate scullery has space for three appliances and a inter leading door from the garage.
Go upstairs and you will find three bedrooms plus two bathrooms. Enter the spacious air-conditioned main bedroom with solid wooden floors, a gas fireplace with a wooden surround, a separate dressing area and a large full en-suite bathroom. There are two other spacious bedrooms that share a full bathroom, and both have engineered wooden floors and air-conditioners, the main and second bedroom both lead onto the covered balcony.
Over and above what this home offers the special features are a manicured garden with automated irrigation, attractive heated rock pool, wooden windows throughout, air conditioning, staff accommodation a full alarm system with garden beams, double garage with direct entrance into the home, ample guest parking, and its own security gates.
It is well known that buying a property in Beverley/Lonehill is not about owning a home it is a lifestyle that appreciates in value and makes for living in comfort and tranquility.
