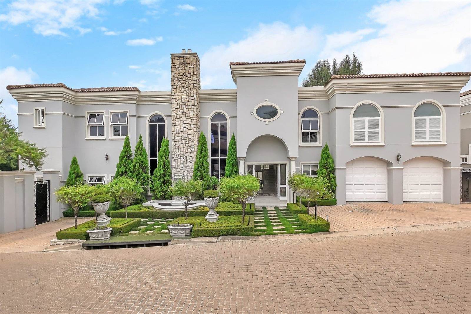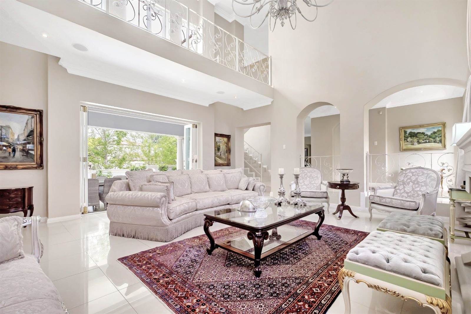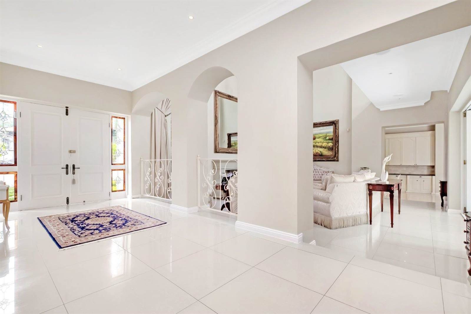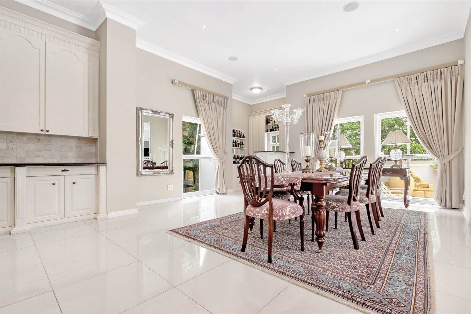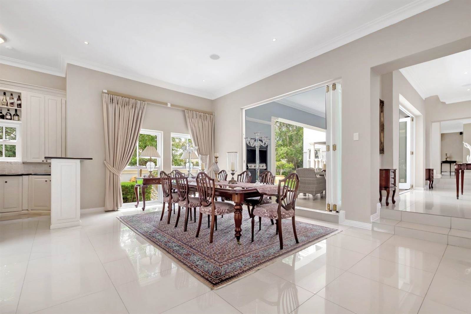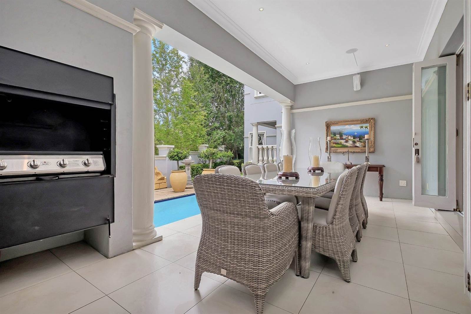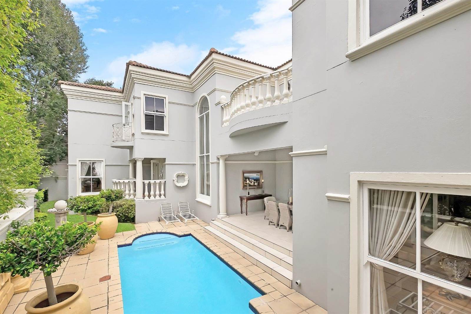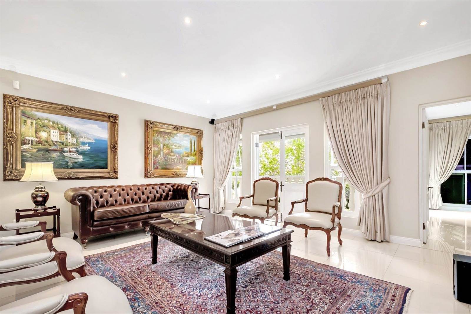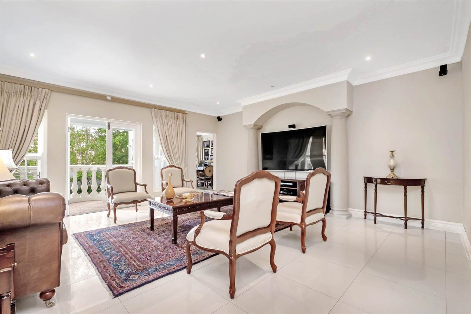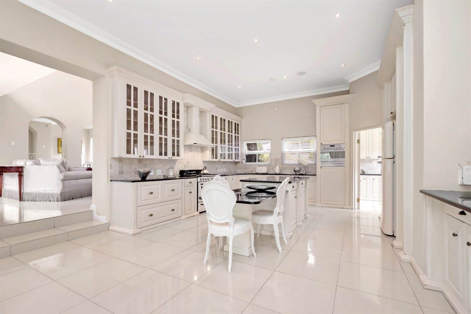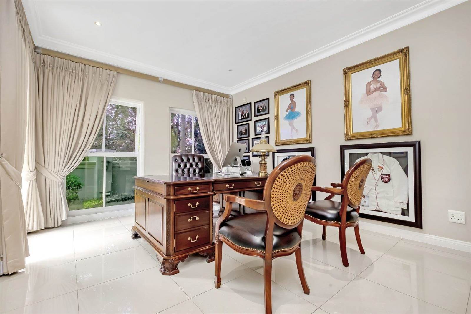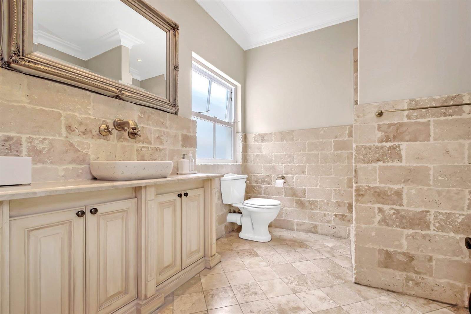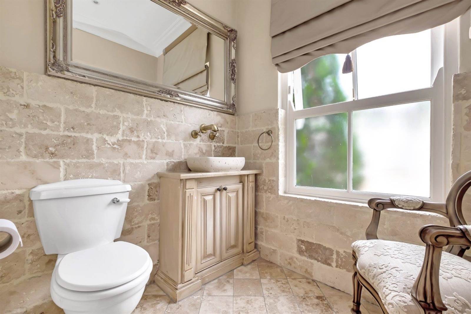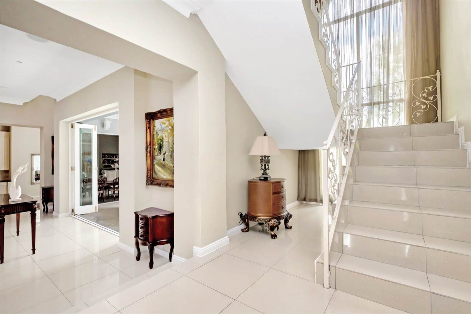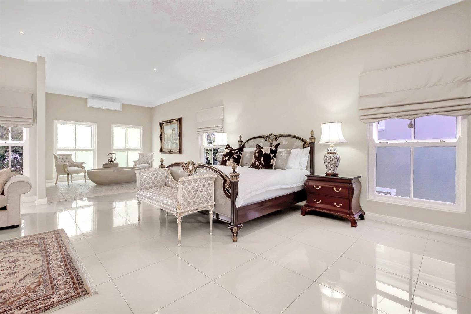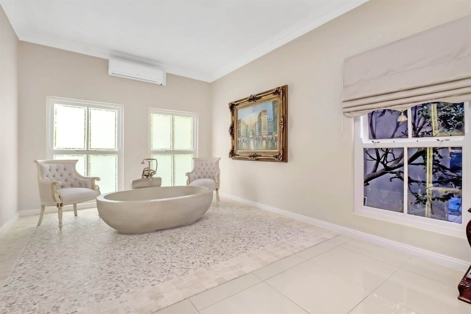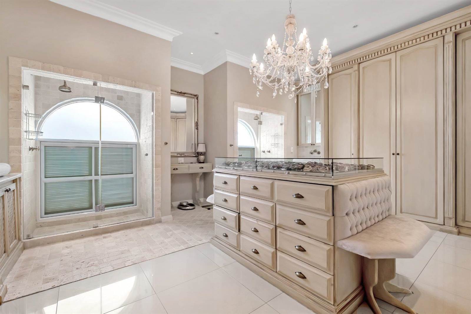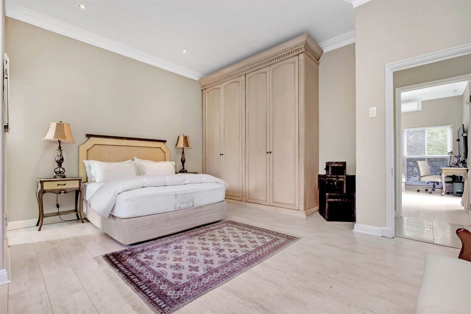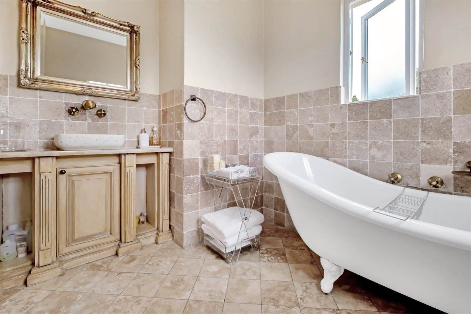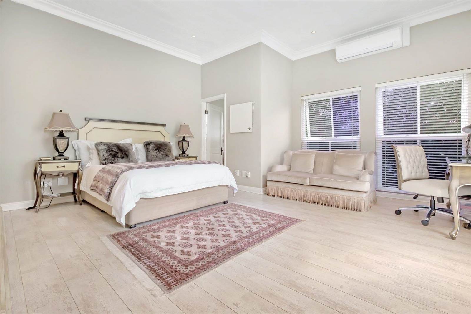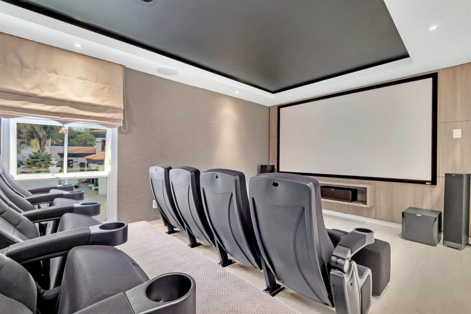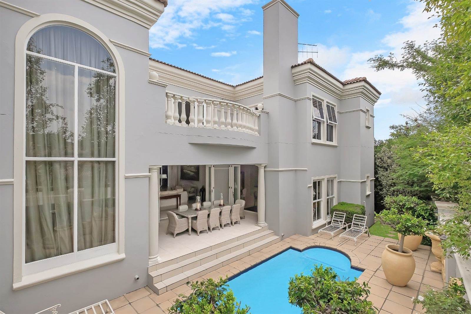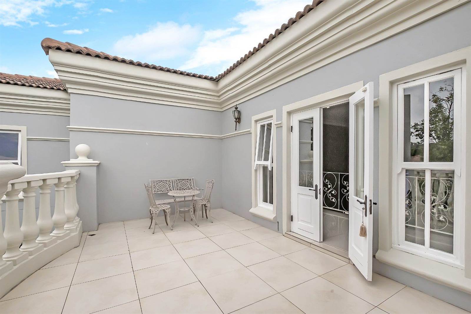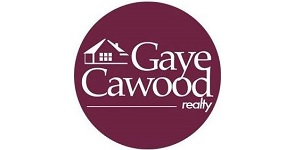Meticulously presented dream family home, boasting a gracious layout
A grand home with flow being a key element, boasts soaring ceilings, gleaming chandeliers and elegant finishes. A magnificent entrance hall lures you to a formal lounge with triple volume ceilings and a feature wood burning fireplace with an eye-catching chandelier. This spills onto an entertainers patio offering the utmost privacy and a picturesque view of the sparkling blue swimming pool and pristine garden. A cosy family lounge is bathed in natural sunlight and opens onto a sun-dappled terrace. State of the art open plan kitchen with granite counter tops, a centre-island, breakfast bar, cream SMEG gas hob and oven with matching extractor fan, SMEG eye-level oven, separate scullery area with under counter space that can accommodate all your appliances, plus ample built-in cupboards. The dining area is adjacent to the kitchen and offers a classy fitted cocktail bar, ideal when entertaining family, friends and business associates. The floor plan downstairs is complete with a 4th bedroom, dressing area plus en-suite bathroom (this can also be utilised as an office/work from home space).
Upstairs boasts a sprawling layout of 3 luxuriously sized bedrooms all with air-conditioning and en-suite bathrooms (MES). The desirable master bedroom is enthralling and it boasts an enormous space where you can enjoy your own private lounge plus a glamorous dressing area with display cabinets and en-suite bathroom with chic detailing and classy chandelier. A sun-kissed Juliette balcony can be enjoyed in the early mornings and late evenings. The landing upstairs opens onto a tranquil balcony, overlooking the tree-tops of the garden below. This floor plan is complete with a soundproof cinema room with projector, ambient lighting and movie theatre seats, ideal for relaxation time for the entire family.
This one-of-a-kind residence situated in a secure estate thats built on the river boasts the following: Double automated garage with direct access into the home, ample parking space for your visitors, partial air-conditioning and surround sound, ceiling to floor curtaining, staff accommodation, plus the home is fibre enabled.
Beverley is one of the most secure suburbs just minutes away from Lonehill Shopping Centre, the new Fourways Precinct, Montecasino and in close proximity to well known schools, hospitals and Lanseria Airport.
Call now for your private tour!
