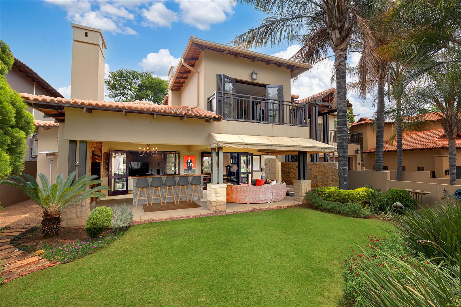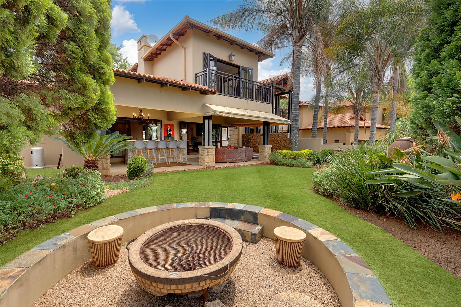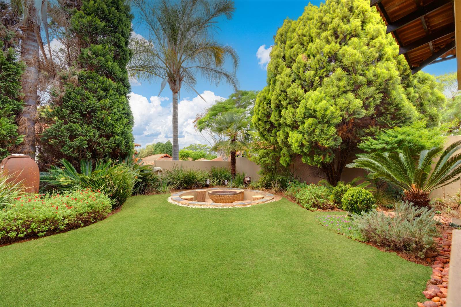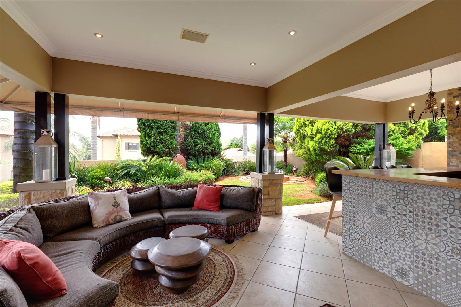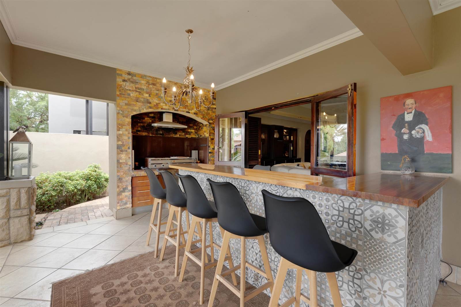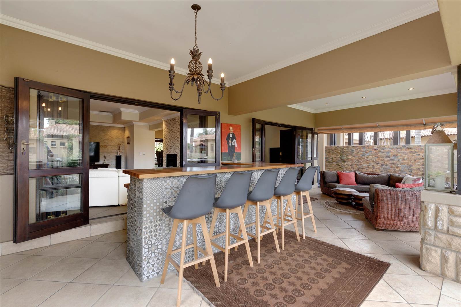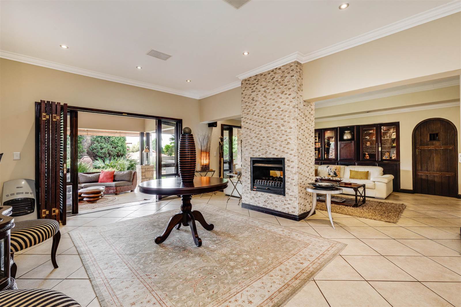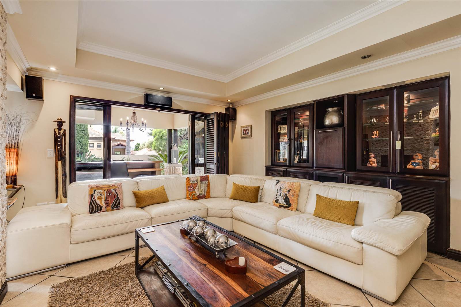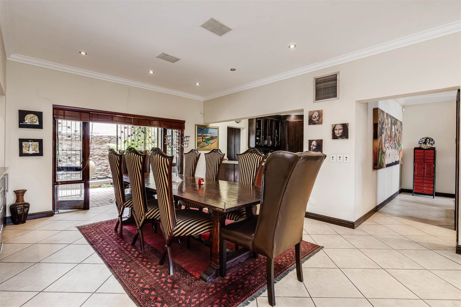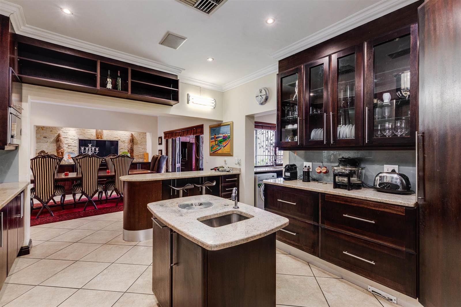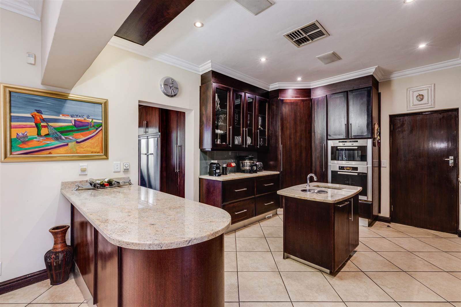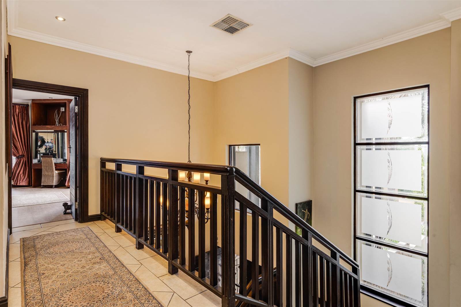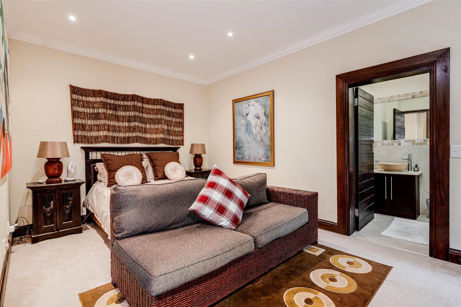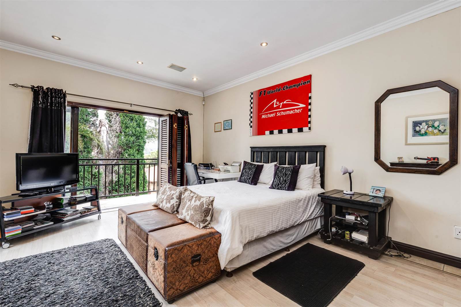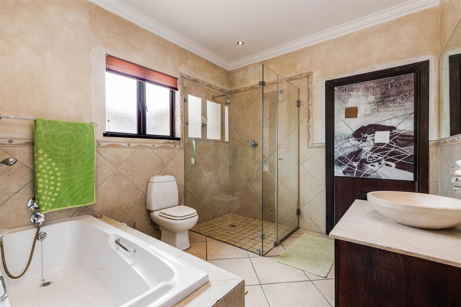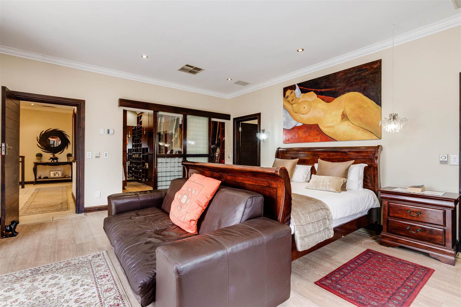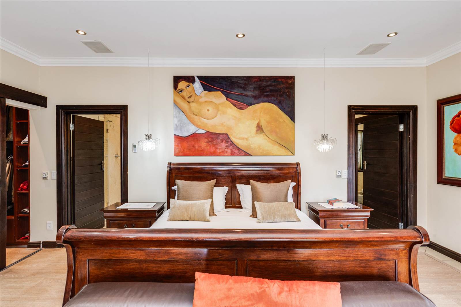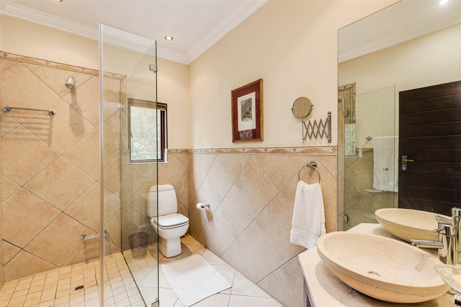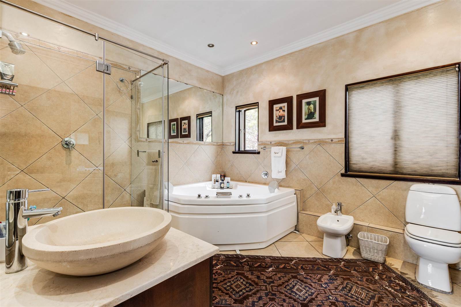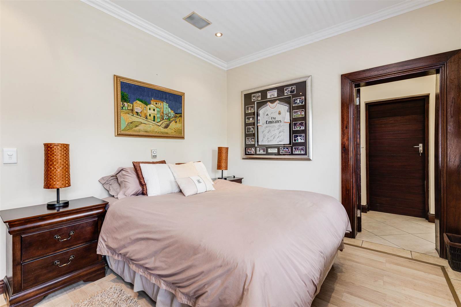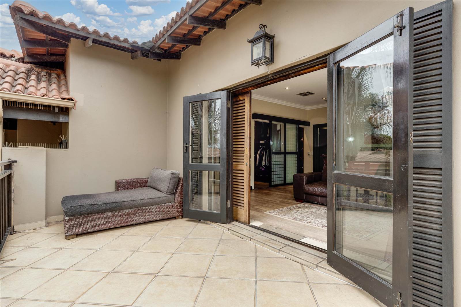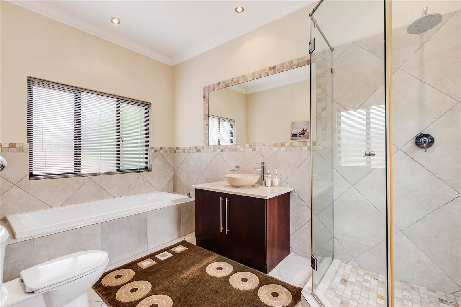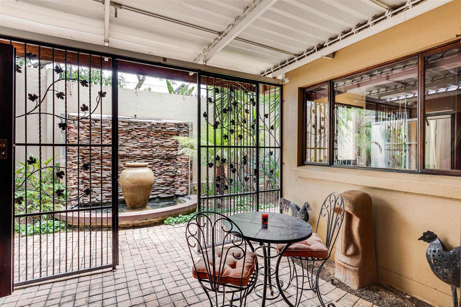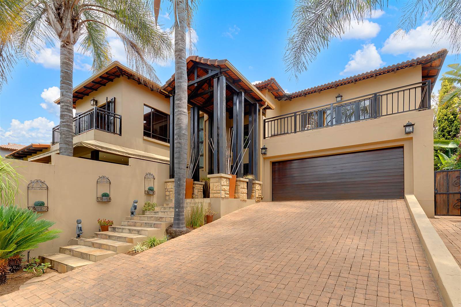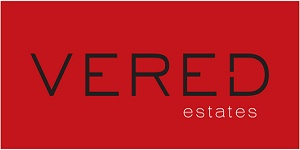As you approach the property, a sweeping driveway lined with majestic palm trees welcomes you, leading to a double auto garage with convenient access to the kitchen.
The grandeur of this residence is evident from the outset, with an opulent double-volume entranceway featuring a solid timber door that sets the tone for the lavish interiors within.
The kitchen is a masterpiece, boasting rich timber cabinetry, Caesarstone countertops, a freestanding central prep island, breakfast bar, double pantry cupboard, and a scullery that opens to a private courtyard.
Adjacent to the kitchen is a dining room designed for family occasions, opening seamlessly to a covered patio adorned with a tranquil water feature. A guest cloakroom adds to the convenience on the main floor.
The living spaces are generously proportioned, with a spacious lounge and family room divided by a feature fireplace. These rooms open to a large entertainer''s covered patio, featuring a built-in gas braai, extractor, and a well-appointed built-in bar.
The patio offers breathtaking views of the lush and mature garden, meticulously maintained with an automatic irrigation system ensuring its vibrancy throughout the year. An added touch of luxury is the circular social fire pit, creating a perfect ambiance for outdoor gatherings.
The downstairs plan is completed by a guest suite, the 4th bedroom, which is en-suite and boasts its own entrance and air conditioning. Additionally, there is a spacious staff accommodation also with a private entrance.
Heading upstairs, you''ll discover three super spacious bedrooms, each with their own en-suite bathrooms. The master bedroom is nothing short of a suite, featuring luxurious his and her bathrooms and a stylish walk-in wardrobe worthy of Hollywood. The main and second bedrooms each have private balconies, providing serene retreats.
A surprising and delightful feature of this stunning residence is the underground wine cellar. With a barrel-vaulted ceiling and chandelier feature lighting, it is a place of true wonder and sophistication, perfect for the discerning wine connoisseur.
Additional features abound, including two storerooms, fiber connectivity, an inverter with 5kVa watt,2 x lithium batteries (solar-ready), a central cooling system, and infrastructure for a surround sound system (not currently connected).
Set at the end of a cul-de-sac in a secure Beverly complex with 24-hour security, this residence is a true masterpiece, combining elegance, functionality, and entertainment seamlessly for the ultimate in luxurious living.
