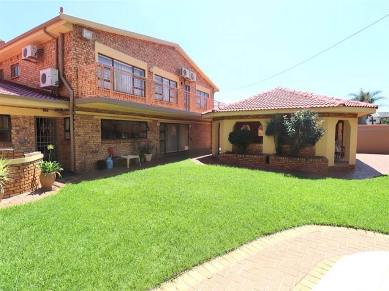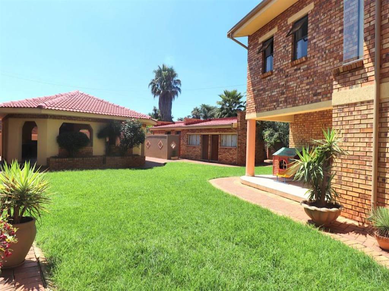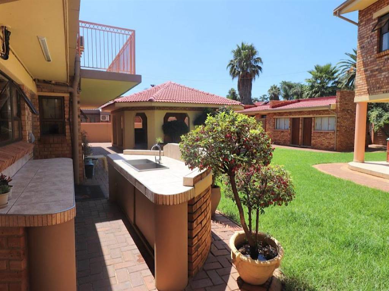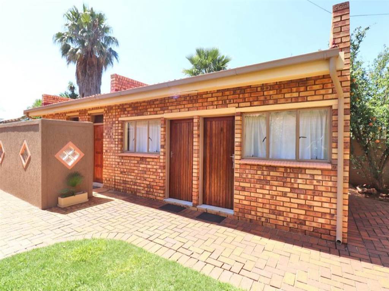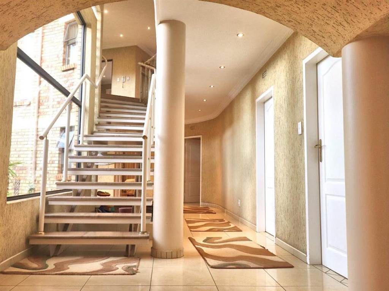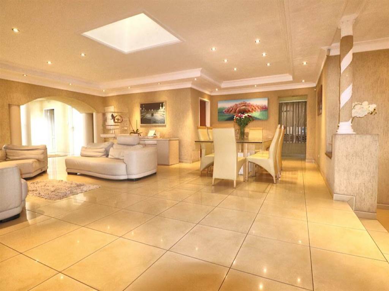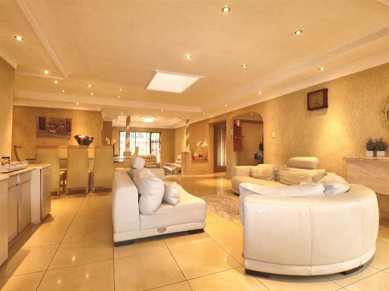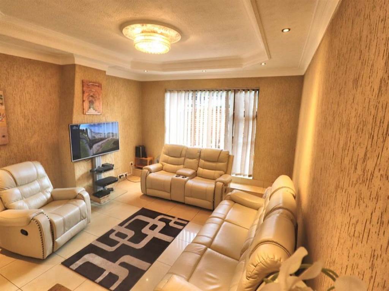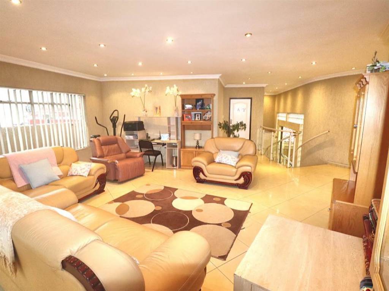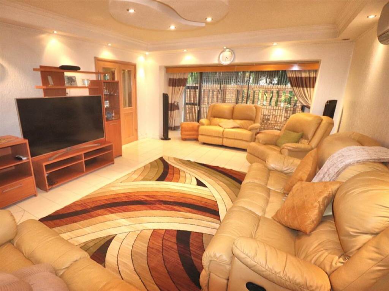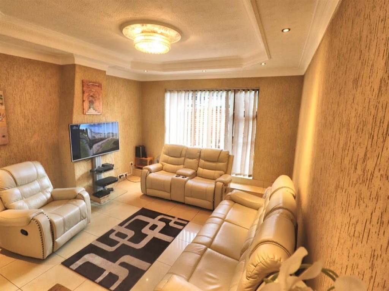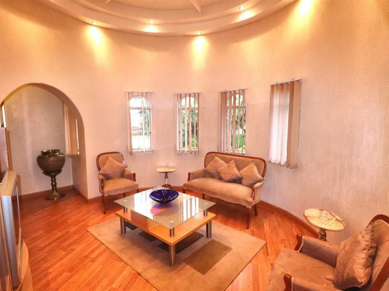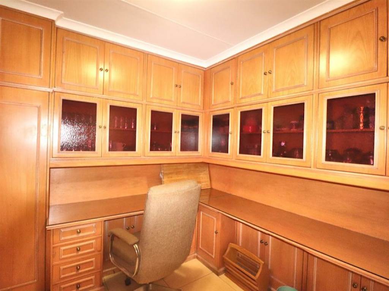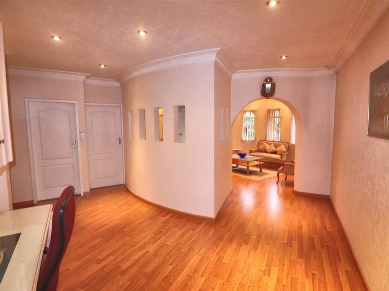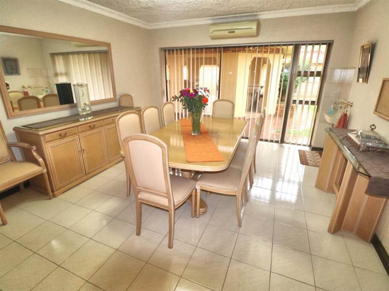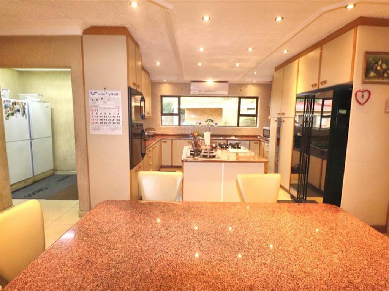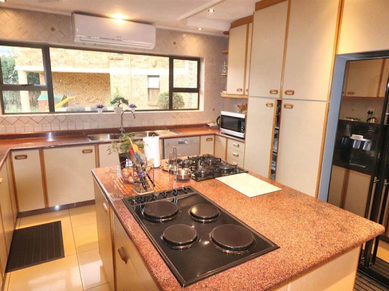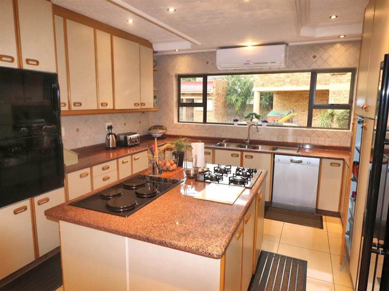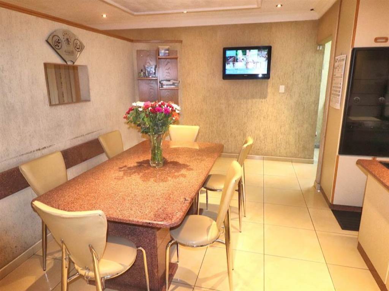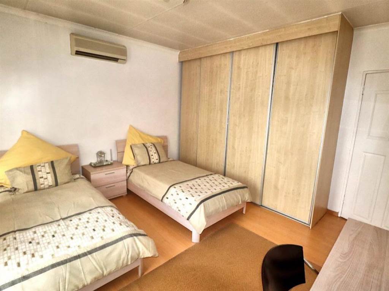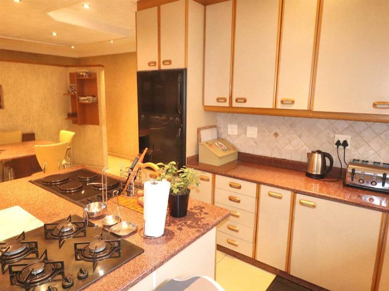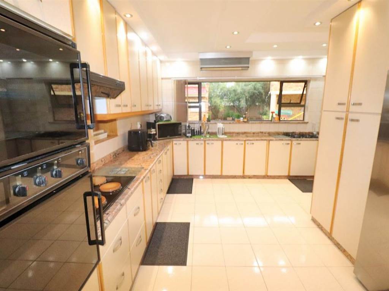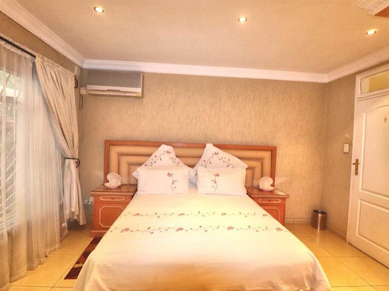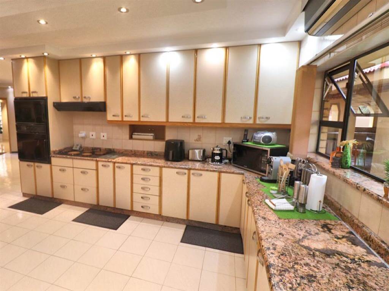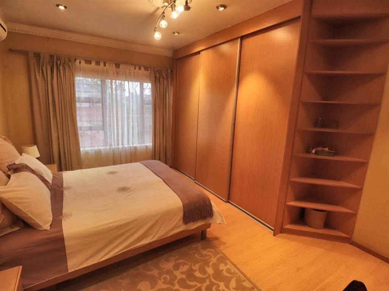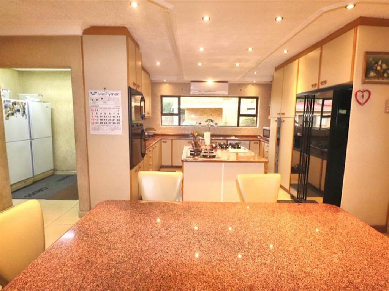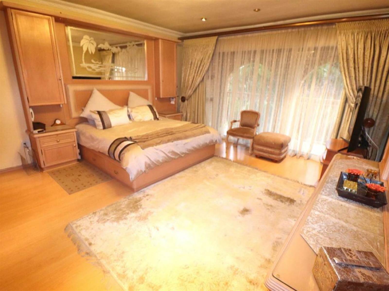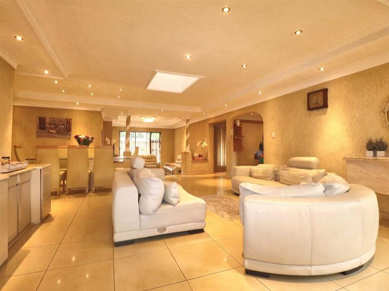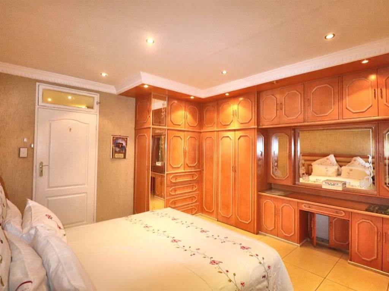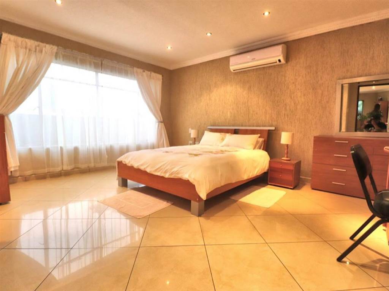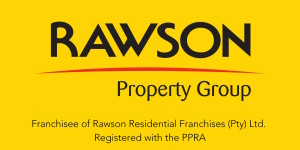9 Bed House in Lenasia
R 6 499 999
Elevate your lifestyle in this expansive mansion
This stunning property is a true masterpiece , The exterior of the house is a beautiful blend of stone, wood, and glass, with large windows that offer breathtaking views of the surrounding landscape
Two Homes On One Stand,
First Home Comprises:
5 Mesmerising Bedrooms All Bedrooms Are Fully Fitted And Four Of The Bedrooms Comprise Furnished Dressing Closets. 3 Of The Bedrooms Boast En-Suite Bathrooms And Each Room Is Complimented With Air-Conditioning And Spotless Porcelain Tiles Ending Of With A Spacious Feel In All.
4 Exemplary Bathrooms The Bathrooms Embrace Exhilarating Interior Coupled With Luxury And Shimmering Beauty Throughout.
Entrance Area- Entering Through The Front Door, You Are Welcomed By An Entrance That Flows Into The Living Areas.
Charismatic Formal Lounge Nestled In A Large Open Plan Feel That Overlooks This Family Diner, informal Lounge And Kitchen.
Pleasant Informal Lounge A Family Delight Where One Can Sit Back And Relax Whilst Catching Up On Their Favourite TV Series.
Charming Family Diner Set In A Large Open Plan Feel Overlooking The Kitchen Area And Formal Lounge.
Enchanting Pyjama Lounge- As You Walk Through The Monumental Home Upstairs, One Is Welcomed By A Lounge In A Central Setting Where Family Days Are Spent.
A Chefs Gourmet Kitchen The Island Style Kitchen Boasts Fitted Cabinets All Around, And Electric Stove Along With A Gas Stove, An Eye-Level Oven And An Air-Conditioning System That Flows Into The Living Areas.
Store Room Contains Fitted Shelving And Would Be Ideal As A Pantry Area.
Fully Fitted Study Room Perfect As A Work From Home Space And Comprising Fitted Cupboards All Around.
Automated Double Garage Leads Into The Open-Plan Living Areas.
Additional Feature The Innovative Family Home Is Personally Maintained, Comprises Air-Conditioning In Each Room And Underfloor Heating Throughout.
Second Home Comprises:
4 Meticulous Bedrooms- All The Bedrooms Are Completed With Flawless Wooden Flooring, Built In Cupboards And Air-Conditioning. 2 Of The Bedrooms Comprise En-Suite Bathrooms And The Master Bedroom Features A Spacious And Fitted Walk In Closet.
3 Opulent Bathrooms Boasting Awe-Inspiring Fittings And Fixtures Along With Majestic Interior.
Entrance Area As You Enter Through The Front Door Into The Entrance Area You Are Greeted By A Family Lounge.
Outstanding Formal Lounge Completely Private And Secluded, Features Tiled Flooring And Air-Conditioning.
Informal Family Lounge- As You Walk Upstairs You Are Embraced With A Warm Informal Lounge Area.
Family Diner Set In A Large Space With Views Of The Back Garden And Entertainment Area.
Study Room Perfectly Laid Out And Private, Also Ideal As A Storage Room.
A Magnificent Eat-In Kitchen Comprises A Partial Open Plan Feel, Built In Cabinets Throughout, An Eye-Level Oven, An Electric Stove And A Gas Stove Along With Air-Conditioning.
Entertainment Area Host Family Events And Gatherings In The Comfort Of The Back Yard That Comprises An Eat-In Entertainment Area With A Built In Braai Facility.
Staff Quarters 2 X Staff Quarters With A Separate Bathroom And Potential Kitchen Area.
2 X Store Rooms- Situated Towards The Back Yard And Ideal For Garden Equipment.
Secured Drive Through Parking To Accommodate Between 7-8 Vehicles.
Security Features An Alarm System That Is Currently Connected, Electric Fencing, Roof And Yard Beams With Sensors. 24hr Security In The Area With Camera Systems Throughout The Street.
Additional Home Features Both Sections Have Access To The Balcony Area And Is Fully Secured With All Security Features And Entertainment Areas.
Garden/Yard The Sizeable Private Yard And garden Is Immaculate In Design And Comprises An Irrigation System.
Plot Size:1260 SQM
Additional Features:?Ideal For A Large Family Or Two Families Looking For Space And Style.?Personally Maintained Providing A Low Maintenance Appeal Throughout Both Homes.?Convenient To All Amenities, The Main Roads And A Stone Throw Away From Trade Route Mall.?A Residential Offering Presented As An Ideal Home, Comprising All The Space And Stylish Interior
