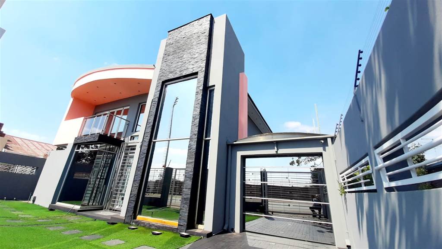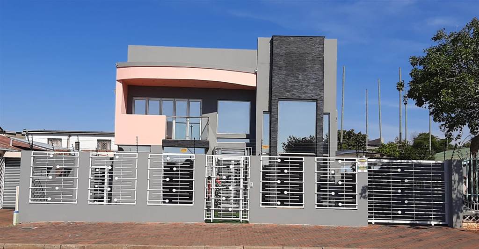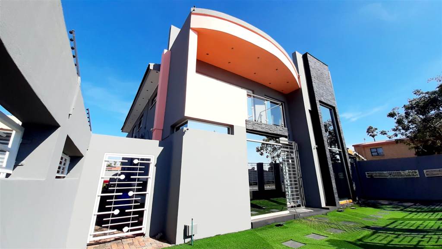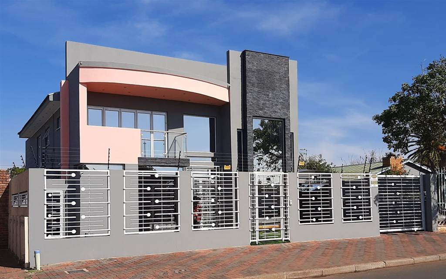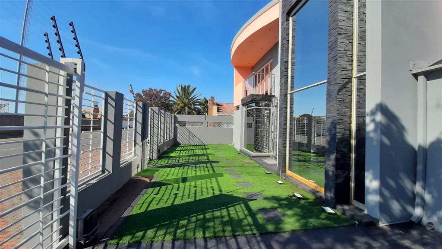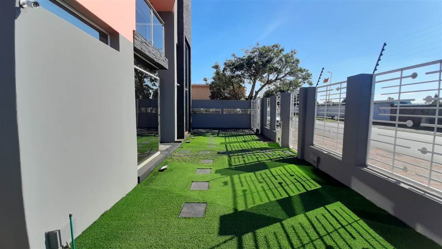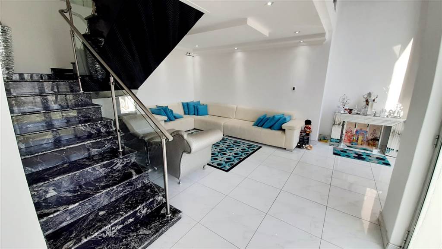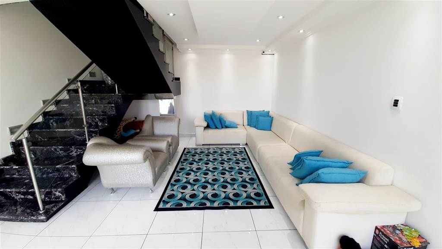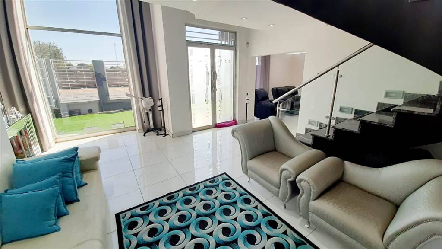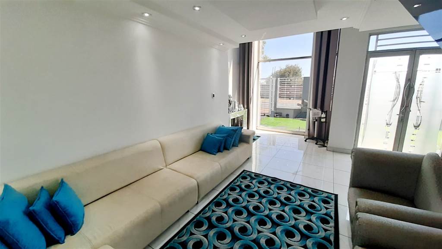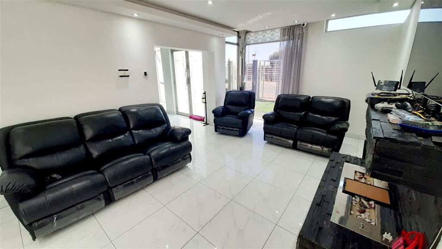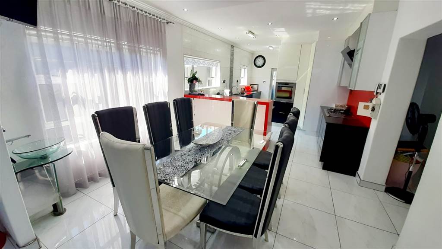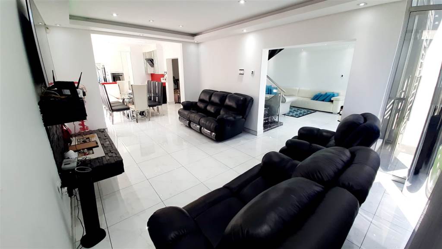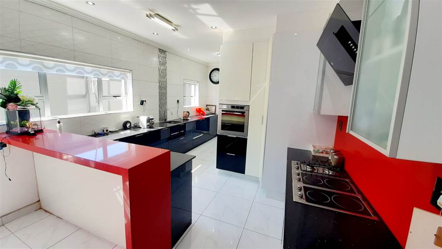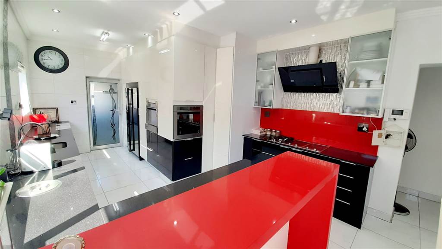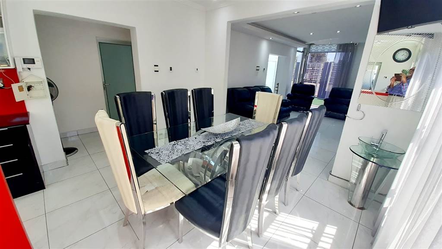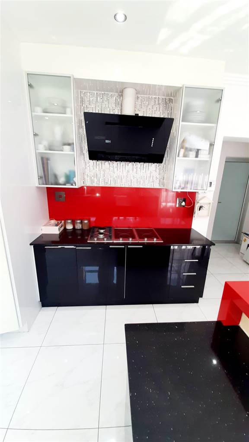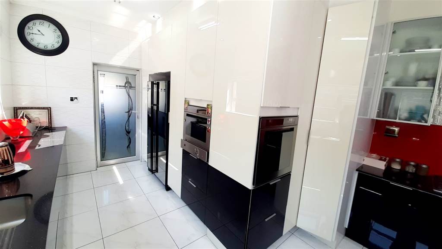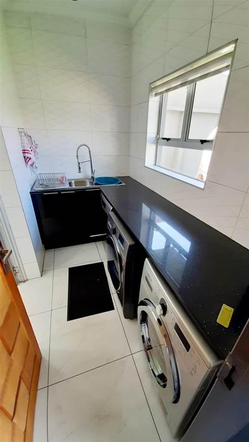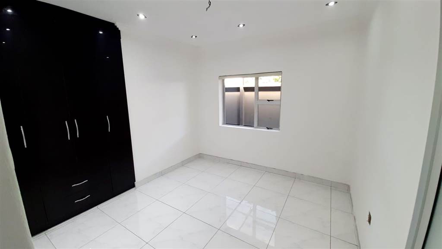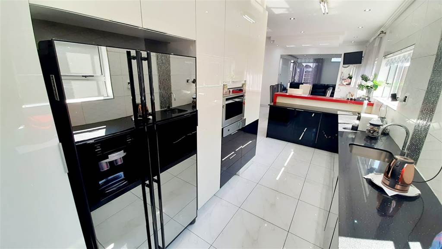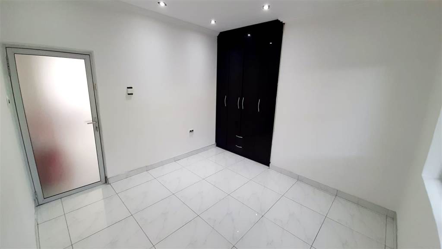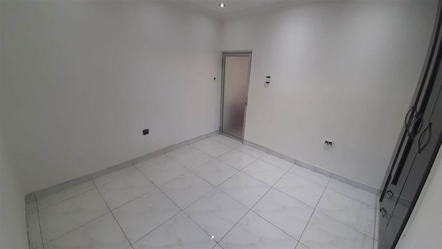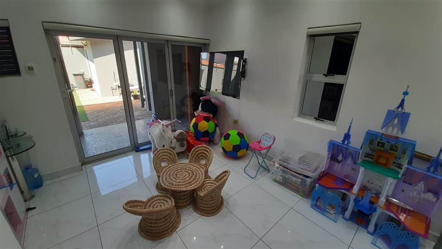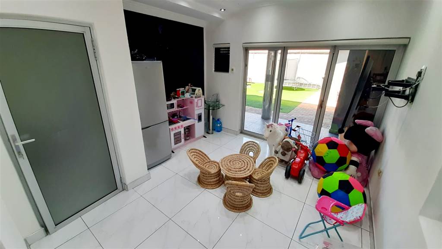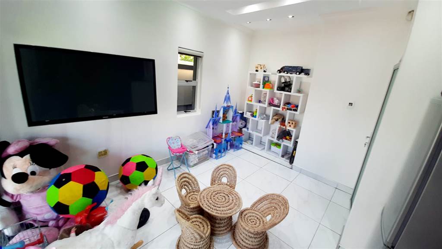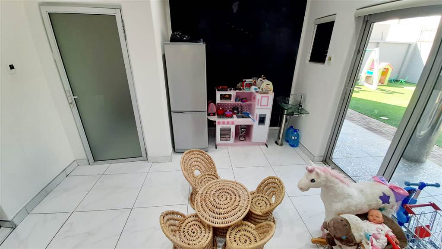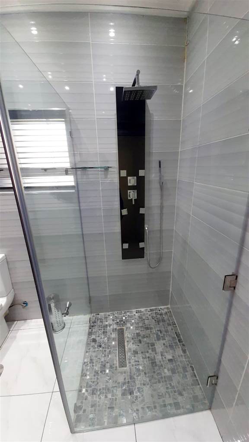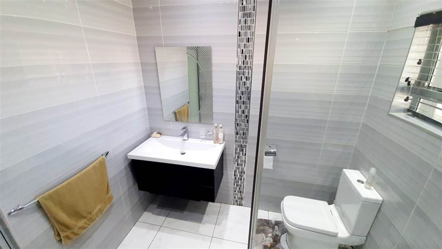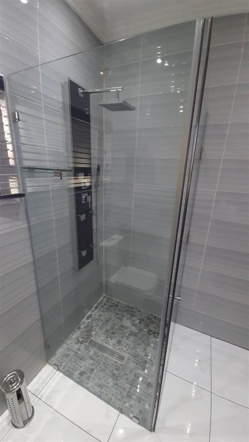This beautiful double story home with 5 bedrooms aptly describes the words ''luxurious living''. Its modern architecture is very pleasing to the eye and the ample use of glass on the front facade ensures lots of natural light streaming in into the formal and informal lounges.
The home is perfectly located in extension 1 of Lenasia, very close to Signet Terrace shopping centre, a school, and places of worship. Its comfortable bedrooms can easily accommodate a medium to a large sized family. The home has exceptional finishes and porcelain floor tiles throughout and designer dropped-ceilings with downlighting. Under floor heating ensures the harsh Highveld Winters are warm and bearable.
The following makes this home worth owning.
GROUND FLOOR
* A high burglar proofed wall into a astro turfed front yard
* A glass entrance door leading into a bright formal lounge which has a beautiful granite riser and tread staircase with a glass
and steel balustrade
* A large family/TV lounge with a gas operated hot stone fireplace
* An open plan dining room which is an extension of the kitchen. The diner has a red topped 3-4 place breakfast nook which compliments the black and white kitchen
* A modern fully fitted dream kitchen in complimentary black and white finishes. Countertops are of black Caesarstone and
appliances consist of a side by side 2 hob gas stove, 2 by 2 electric hob, an eye level oven, a fitted microwave and a state of
the art extractor fan
* A scullery with Caesarstone countertops
* Very modern guest bathroom having a shower with body massage water jets, a vanity basin and a toilet
* 2 large bedrooms, both with cavernous BICs. One bedroom has doors which open out into the astro turfed backyard. This
bedroom which has a hand wash basin can double up as an extension to the entertainment area
TOP FLOOR
* A very accommodating pyjama lounge which doubles up as a movie theater, complete with a projection screen, speakers and
a ceiling mounted projector. A beautiful ''falling raindrops'' light fitting off the balustrade adds elegance to the double volume
space below
* A very stylish common bathroom having a glass cubicled shower, a vanity basin and a toilet
* Bedroom 3 with BICs
* Bedroom 4 with a walk in closet. This ensuite bedroom is the largest of the 5 bedrooms and has a lounge area too. The
* The ultra modern bathroom features a claw bathtub, a ''his and hers'' glass cubicled shower, a ''his and hers'' vanity basin
and a toilet. Both bedrooms 3 and 4 open out onto a covered and common balcony overlooking the astro turfed yard below
* Bedroom 5, large with BICs and having a little lounge area. A door leads onto the balcony overlooking the street and the front
yard below
* A maids quarters
This beautiful home has in tandem garage car parking for 4 cars (automated doors). A paved driveway can accommodate 1 more car. The home is generator ready (excludes generator) and is made secure by a CCTV system, perimeter beam sensors, electric fencing and an alarm system.
A MUST VIEW FOR THE DISCERNING BUYER ! ! !
Call Shakuntala or Bakul today !
