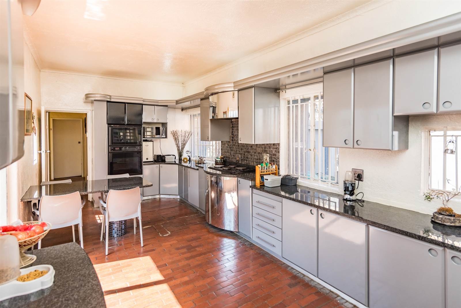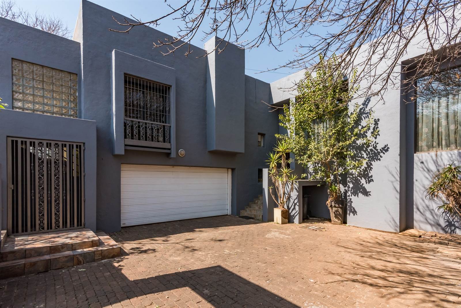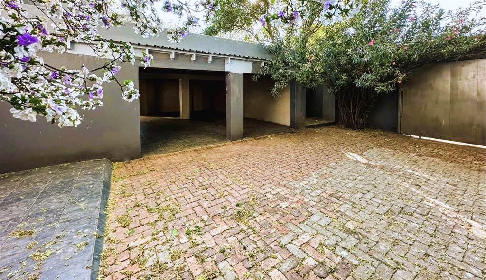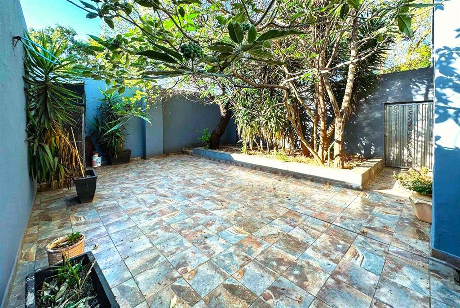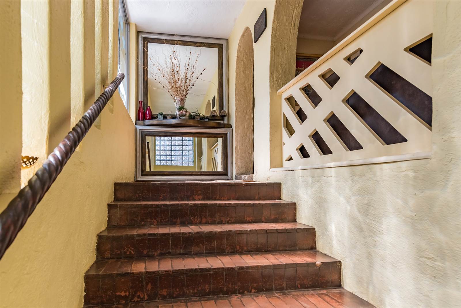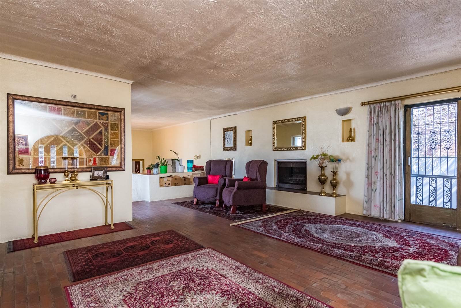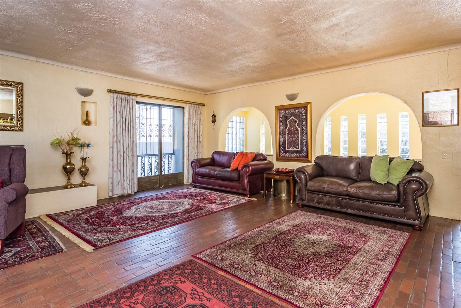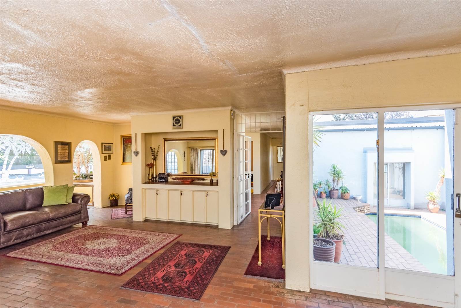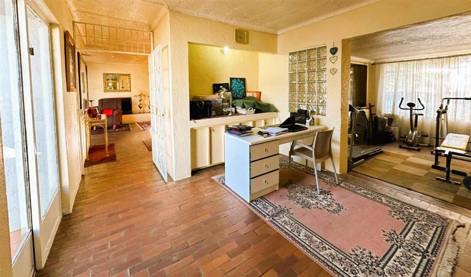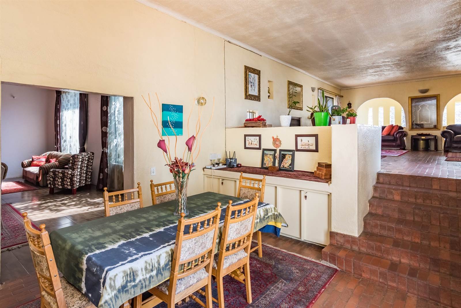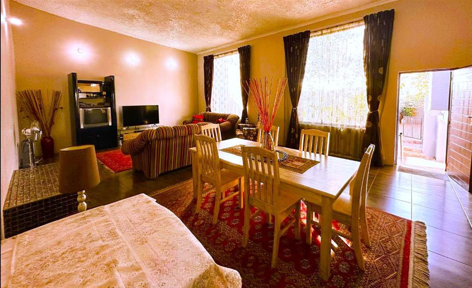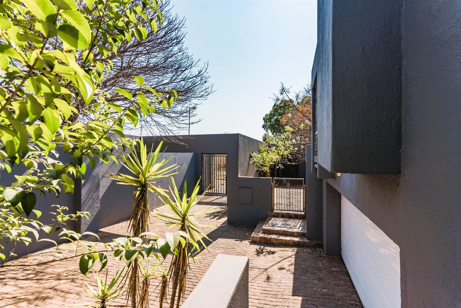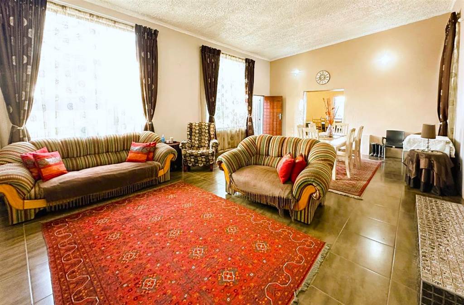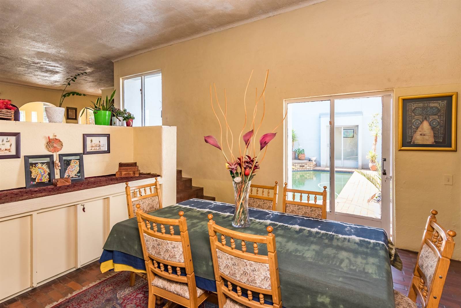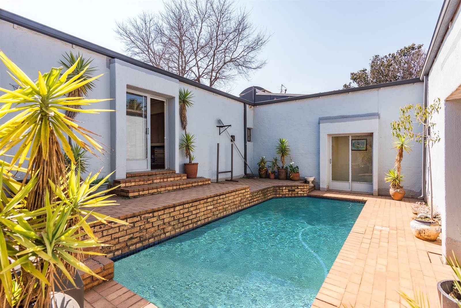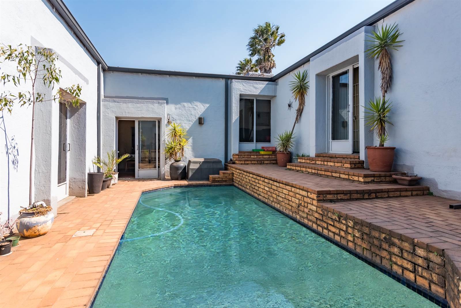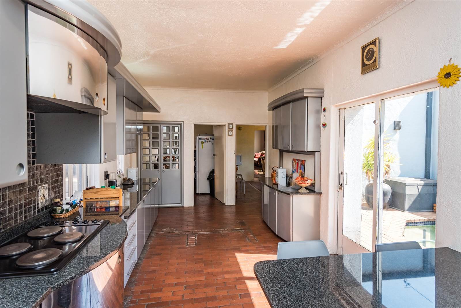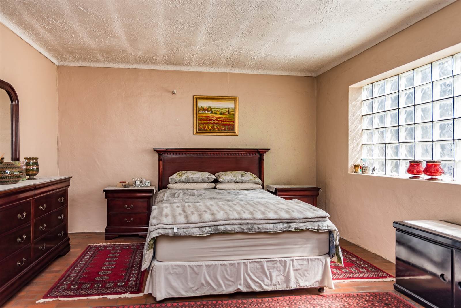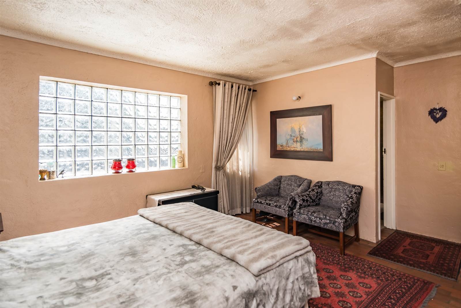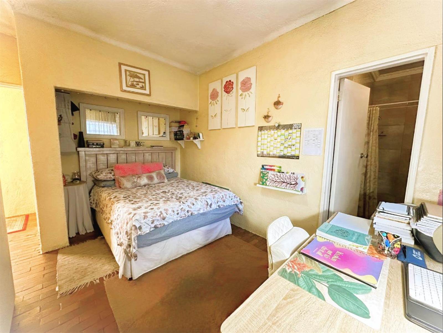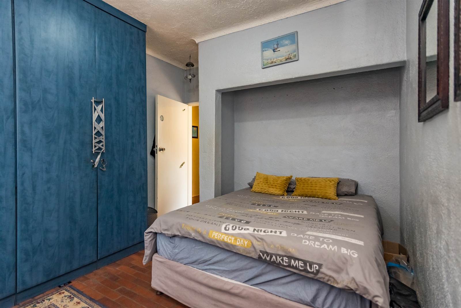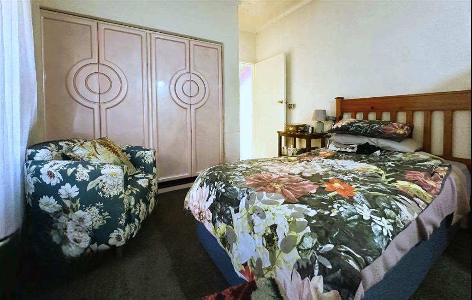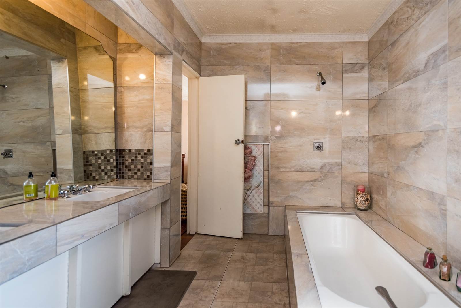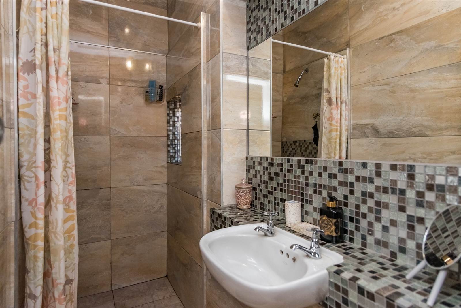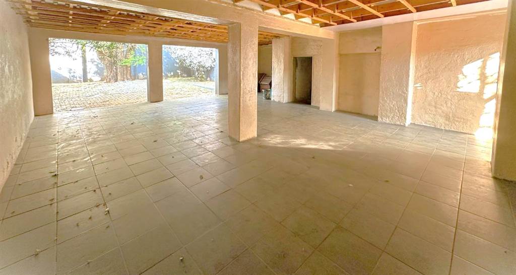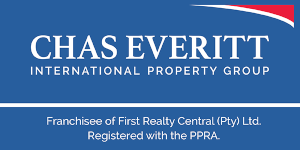Welcome to a property where timeless tradition meets modern luxury, offering a canvas for your dream home or lucrative commercial venture.
As you approach, you''re greeted by a grand double entrance, hinting at the potential to transform this space into a thriving guest house or office. With three double garages providing space for six vehicles and ample yard space for 6 to 8 additional parking spots, convenience meets functionality right from the start.
Step into the enchanting outdoor spaces where possibilities abound. An inviting tiled courtyard awaits, offering the flexibility to transform into a serene oasis or a lively Lapa for festive gatherings. Meanwhile, a central courtyard with a sparkling pool beckons, seamlessly connecting indoor and outdoor living, promising endless relaxation and entertainment opportunities.
Indoors, luxury awaits with two expansive lounges, each boasting its own unique charm. One features a cozy built-in fireplace, perfect for intimate evenings, while the other offers a separate entrance, allowing for a formal reception area or a cozy family lounge, tailored to your desires.
For the discerning homeowner, a separate study and home gym area provide dedicated spaces for work and leisure. An additional room offers versatility to suit your needs, whether it''s a private sanctuary, a functional workspace, or extra storage.
As you explore this enchanting residence, you''ll discover a dining space that exudes sophistication, providing the perfect setting for memorable meals with family and friends.
The fully equipped kitchen is a chef''s delight, boasting sleek granite countertops and modern appliances, seamlessly blending traditional elegance with contemporary convenience. An attached scullery and pantry add practicality, while a door opening to the backyard invites al fresco dining, complete with a built-in braai for culinary adventures under the open sky.
Step into the master bedroom, where luxury awaits. A spacious walk-in closet adds practicality and style, while the ensuite bathroom boasts indulgent features, including a glass brick wall shower and exquisite fixtures, ensuring a truly lavish retreat.
Adjacent to the master suite, a guest bedroom awaits, complete with a shower and basin ensuite, offering comfort and privacy for visiting friends or family. Two additional bedrooms provide ample space for loved ones or can be transformed into versatile spaces to suit your needs.
Convenience is key with a guest toilet and a common shower and toilet, ensuring functionality for both residents and visitors alike.
A traditionally designed lobby connects all bedrooms, creating a seamless flow throughout the home and offering a charming gateway to the pool area,
Not forgetting practicality, a house helper quarter ensures seamless household management, while the surrounding compound delights with lush flowering and fruit trees, adding natural beauty to the property''s charm.
In summary, this property isn''t just a home it''s a testament to refined living, offering a harmonious blend of timeless tradition and modern comfort, awaiting your personal touch to transform it into the ultimate haven or lucrative investment.
