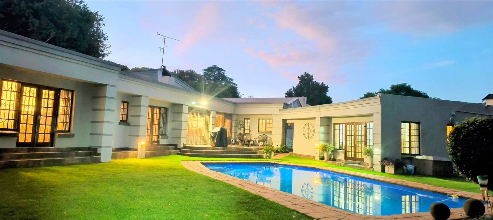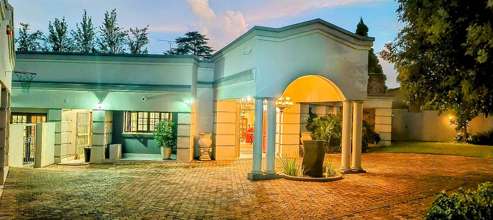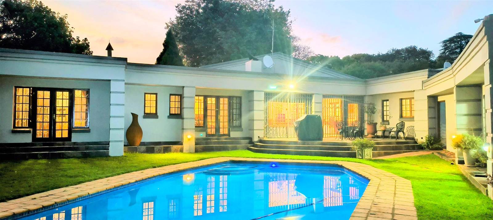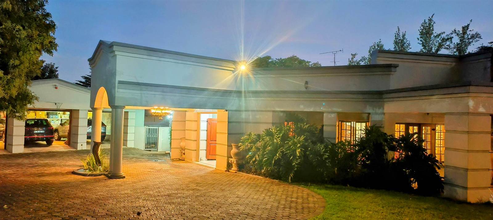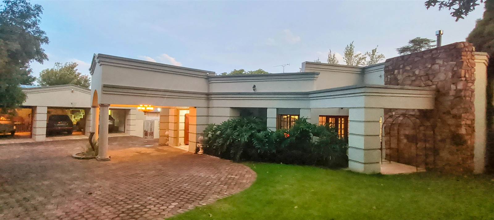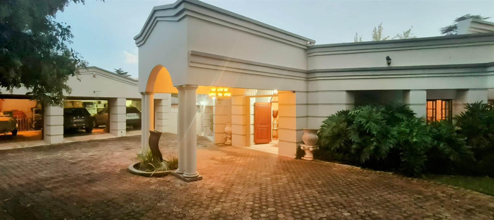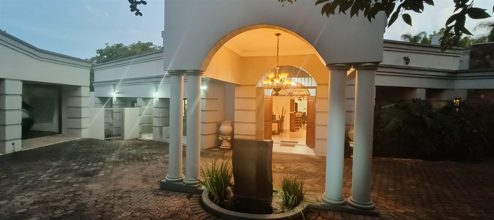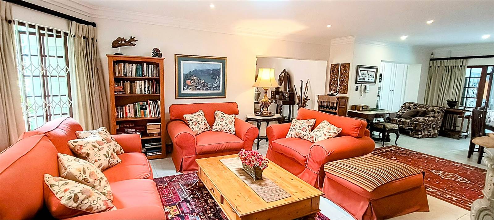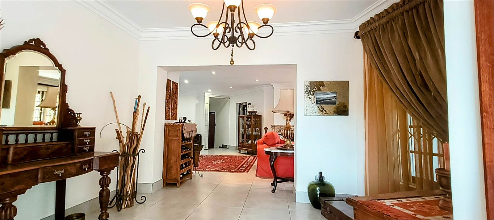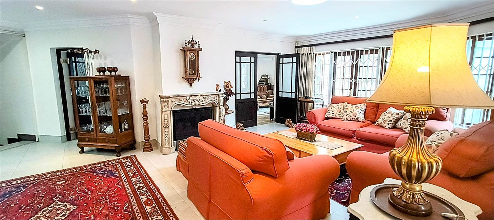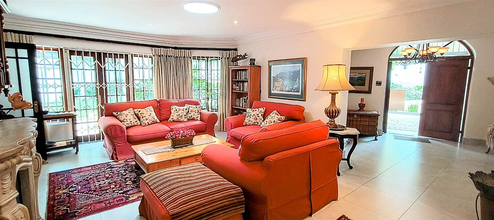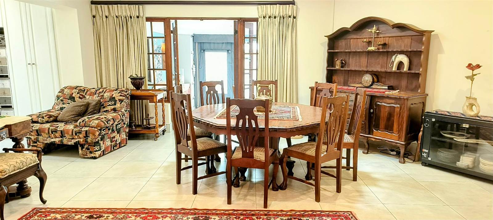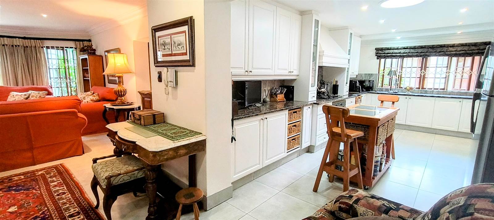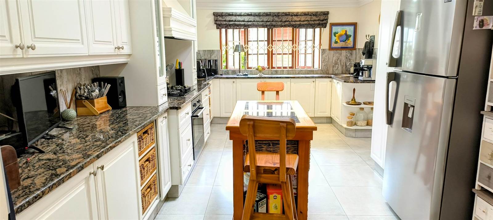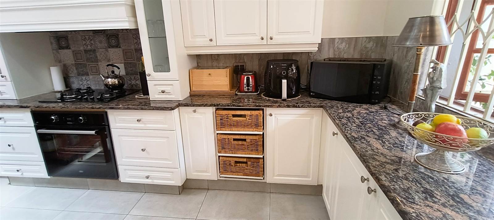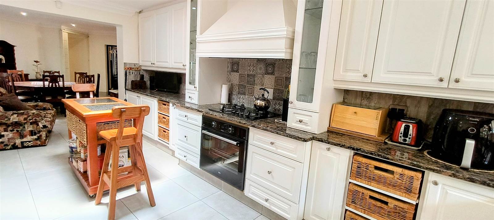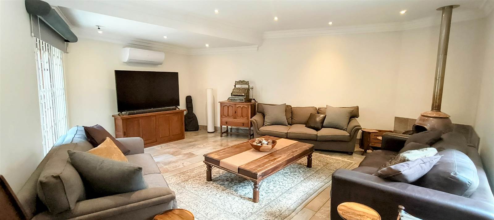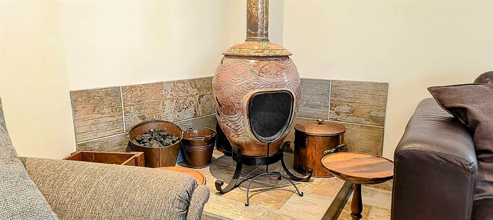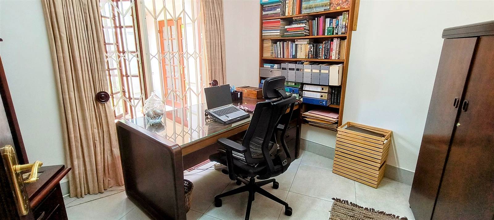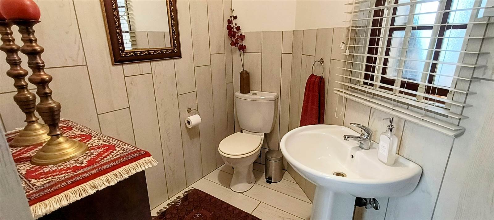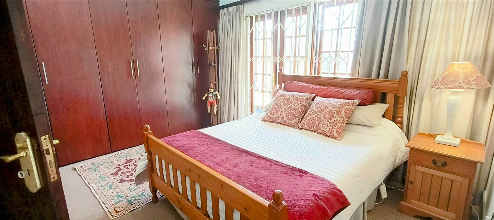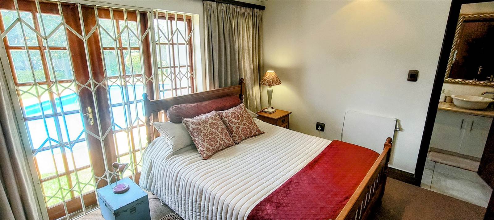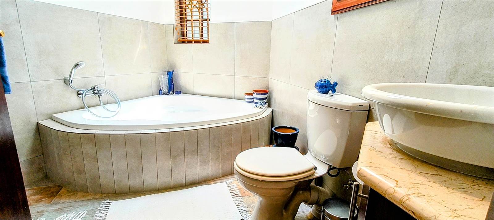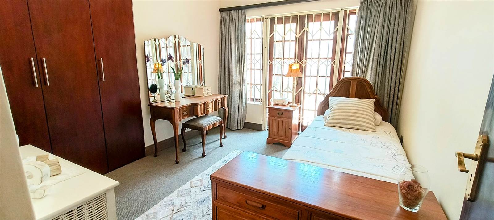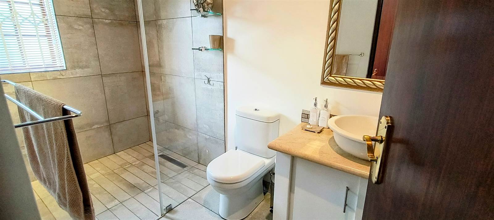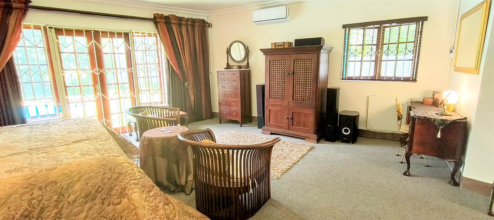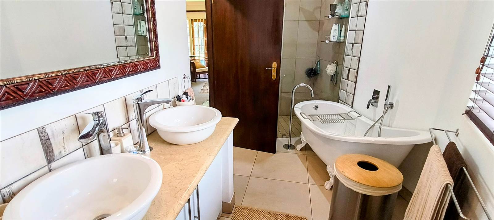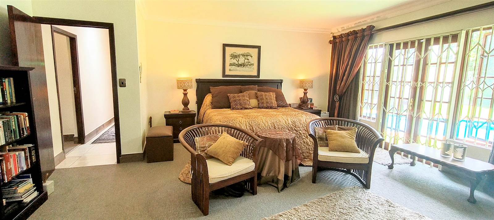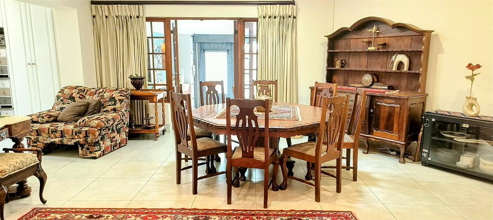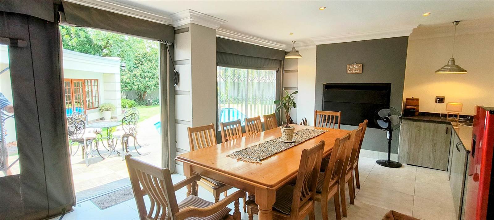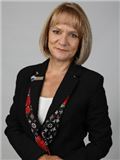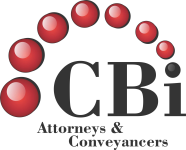5 Bed House in Fairland
R 3 999 999
Cape Dutch Colonial Residence With Georgian Covered Portico and Columned Entryway
Cape Dutch Colonial Residence With Georgian Covered Portico andamp Columned Entryway
Offers From 3 999 999 / Expected Selling Price R4 399 999
The 5-bedroom, 5.5-bathroom house with a separate cottage and 2-work-from-home offices, for sale in Fairland presents a unique opportunity for potential buyers seeking additional space and flexibility in their living
arrangements. Situated in a sought-after neighbourhood, this property offers the convenience of a main residence with the added benefit of a semi-detached cottage that could serve as a guest house, home office, or rental unit. The well-maintained property boasts open-plan gourmet kitchen with granite tops, spacious living areas, modern amenities, and a beautiful covered and enclosed braai-room, in-door-outdoor entertainment space leading to swimming pool and playful garden, perfect for entertaining or relaxation. 3-Automated garages, 4-car-carport and ample additional on-site guest parking. With its prime location, versatile layout, and potential for rental income, this property represents a smart investment for discerning buyers looking for both comfort and convenience in their next home purchase.
Detailed Property Description:
Main House:
Spacious Entrance Hall (tiled)
Lounge with fireplace and skylight and wooden French doors leading to garden
Dining Room with skylight and wooden French doors leading to garden
TV-Lounge with fireplace, air conditioner and wooden French doors leading to garden
Kitchen with skylight, ample built-in-cupboards with granite/marble countertops, under-counter-electric oven and gas hob with extractor fan. Separate Scullery/Laundry
Office with wooden French door leading to garden
Passage leading to bedroom section, fitted with a slam lock-Maxi door
Family Bathroom with oval bath, basin, shower and toilet
Guest Cloakroom
Guest Bedroom with new carpets, built-in-cupboards, wooden French doors leading to garden and fitted panel heater
2nd Bathroom with double shower, toilet, basin and vanity
2nd Bedroom with new carpets, built-in-cupboards, fitted panel heater and wooden French doors leading to garden
3rd Bedroom with new carpets, built-in-cupboards, fitted panel heater and wooden French doors leading to garden
Main Bedroom with new carpets, air conditioner, walk-through closet, double fitted panel heater and French door leading to garden
M.e.s. Bathroom with new shower, oval bath, toilet and double basin with vanity
Enclosed Entertainment Patio/Area with built-in-gas-braai.
Outside:
Outside Granny Flat (one bedroom, open-plan Lounge/Dining/Kitchen and bathroom with bath, toilet and basin)
Outside Office with shower, toilet and basin
Established Lushes Garden with Swimming Pool
2 x 2,500 Litre JoJo tanks.
General:
3 Garages with workshop space
Carport
Electrical fence
Maxi doors throughout the property
Alarm, beams and 12 camera system
New drain pipes
3 Geysers.
Full Solar panels (16 panels), 8 KVA Inverter and 2 back-up-batteries, as an optional extra to be negotiated.
