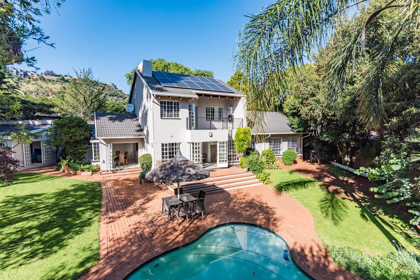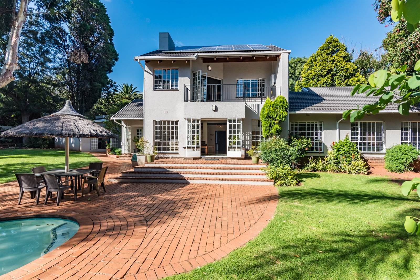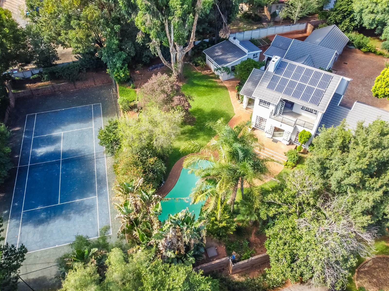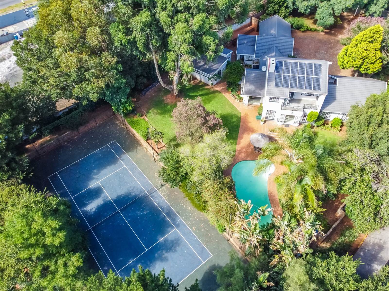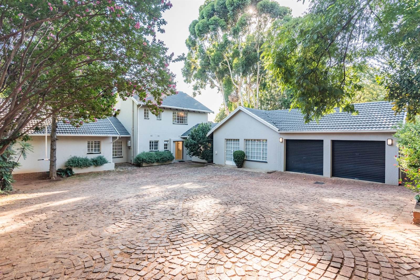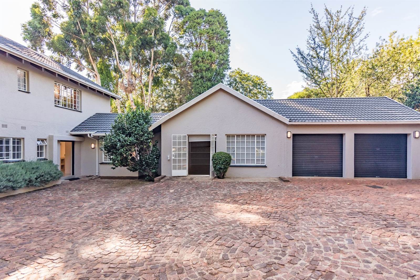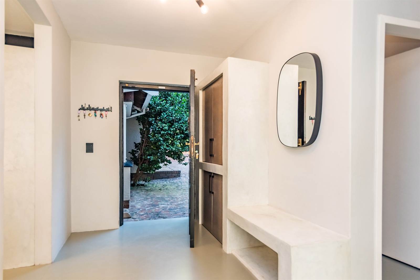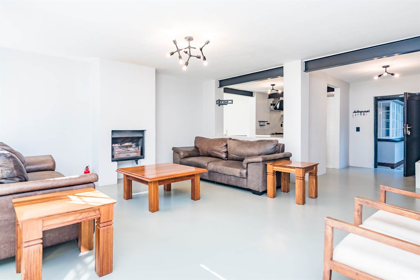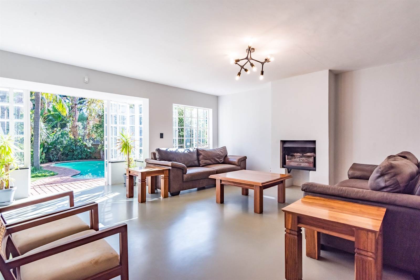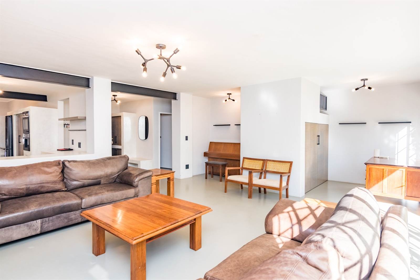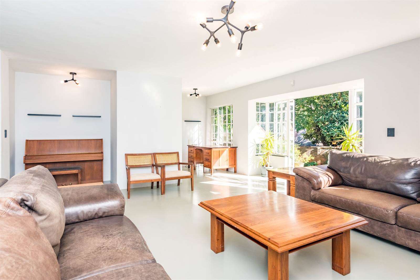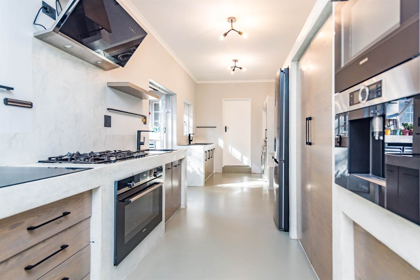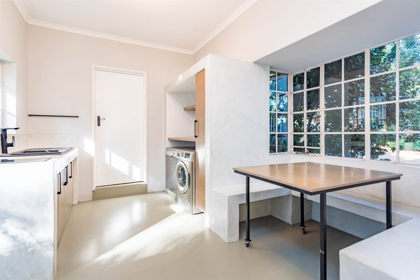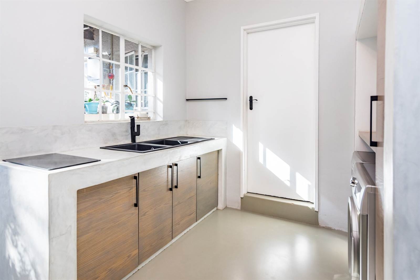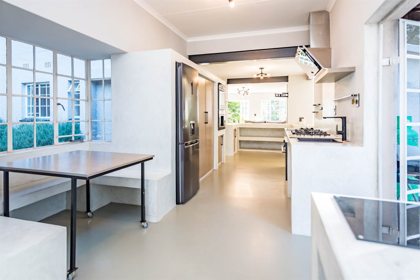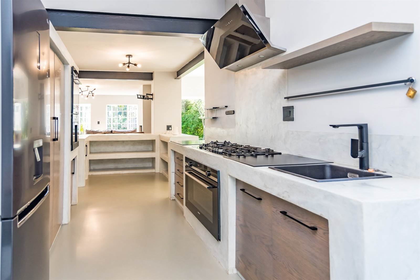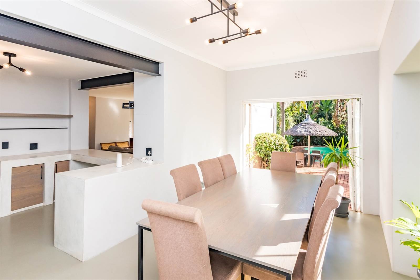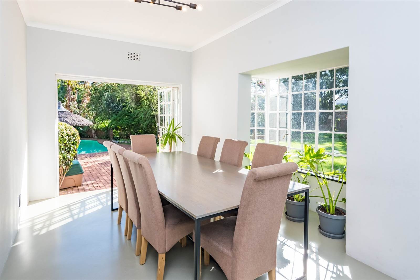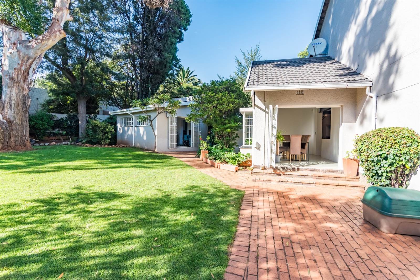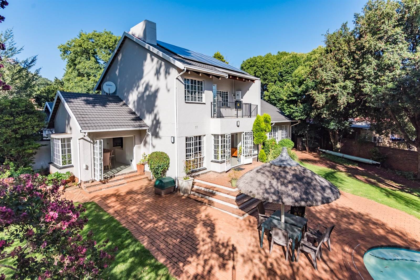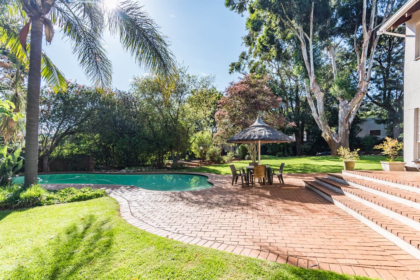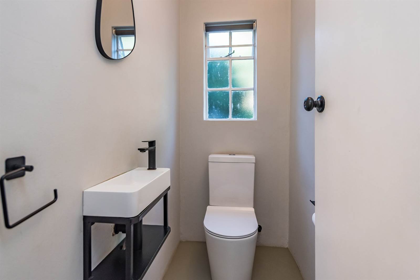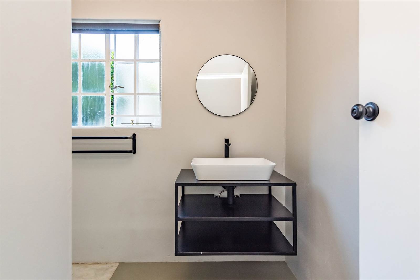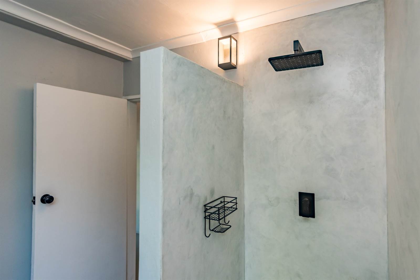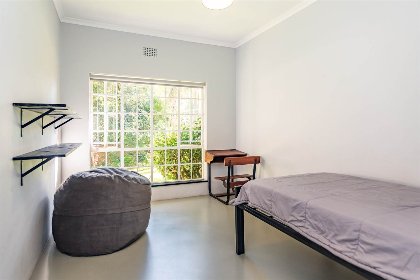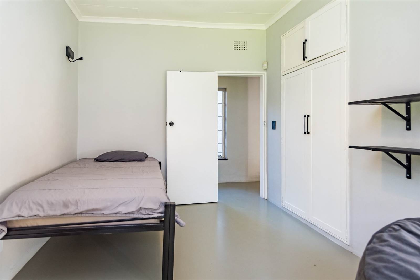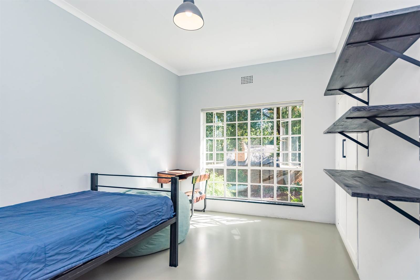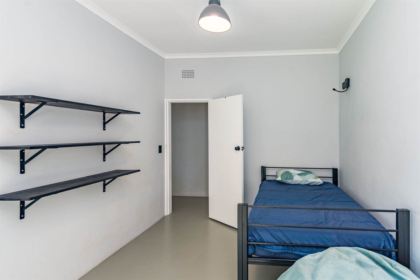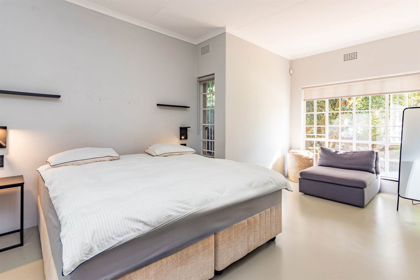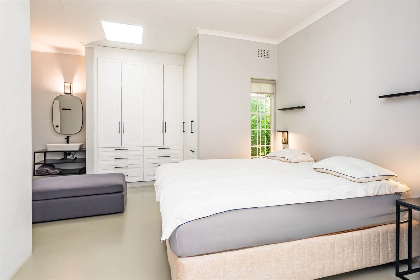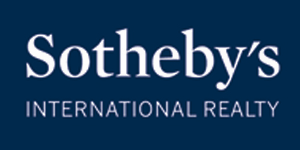4 Bed House in Fairland
R 4 500 000
Prepare to be mesmerized by this gorgeous home, nestled in the heart of tranquility, with flawless finishing that defines elegance and family life.
With two gas geysers, a Jojo water tank, a strong borehole with filtration solution, and the ability to refrain from consuming municipal water, this property runs mostly off the grid. It also has solar panels, an inverter battery, and solar solution that generates about 8 kW, all of which contribute to its sustainability and self-sufficiency.
With captivating cottage pane window and door frames, this home exudes timeless elegance from every corner.
Step inside to discover the allure of teracoat flooring seamlessly merging with hi-tech resin floors, creating a perfect blend of sophistication and durability. Boasting 4 bedrooms, including a lavish main bedroom with an ensuite shower, and a total of 3 bathrooms plus a guest toilet, comfort and convenience are effortlessly woven into the fabric of this home.
Entertain in style within the spacious living area, complete with a woodburning fireplace to set the mood. The open-concept kitchen is a culinary delight, featuring built-in appliances including a coffee machine and microwave/convection oven.
Indulge in casual dining at the breakfast nook, offering picturesque views of the outdoors, or retreat to the elegant dining room overlooking the beautiful garden, pool, and tennis court set on a generous 2974 sqm stand.
Upstairs, a second living area with a fireplace opens onto a balcony, providing enchanting treetop vistas. Whether you desire a work-from-home office, a tranquil study, or an additional guest room, the possibilities are endless with a versatile space complemented by a full bathroom.
Convenience is key with a guest room boasting its own entrance, complete with built-in cupboards and an ensuite bathroom with shower.
Entertainment knows no bounds in the dedicated entertainment area featuring a braai room, gym, and man cave. Double doors seamlessly connect indoor and outdoor living, making gatherings a breeze.
Modern light fittings illuminate every corner, w
With a double garage, double carport, and ample parking for visitors, convenience meets luxury effortlessly.
Plus, outdoor domestic quarters offer additional living space with a kitchenette, bedroom, and bathroom.
Situated in a prime location close to freeways, medical facilities, reputable schools, and shopping destinations, this home offers the perfect balance of serenity and accessibility.
Don''t miss the opportunity to make this magnificent residence your own.
Schedule your viewing today and embark on a journey to unparalleled refinement and comfort! Offers from R4,5million
