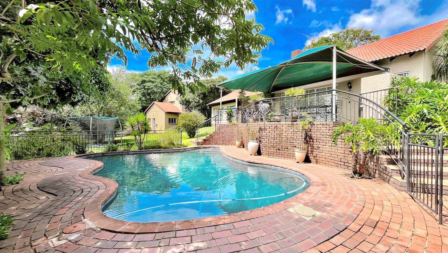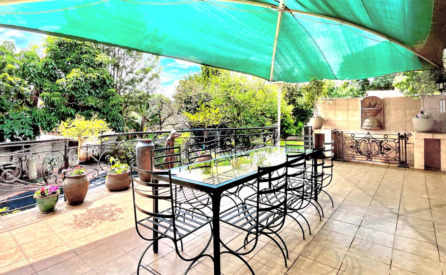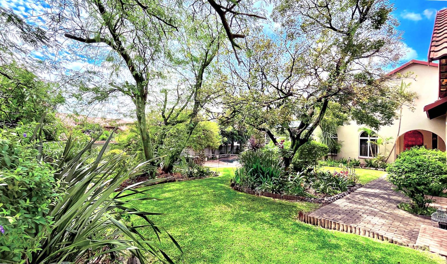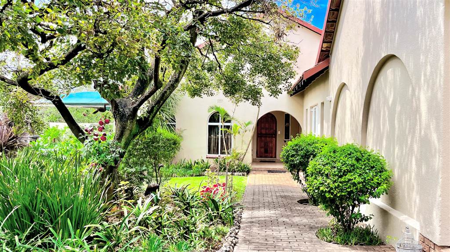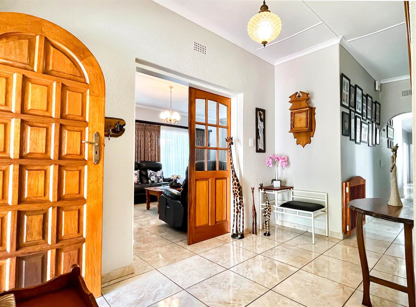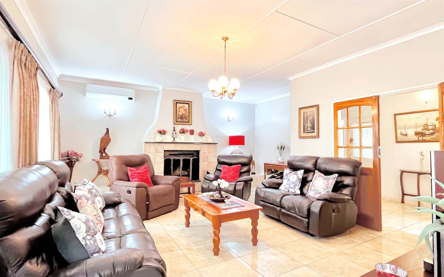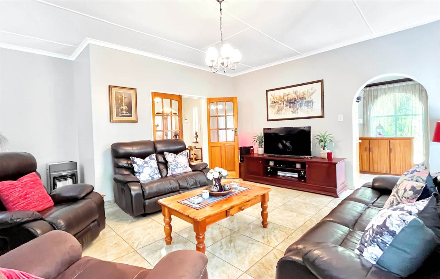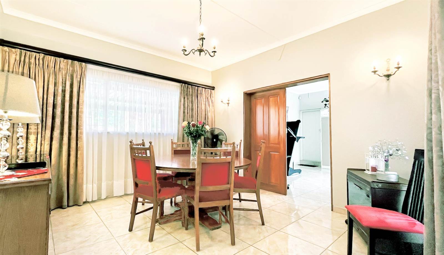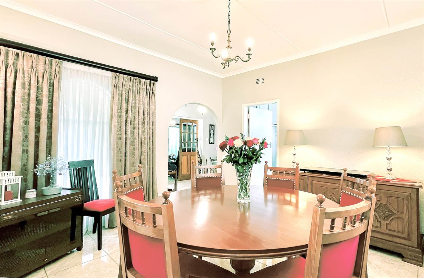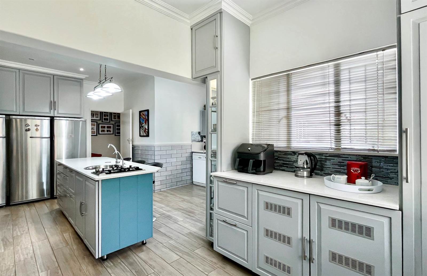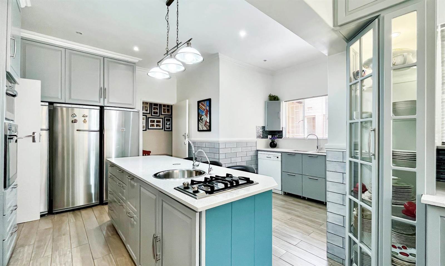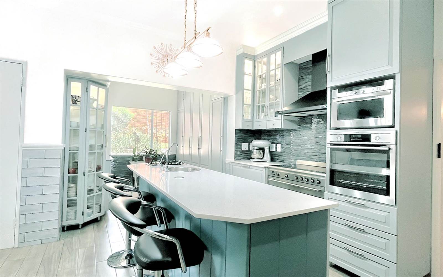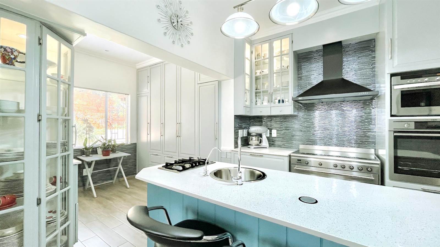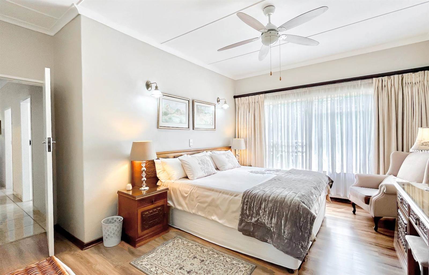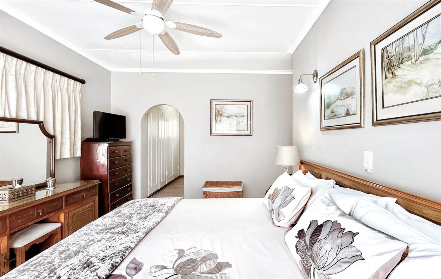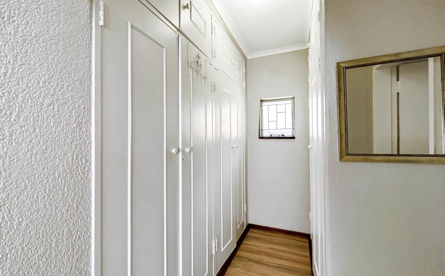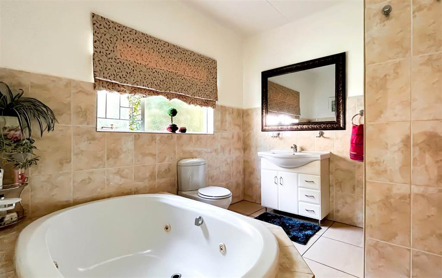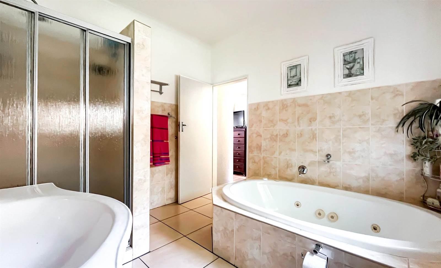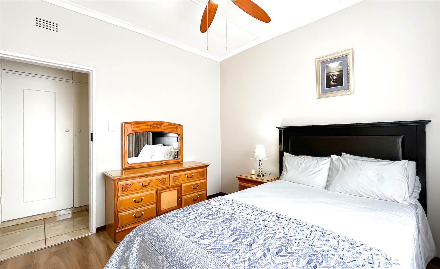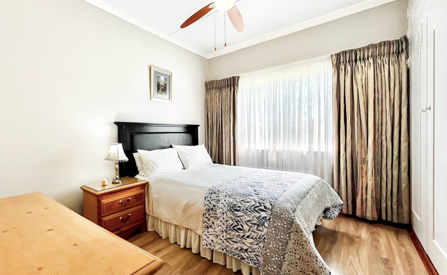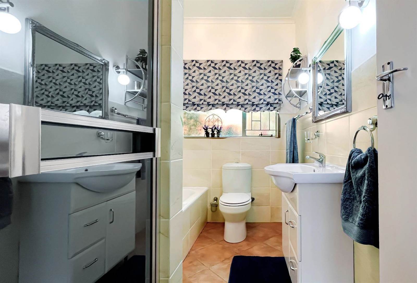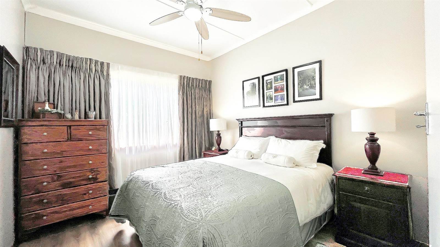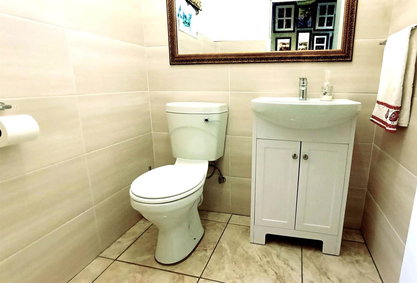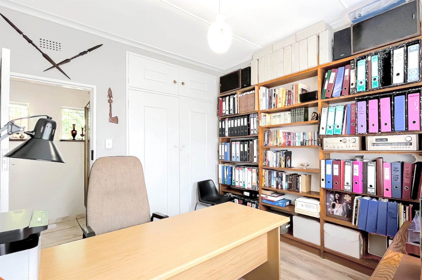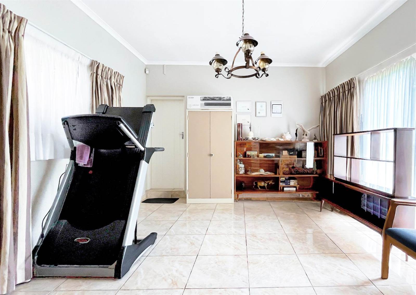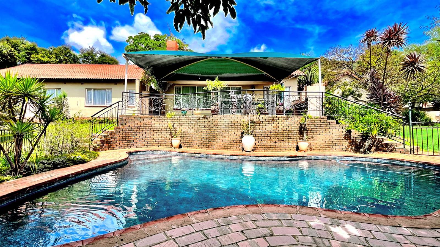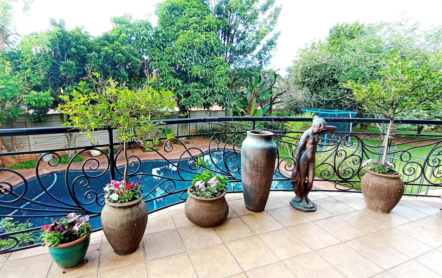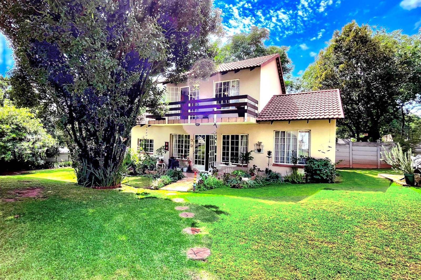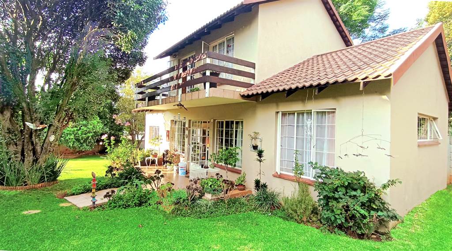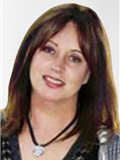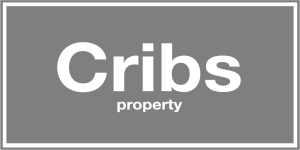4 Bed 2.5 Bath Property Plus 2 Bed 1 Bath Income Producing Duplex Cottage in Fairland
Set on 2380 m this 4 bed 2.5 bath property plus 2 bed 1 bath cottage is uniquely positioned to take advantage of the surrounding Fairland and Northcliff area.
This is without a doubt one of the most beautiful properties we have seen on the market, created to suit the entertainer''s lifestyle as well as a comfortably spacious home.
ON OFFER:
A beautiful family home with incredible indoor/outdoor living, immaculate gardens and additional picturesque spacious duplex cottage. This beautifully presented home offering immediate family functionality with all the luxuries one could desire is waiting for you.
This newly renovated home with combined floor space 525 m comprises 4 bedrooms, 2.5 bathrooms with classic finishes throughout, plus a spacious 2 bed 1 bath duplex cottage, this stylish home has a lot to offer: the stunning chefs kitchen newly remodelled featuring ceasarstone counter tops, plenty cupboard space, SMEG 5-plate gas stove and additional fitted 2 plate gas counter stove, tiled and wooden laminate flooring throughout the home.
The dining room leads onto a spacious office or gym room, formal lounge with fireplace plus aircon, and separate bar opening onto undercover shade net patio overlooking beautiful garden and sparkling pool. Burglar alarm system. Domestic room, double automated garages plus double carport, outside laundry, wendyhouse, storeroom and borehole.
PROPERTY FEATURES:
MIN HOUSE -
- Floor size 385 m
- Tiled and wood laminate throughout
- Ceiling fans in bedrooms
- BEDROOMS: 4 bedrooms, plenty built-in cupboards. Main bedroom has a walk-in closet and opens onto garden
- BATHROOMS: 2 full bathrooms, one en-suite with jaccuzi and shower, 2nd bathroom has a well-sized shower and Showerfold door, 1 guest bathroom
- STUDY: Separate study or gym room
- KITCHEN: Ceasarstone counter tops, new cabinetry, free-standing 5 plate gas stove and counter-top 2 plate gas stove, 3 fridge space, laminated sink cupboards, centre console
- DINING: Separate diningroom
- FAMILY ROOM: Open plan very spacious living area with fireplace and aircon opening onto beautiful patio
- SEPARATE BAR or serving room opening onto patio
- GARAGE double automated doors, shelving
- PARKING 2/3 covered
- LAUNDRY situated separately in yard, space for 2 appliances
- YARD with outdoor sink
- PATIO: Tiled shade net cover, over-looking pool zone and manicured garden
- ADDITIONAL: Alarm system, Beagle code access, interactive intercom /gate access, 2 geysors, electric fencing, safe, borehole, Wendyhouse/store-room, fibre-ready
- STAFF accommodation 1 room and separate bathroom
- PETS: permitted
COTTAGE
- Floor size 140 m
- DUPLEX plus balcony
- Tiled, wood laminate and upstairs loft/bedroom carpeted
- BEDROOMS: 2 bedrooms, built-in cupboards. Upstairs bedroom/loft very spacious and opens onto balcony over-looking beautiful garden
- BATHROOM: 1 full bathrooms, bath and over-head shower
- KITCHEN: newly fitted, plenty cupboard space, 4 plate gas stove and space for 1 appliance
- LOUNGE and DINING: Open plan very spacious living area, storage room under stairs, double doors opening onto patio and garden
OVERVIEW:
-RATES: R2 241-00
- FLOOR SIZE COMBINED: 525 m
-ERF SIZE: 2380 m
LOCATION BENEFITS:
- Centrally situated, close to all major schools including Reddford House School which is a 5 minute walk away, Northcliff High School, Cliffview Primary School including many nursery schools, Cresta Shopping Mall, LCorro and Weltevreden Shopping Centres, Fairland Police Station and major arterial routes.
Consider yourself owning this beautiful home.
Call Sue for a viewing today!
With over 60 years of combined Real Estate industry experience in South Africa, our Team can assist you with any property transaction or property need you might have.
