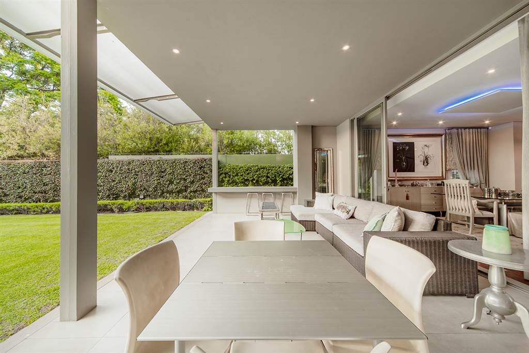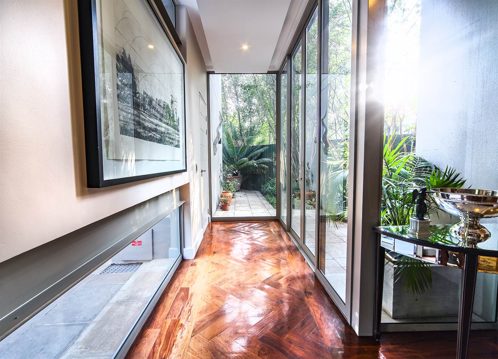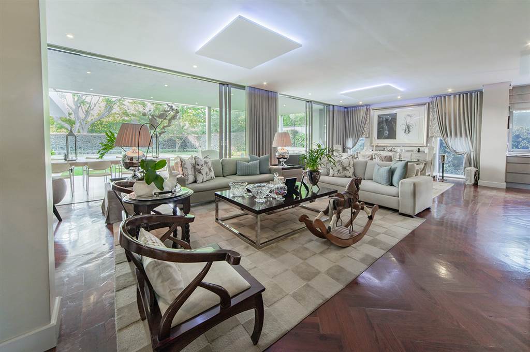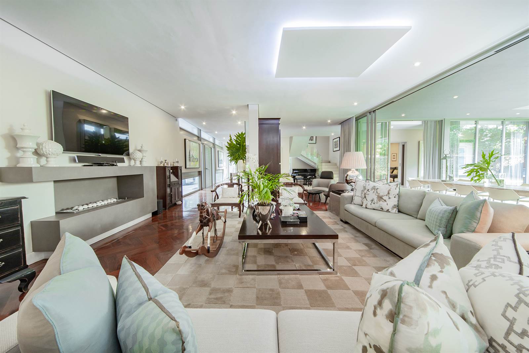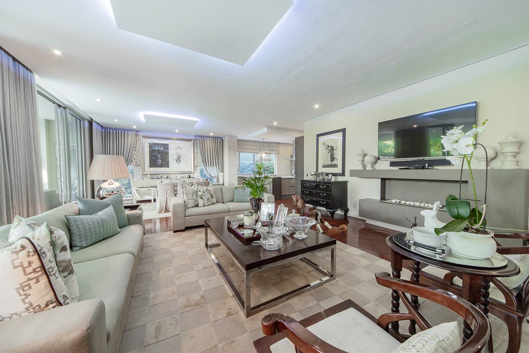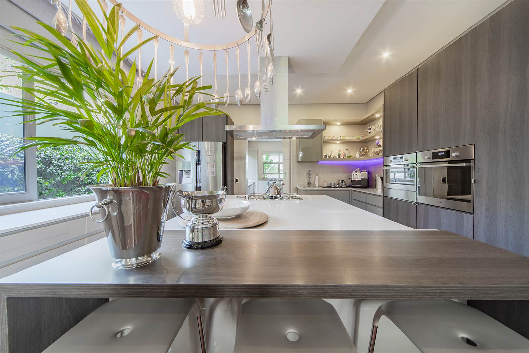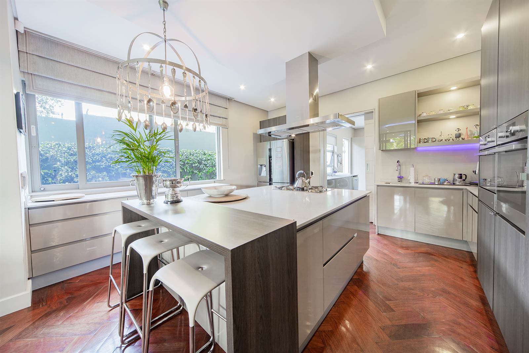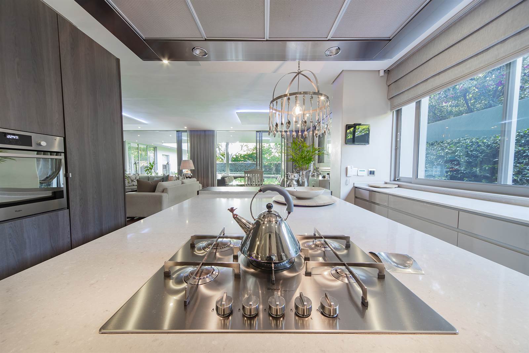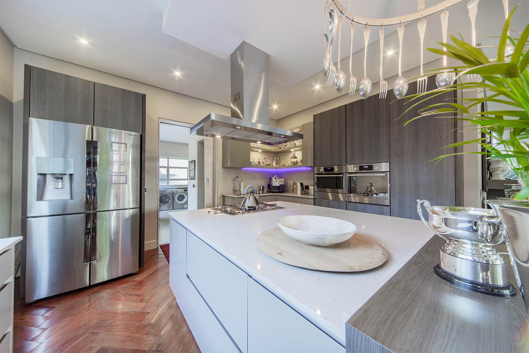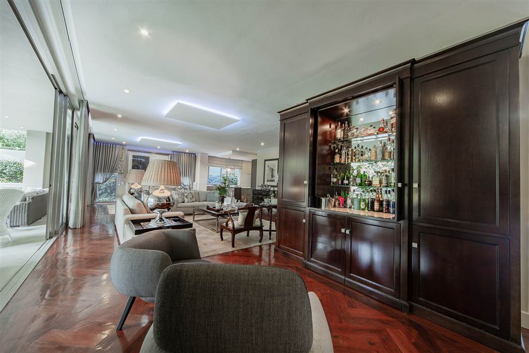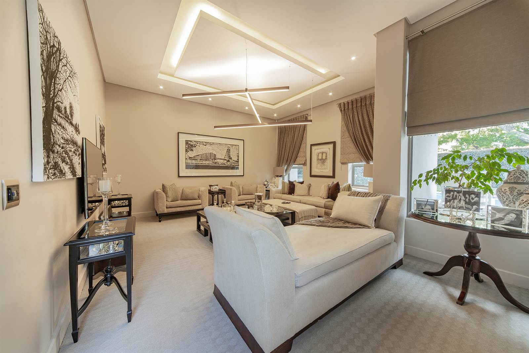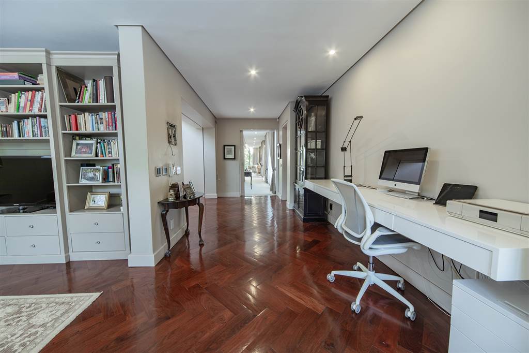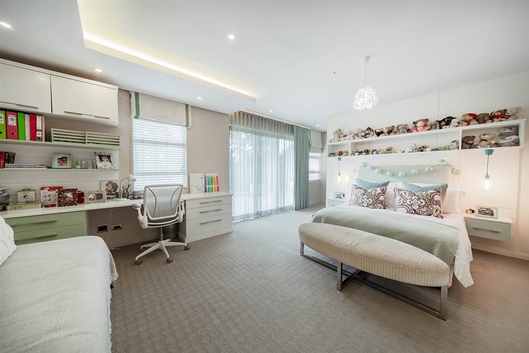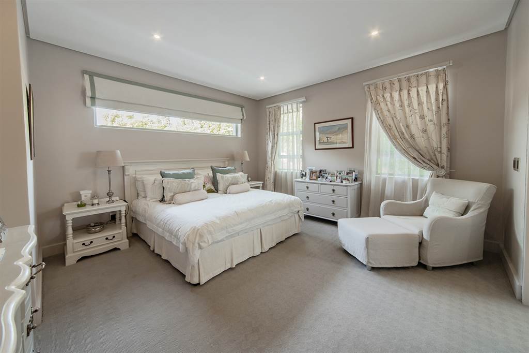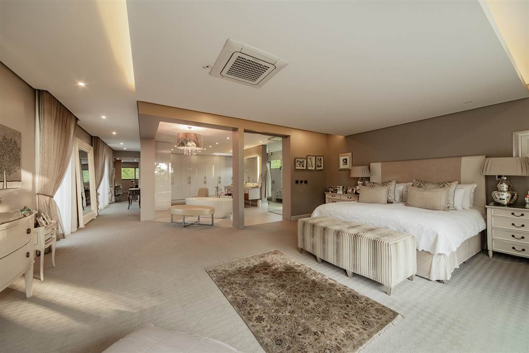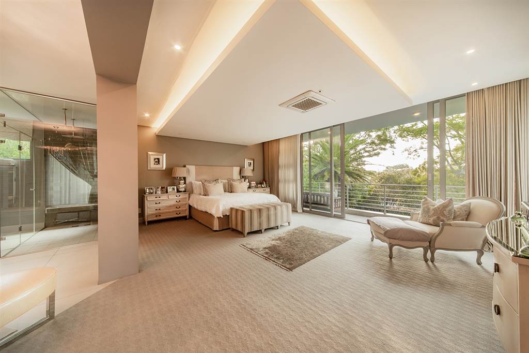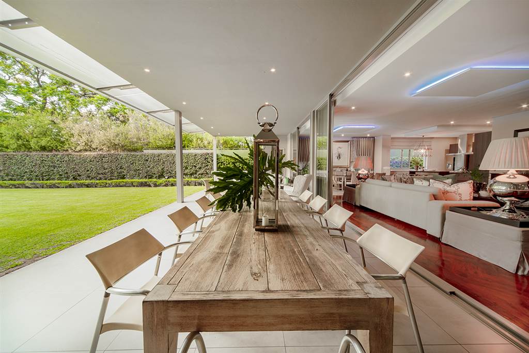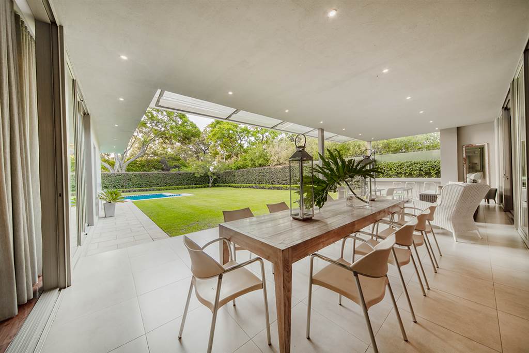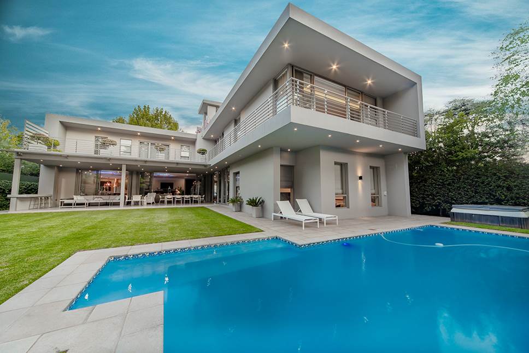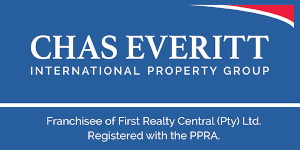4 Bed House in Dunkeld
R 13 500 000
Offered at a negociated price! There are few homes with attention to detail at this level - and at this price point, one cannot re-create this Masterpiece in this location!
This luxurious home epitomises the trend which is to live in largesse but with a manageable garden. Whether a bachelor / bachelorette who loves entertaining or a family - this home will tick every box! From the moment you drive into this exceptional home you are greeted by an architectural masterpiece, triple garages and loads of additional parking space.
The ground level is designed around luxury living and entertainment, a space for family and friends to come together either as a small gathering or large celebration. Cleverly designed open-plan spaces to the right comprise of family lounge, large kitchen and scullery and dining room all overlooking the large entertainment patio, garden and swimming pool. The left wing of the ground level you will find a versatile en suite room which could be used as either a guest bedroom or alternatively a study or office, as well as a beautifully appointed formal lounge which is flooded with natural light.
Going upstairs you will find a pleasant and relaxing pyjama lounge as well as 3 exceptionally large en suite bedrooms. The main bedroom is what dreams of made of and only seen in the most luxurious magazines, yet you now have the option to call this your own!
As if this isnt enough there is an additional rooftop terrace, a place to escape the rest of the world and enjoy the greenery that sounds you. To cap off the property there is 2 staff accommodation with the option of converting the one room into an additional studio apartment or linking it to the main home. Too much to mention, and has to be seen to be believed! Call now to book your private viewing!
