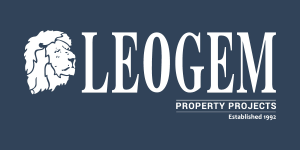Property For Sale in Glen Austin
1-20 of 39 results
1-20 of 39 results

R 3 150 000
8 565 ha SmallholdingGlen Austin AH
2
2
2
8 565 ha
Charming country retreat | spacious home with pool, 2 flatlets
welcome to an exceptional investment opportunity offering the best of ...


R 3 150 000
2 Bedroom HouseGlen Austin AH
2
2
6
8 565 m²
Discover your dream of country living on this agricultural holding with a tree-lined garden and expansive space. The main house offers ...
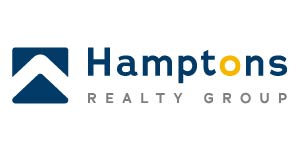

R 3 190 000
2 Bedroom HouseGlen Austin AH
2
2
3
8 565 m²
We are pleased to present this incredible home with outstanding investment potential.
this neat property boasts two spacious ...
Nimrod Rakgwathe




R 3 200 000
10 Bedroom HouseGlen Austin AH
10
10
10
8 892 m²
Hidden in plain sight across the road from randjesfontein equestrian estate, this home at the bottom of a cul-de-sac in graham road ...
Crispen Maseko


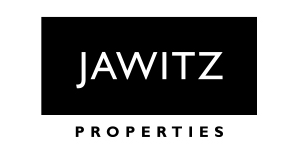

R 3 900 000
8 791 m² SmallholdingGlen Austin AH
14
9
8 791 m²
This property is suitable for further development for student housing. It is situated on alsation road within walking distance of the ...

R 3 900 000
1.7 ha Farm with HouseGlen Austin AH
3
2
4
1.7 ha
Spacious and secure family home with development potential in glen austin midrand. This well-maintained property in glen austin ...
Tshepo Mabetoa


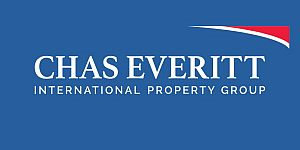

R 3 999 999
2.6 ha SmallholdingGlen Austin AH
6
4
6
2.6 ha
This well-positioned 2.5-hectare Smallholding offers excellent access directly off a tar road and is ideal for investors, extended ...

R 4 700 000
2 Bedroom HouseGlen Austin AH
2
7
4
9 000 m²
Exciting investment opportunity: 1 hectare retreat with 7 garden cottages
welcome to a hidden gem a 1-hectare property that offers ...
Shogan Naidoo


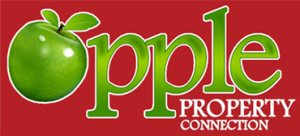

R 4 900 000
7 Bedroom HouseGlen Austin
7
7
17
8 568 m²
This property is the investment opportunity of a lifetime.
8 cottages with 12 bedrooms, that provide enough rental income to cover the ...
LISTED PRIVATELY

R 4 570 000
8 566 m² SmallholdingGlen Austin
9
5
4
8 566 m²
Exclusive mandate
situated on allan road close to n1 highway and schools
this property is ideal for the large family or to run your ...

R 3 000 000
2.6 ha SmallholdingGlen Austin AH
4
2
2.6 ha
Supported for residential development, this 6 acre lot situated close to mall of africa off allandale off-ramp offers great potential. ...
Mary Sakoane


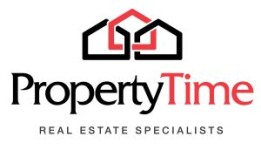

R 3 300 000
8 Bedroom HouseGlen Austin AH
8
5
4
8 565 m²
A rare find in glen austin, this expansive property offers two fully equipped houses plus a garden cottage, providing unmatched space, ...
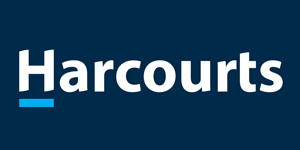

R 3 500 000
8 582 m² SmallholdingGlen Austin AH
7
4
3
8 582 m²
Need the quiet of the countryside within minutes of the development hub of gauteng, south africa between johannesburg and pretoria ...
Mary Sakoane




R 3 500 000
9 613 m² SmallholdingGlen Austin AH
3
2
2
9 613 m²
Property is vat registered no transfer costs
easy access to mall of africa, carstenhof hospital
not far from the mosque, n1 and ...

R 4 200 000
8 566 m² FarmGlen Austin AH
7
4
8 566 m²
A sanctuary of space, sustainability & income generating investment. Prime corner stand property of 8566sqm in size situated in the ...
Ken Otobor




R 4 750 000
8 Bedroom HouseGlen Austin AH
8
5
10
2.6 ha
Location: old olifantsfontein road, glen austin
size: 25,696 sqm
seize this exceptional investment opportunity in the heart of glen ...


R 3 200 000
1.2 ha SmallholdingGlen Austin AH
14
10
1.2 ha
Situated on alsation road within walking distance from eduvos university campus, carstenhof hospital and sparks school. This proeprty ...

R 5 000 000
8 565 m² FarmGlen Austin AH
8 565 m²
Discover a tranquil haven in glen austin, where serenity meets elegance. This exquisite property features a stylish modern main house ...
Lulama Konza


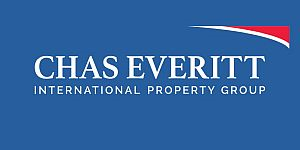

R 3 000 000
1.1 ha LandGlen Austin AH
1.1 ha
Situated in the tranquil and highly sought-after suburb of glen austin, midrand, this expansive 10,551m2 property presents an ...
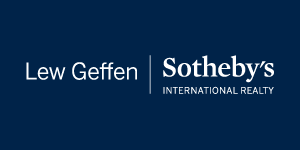

R 3 000 000
5 Bedroom HouseGlen Austin AH
5
4
2
1.1 ha
Situated in the tranquil and highly sought-after suburb of glen austin, midrand, this expansive 10,551m2 property presents an ...


Get instant property alerts
Be the first to see new properties for sale in the Glen Austin area.Nearby Suburbs
- President Park
- Vorna Valley
- Blue Hills
- Clayville
- Savannah Hills
- Ebony Park
- Carlswald North Estate
- Summerset
- Sagewood
- Waterfall Estate
- Crowthorne
- Barbeque Downs
- Erand Gardens
- Randjesfontein
- Glenferness AH
- Kyalami Hills
- Klipfontein View
- Kyalami Gardens
- Kyalami Estate
- Saddlebrook Estate
- Austin View
- Kyalami AH
- Jukskei View
- Willaway
- Grand Central
- Olifantsfontein
- Helderfontein Estate
- Waterfall Country Village
- Carlswald
- Randjespark
- Riverside View

Get instant property alerts
Be the first to see new properties for sale in the Glen Austin area.Midrand Property News

Midrand area and property guide
Centrally located and secure – no wonder growth in Midrand is exploding.
Why Midrand is a property hotspot
Home buyers continue to flock to the Midrand area in Gauteng due to the value for money, accessibility, and numerous amenities on offer.
Advantages of renting an apartment in Midrand
Apartment living in Midrand caters for all manner of lifestyles, be that the professional single, or a growing family.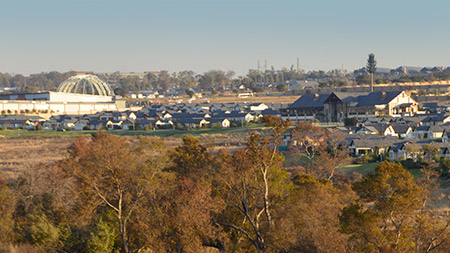
Featured Neighbourhood
Midrand
Midrand, also known as the Halfway House, was established as a municipality in 1981. It is a very vibrant, accessible area that is growing at a rapid rate. Families flock to the area to take advantage of the laid back lifestyle and variety of amenities. There is plenty of employment nearby, with ...
Learn more about Midrand
Switch to
Main Suburbs of Midrand
- Austin View
- Barbeque Downs
- Beaulieu
- Blue Hills
- Carlswald
- Carlswald Estate
- Carlswald North Estate
- Clayville
- Country View
- Crowthorne
- Ebony Park
- Erand Gardens
- Glen Austin
- Glenferness AH
- Grand Central
- Halfway Gardens
- Halfway House
- Helderfontein Estate
- Jukskei View
- Klipfontein View
- Kyalami
- Kyalami AH
- Kyalami Estate
- Kyalami Gardens
- Kyalami Hills
- Noordwyk
- Olifantsfontein
- President Park
- Randjesfontein
- Randjespark
- Riverside View
- Saddlebrook Estate
- Sagewood
- Savannah Hills
- Summerset
- Vorna Valley
- Waterfall Country Village
- Waterfall Estate
- Willaway
Smaller Suburbs


