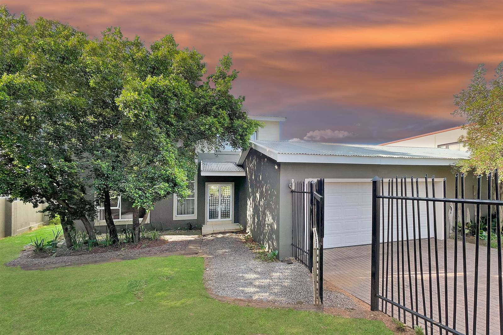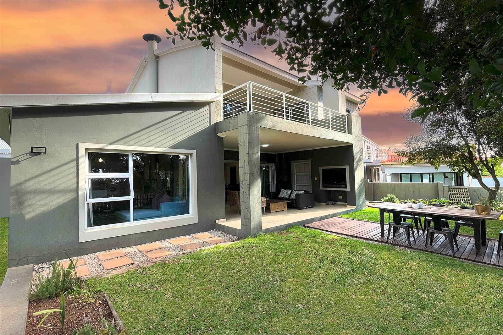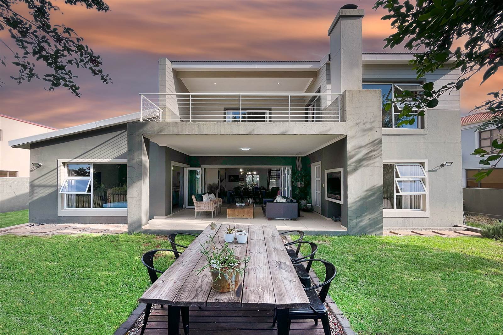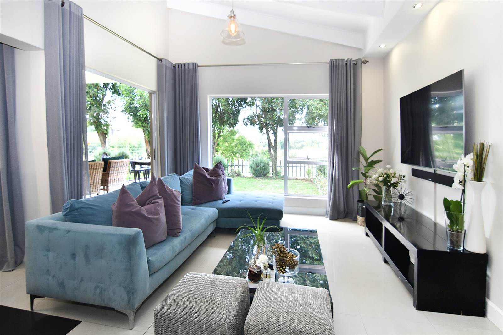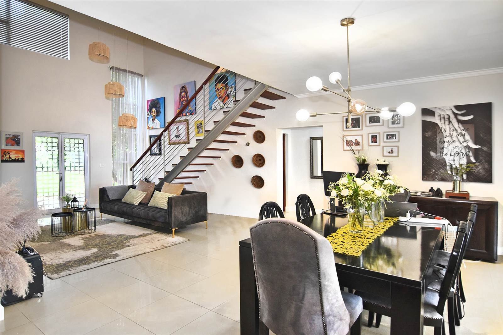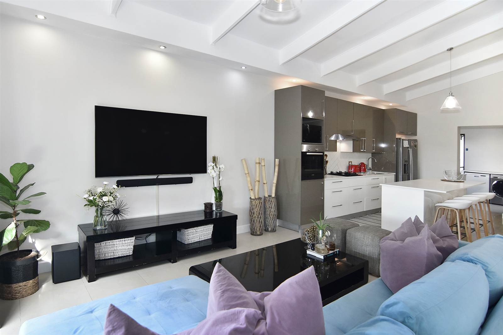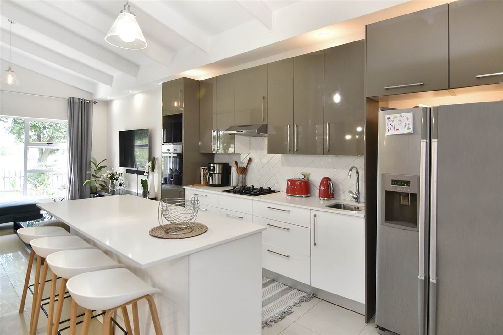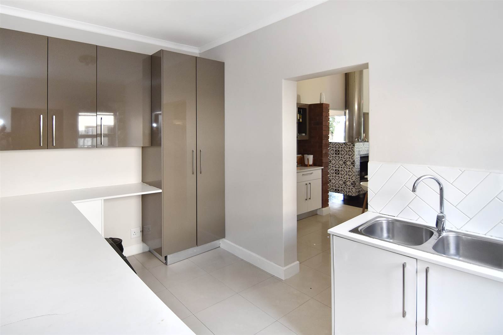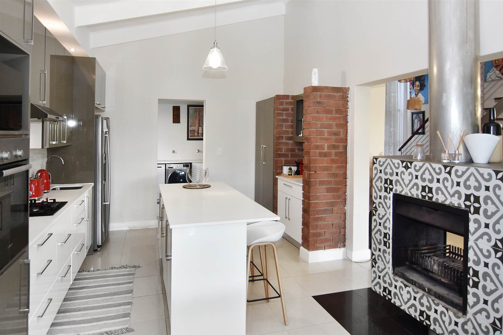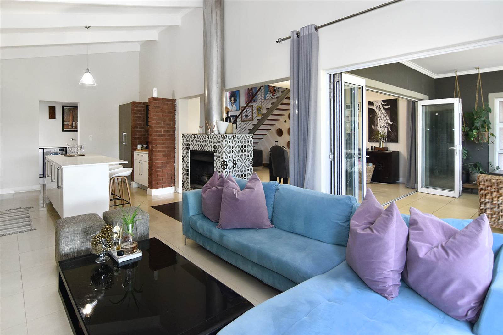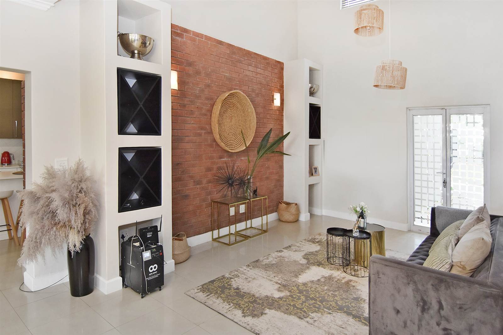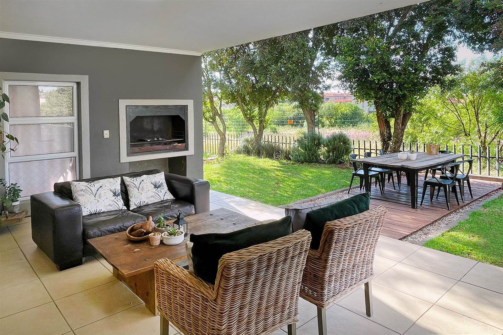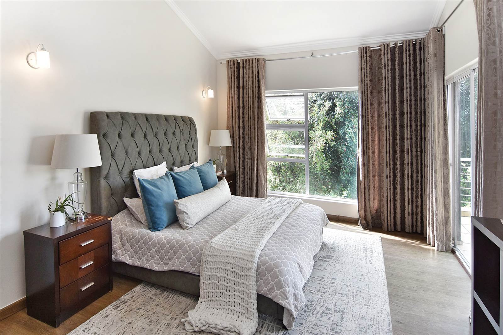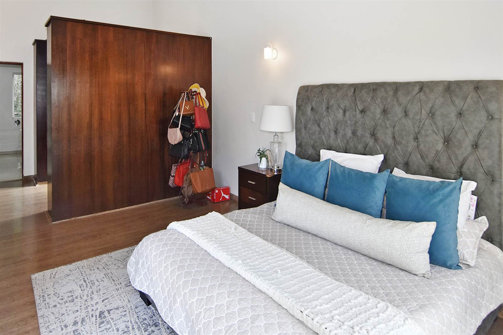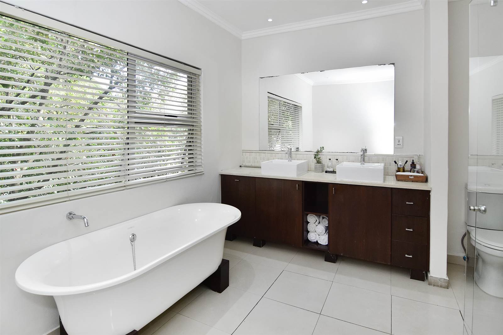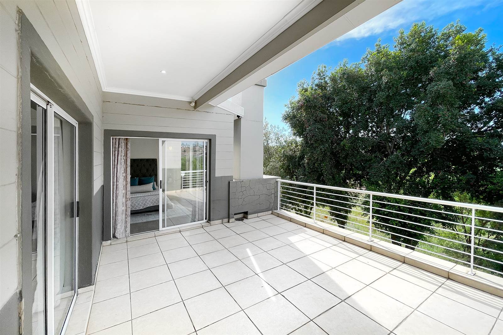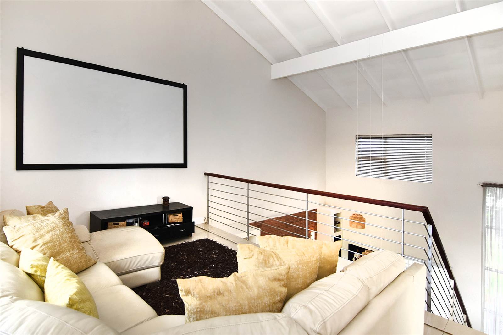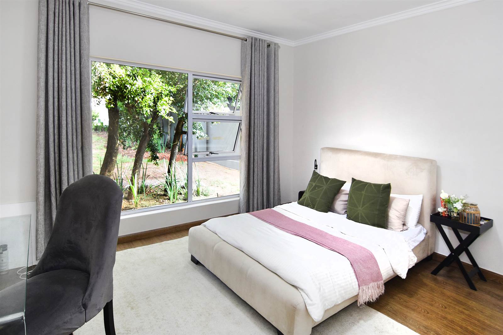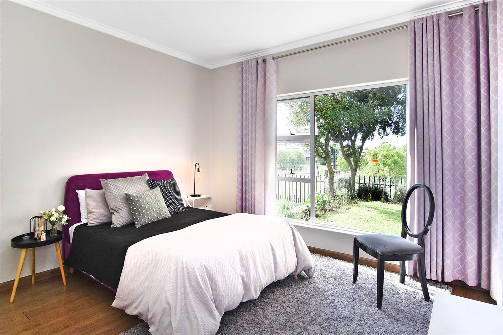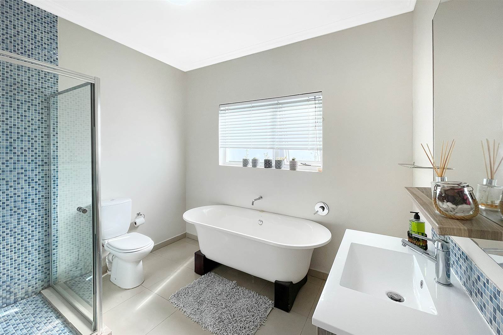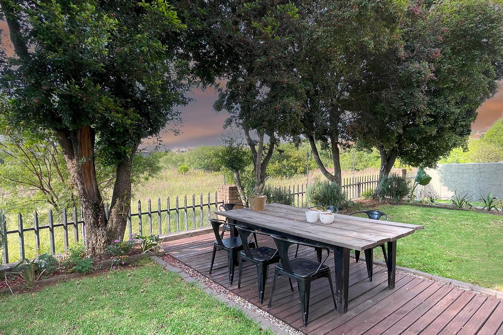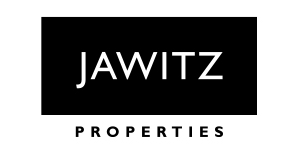This home is built to allow a family to enjoy the safety of a lifestyle estate and the beauty of nature.
Glass doors lead into an open plan living area with double volume ceilings looking onto the garden and grasslands. The downstairs area has a lounge, dining area, kitchen and private scullery area. The kitchen is modern with ample cupboard space, a gas stove as well as a center island and space for a double door fridge. The scullery is also well fitted and has space for three under counter appliances. The living area has a feature wood burning fireplace ideal for cold winter evenings as well as a beautiful feature wall. During the summer months the living area has folding sliding doors that open onto a covered patio with a built-in braai and lush well-established gardens.
Furthermore, you have two bedrooms downstairs. The bedrooms have b.i.c as well as laminate flooring and share a full family bathroom. Make your way upstairs to the main bedroom which has ample cupboard space, laminate flooring as well as a full, spacious bathroom. The bedroom has a large balcony with un interrupted views of the Savanna. You also have a large pyjama lounge upstairs.
There are double auto garages leading into the house as well as ample off street secure parking. The garden is lush and perfect for entertaining and pets alike. The estate is well established with excellent 24hr security, easy access to shopping centers, schools, creches, malls, medical facilities and highway exits. Th estate also offers safe walking / running pathways as well as a clubhouse, swimming pools and tennis court and kids play areas. The estate is fiber ready.
Disclaimer: Whilst every care has been taken in the preparation of this listing we cannot be held responsible for any errors/ omissions that may occur.
