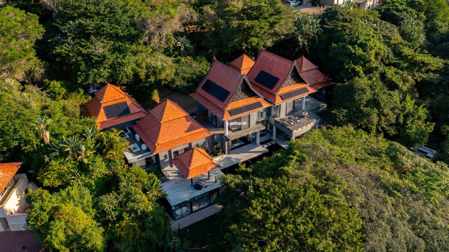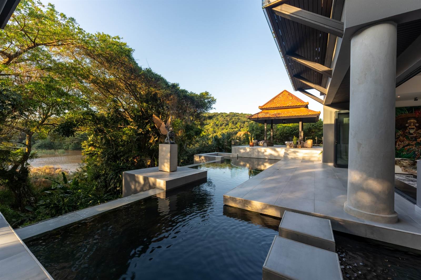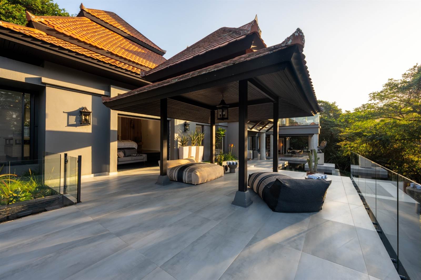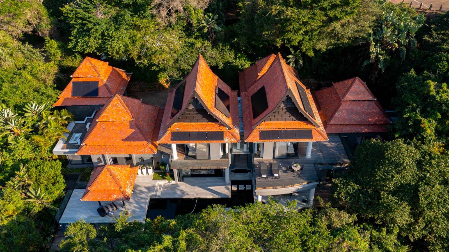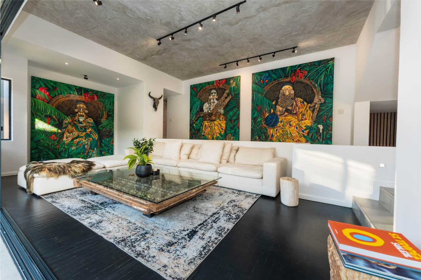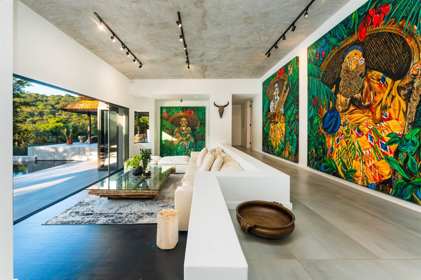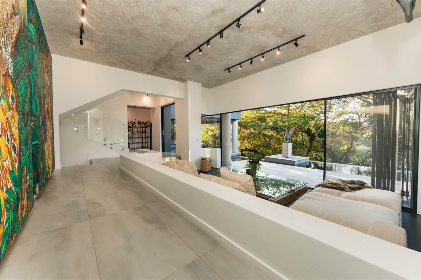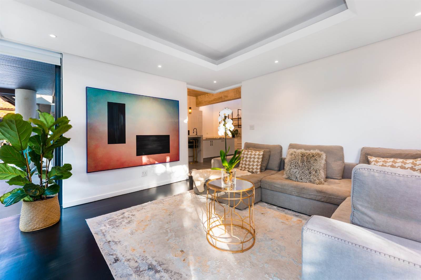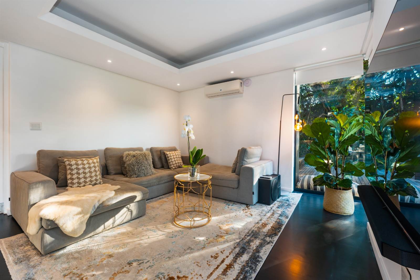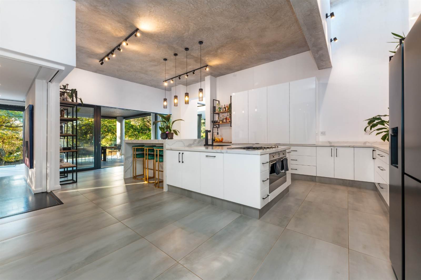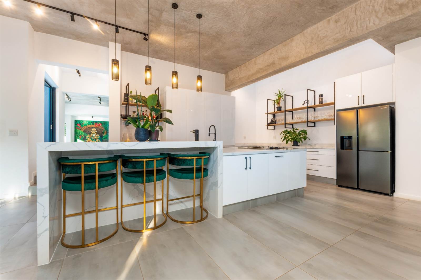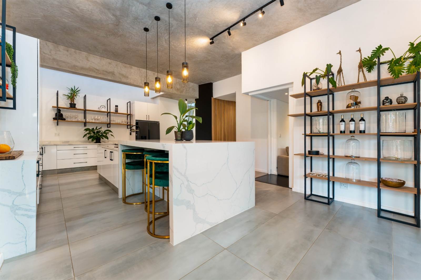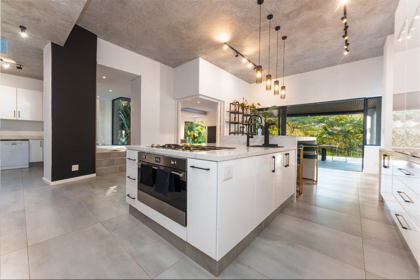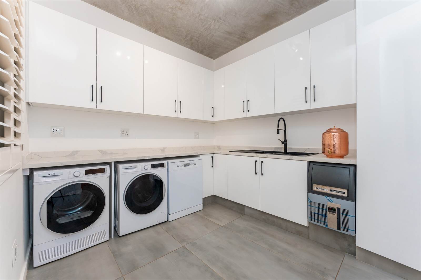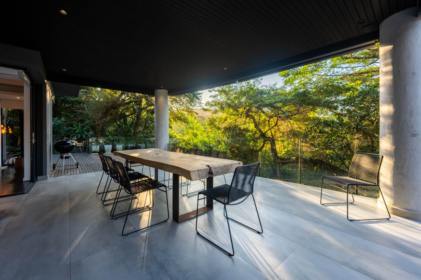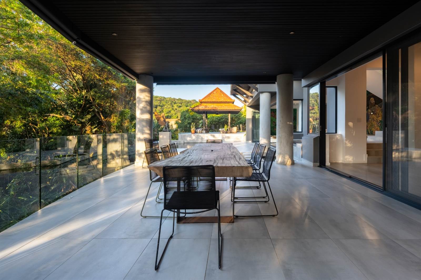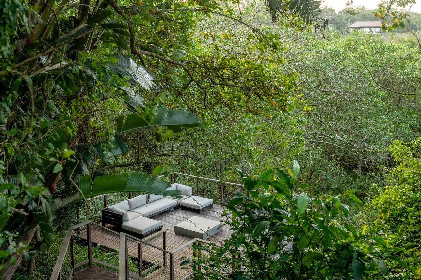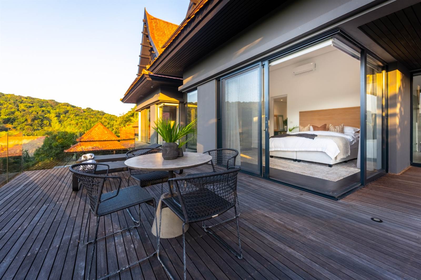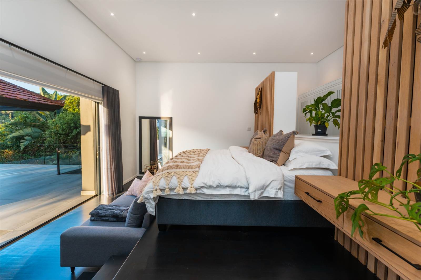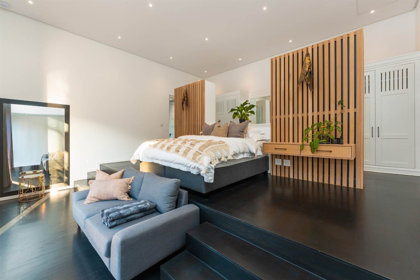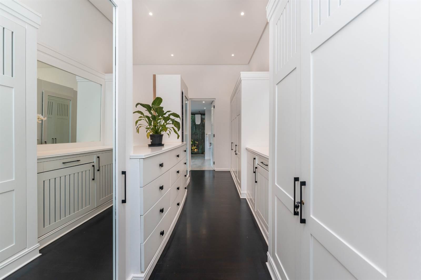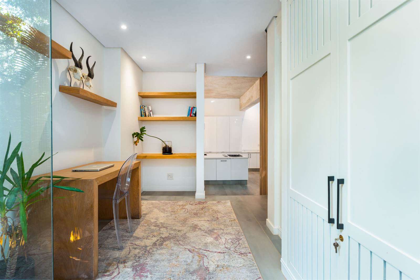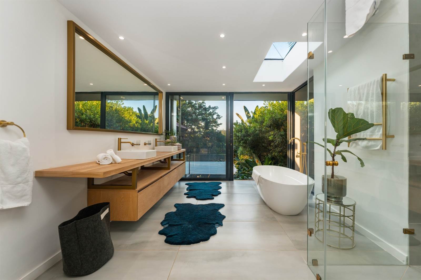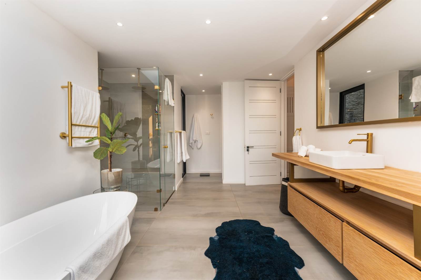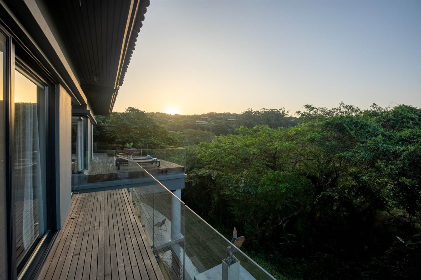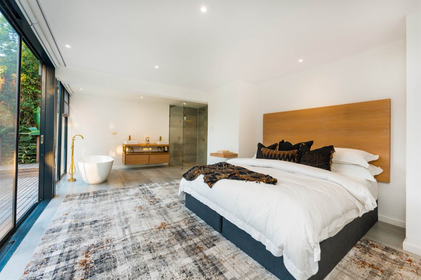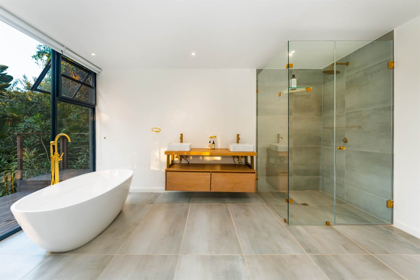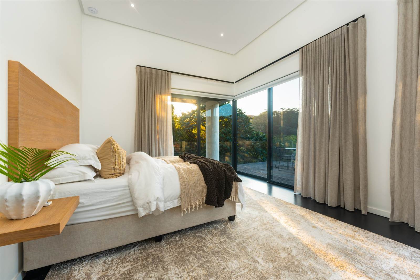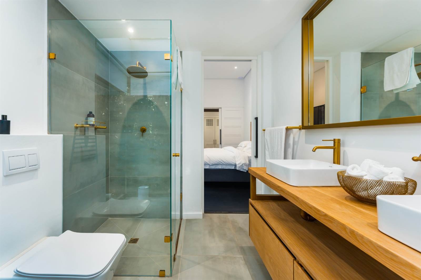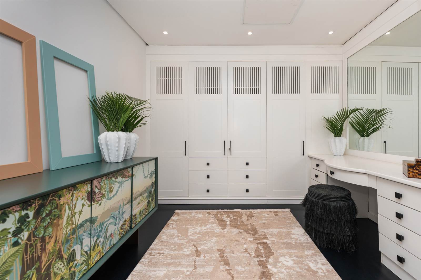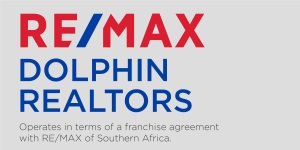5 Bed House in Zimbali Estate
R 24 999 000
Zimbali Estate
Exclusive and Private
This magnificent home is set in one of the most sought after addresses on Zimbali and enjoys privacy and absolute tranquility. Located on the shores of the lake its location is something to behold. The frequent sound of the resident Fish Eagles and sightings of the breeding pair of Crowned Eagles, makes this the ideal place to immerse yourself in nature and the absolute purity of the unspoiled surroundings, created on this amazing estate.
With the expertise of the highly respected Metropol Architects a Balinese inspired masterpiece has been created with seamless flow between entertainment destinations, as well as the centrally located, fully fitted kitchen. This open plan free flowing home is ideal for entertaining and magnificent spaces have been created to gather and enjoy the amazing surroundings. Spacious pool deck, undercover dining, tanning decks and a beautiful forest deck for dinner parties and braais, form part of the outdoor places. All the indoor areas open to the outside through slide away doors creating the ultimate indoor/outdoor living.
The accommodation of the home is made up of 5 spacious and beautifully appointed bedrooms. Each of these rooms has its own dressing room area as well as ensuite bathrooms with exceptional finishes. These bedrooms ooze class and sophistication and further enhance the superb standard created throughout the home. Views and a feeling of space are enjoyed from these rooms and once again the feeling of absolute immersion in nature, with the slide away doors allowing the dappled sunlight and the cool breezes, to flow in to these special spaces.
The home has been equipped to be completely off the grid with its own alternate electricity supply as well as its own purified water supply. Besides the huge cost saving it allows for the uninterrupted enjoyment of the home no matter what the situation. This is luxury living at its best.
Four garages and ample parking for visitors, as well as a beautifully finished staff quarters adds yet another plus to this exclusive offering. This home is sold fully furnished.
Homes of this magnitude are not often available and any discerning buyer who is looking for luxury, the best finishes, a private location and unsurpassed architectural splendour needs to view this magnificent home.
