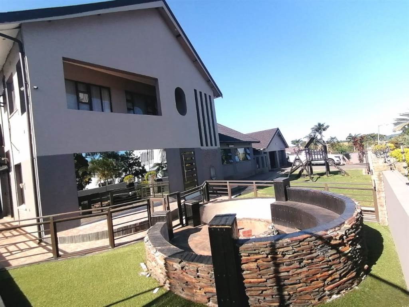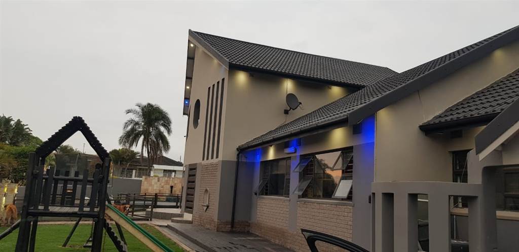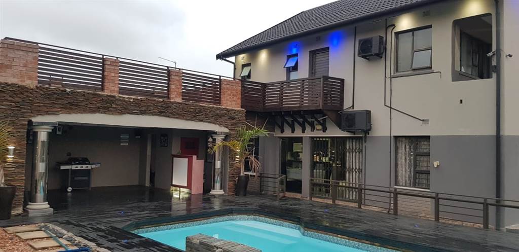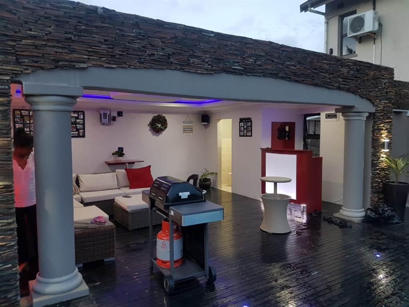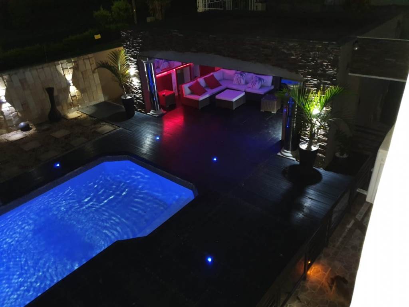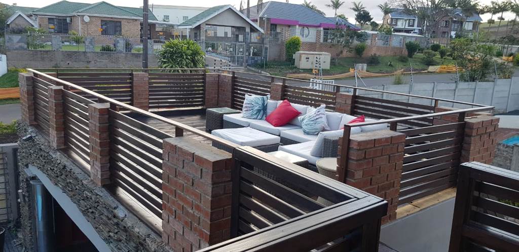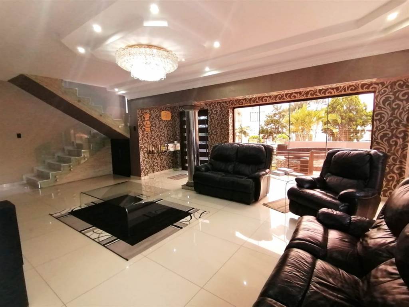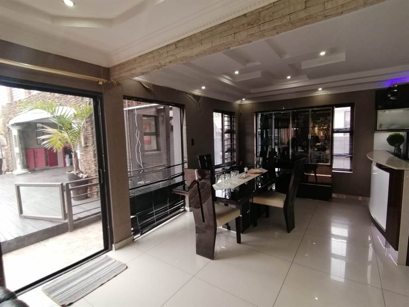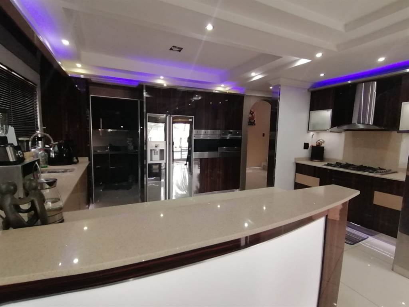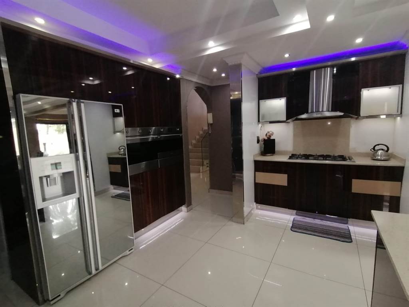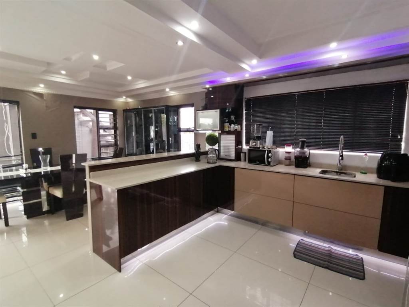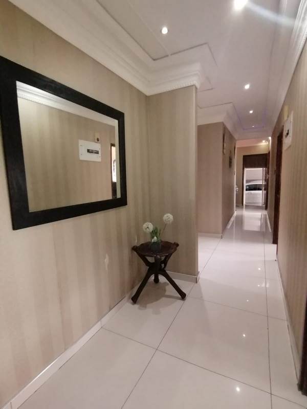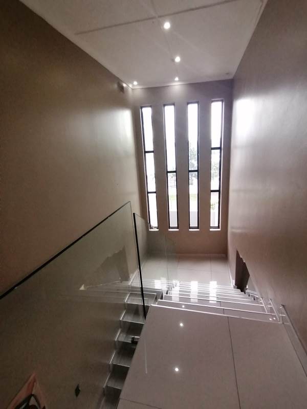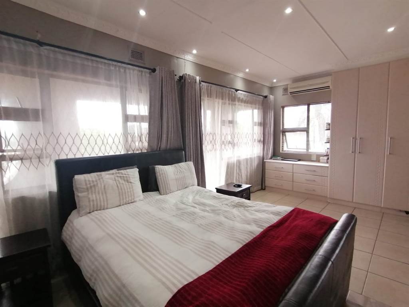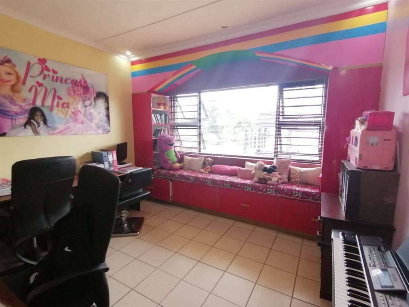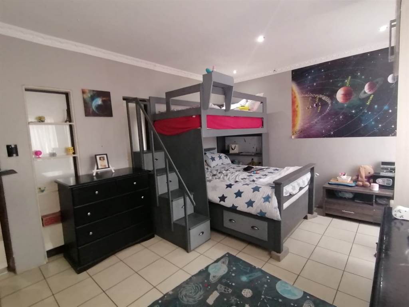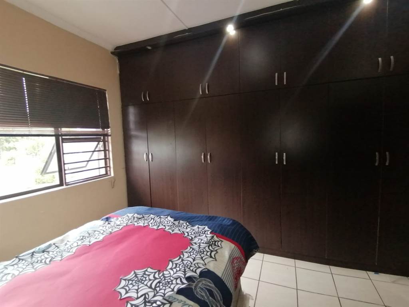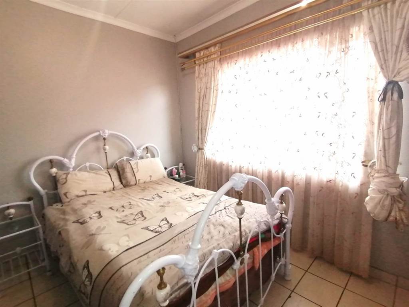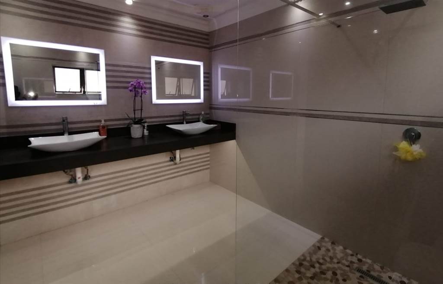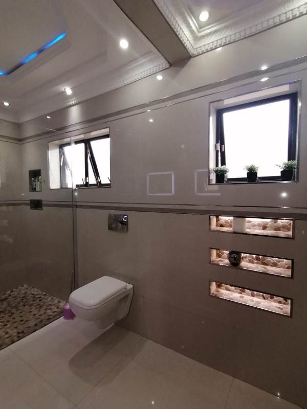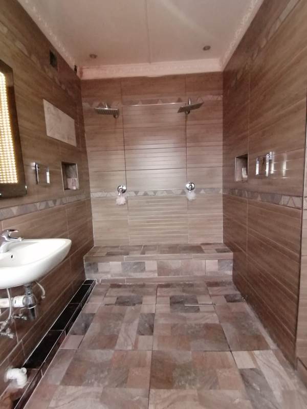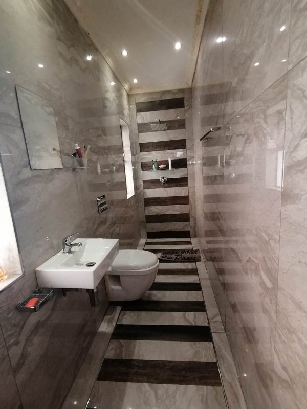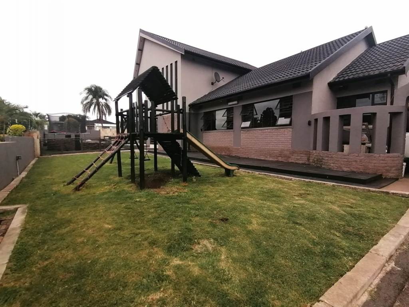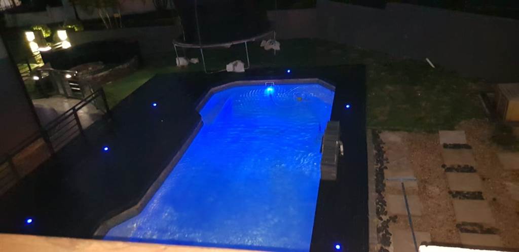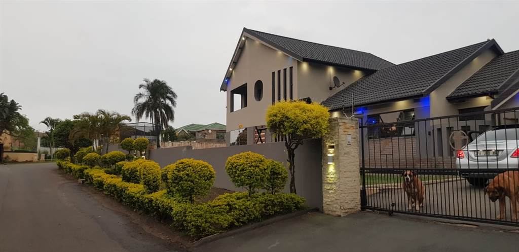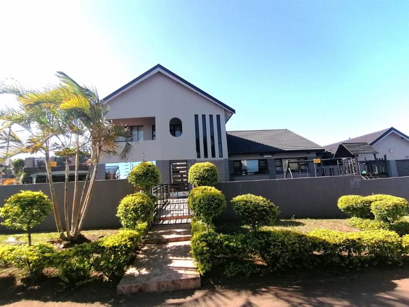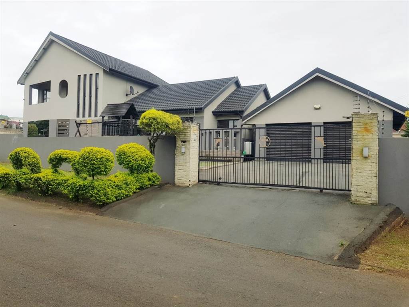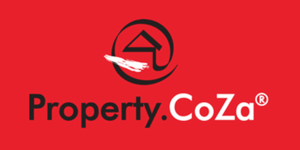ONE OF A KIND MASTERPIECE
This stunning home really does tick all the boxes and is an ideal family home offering high end interior design elements, excellent indoor and expansive outdoor entertainment areas. The poolside terrace includes a covered and decked entertainment room comprising of a bar area and a toilet and shower as well. Jump out of the pool and sit around the fire in the Lapa area.
Let me walk you through from the ground level :
Level 1
Double volume ceilings create a stupendous amount of space on this level. With direct access from your double garage, you are welcomed by a prayer room, play room/office and 2 bedrooms (1 with en-suite) plus a guest shower/toilet that is wheelchair friendly. As you walk down the passage, you will be dazzled by the large open lounge, dining and kitchen area together with a scullery. The lounge has large sliding doors and and floor to ceiling glass windows that invite an incredible amount of natural light into the home. The tasteful finishes flow seamlessly throughout the home and out onto the entertainment area.
Level 2
This level consists of 2 extremely well appointed bedrooms that have stunning en-suites. The main bedroom is extremely spacious and has ample cupboard space. Both bedrooms are equipped with aircons and the main bedroom leads out onto a decked entertainment area which has a separate entrance from the bottom as well.
There is simply too much to mention and words can be said about this stunning home but as they say seeing is believing. Book your appointment to view this absolute masterpiece and make this your dream come true.
