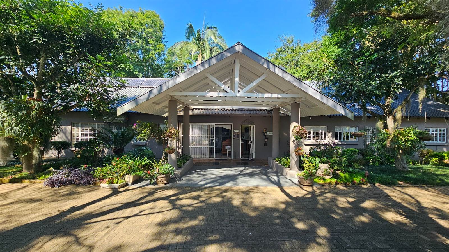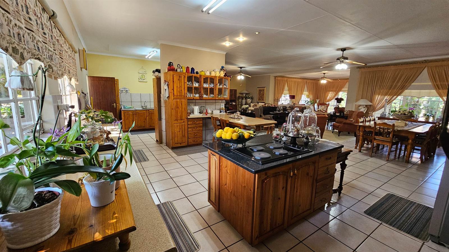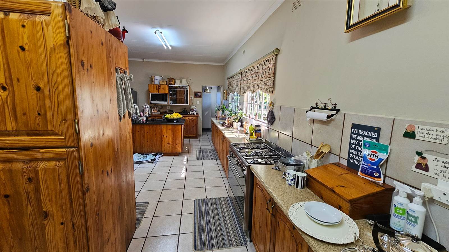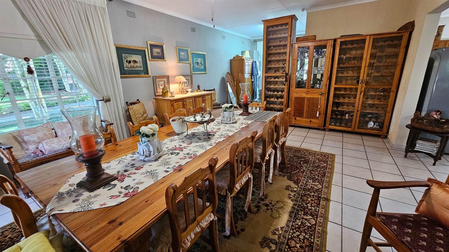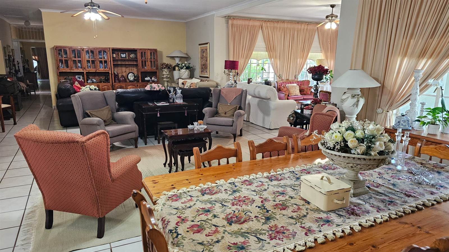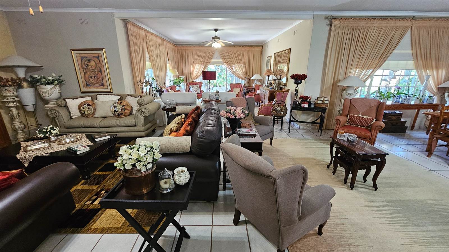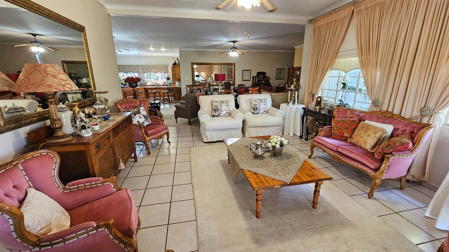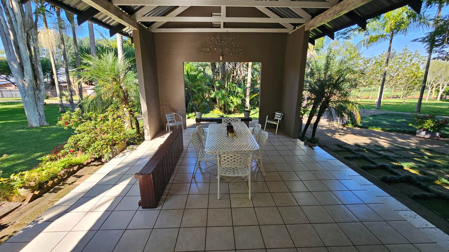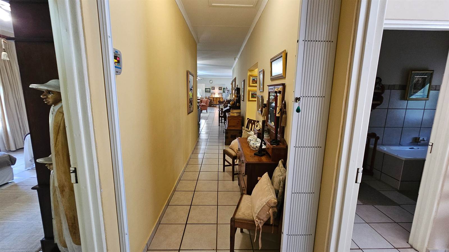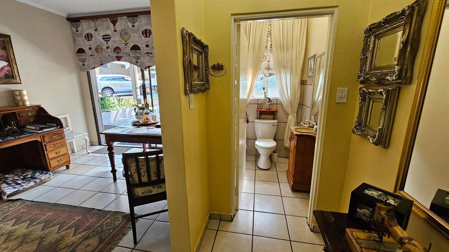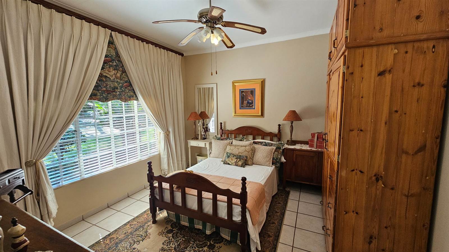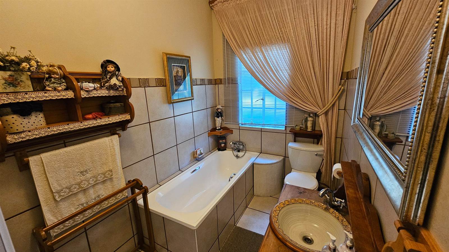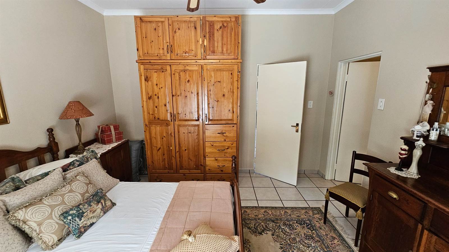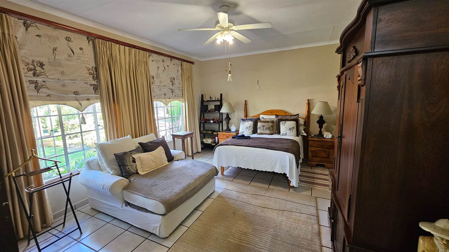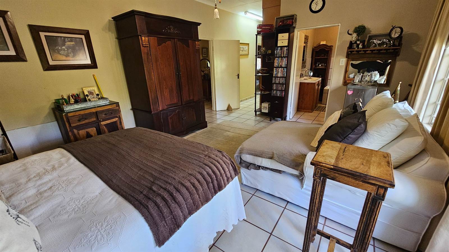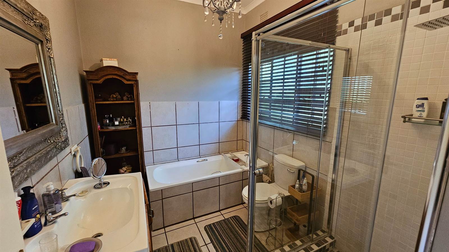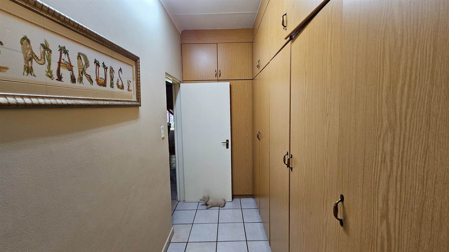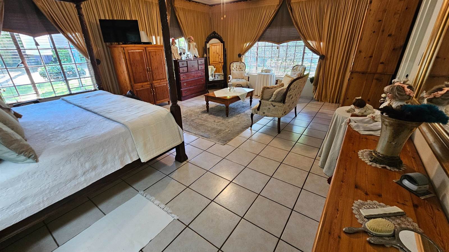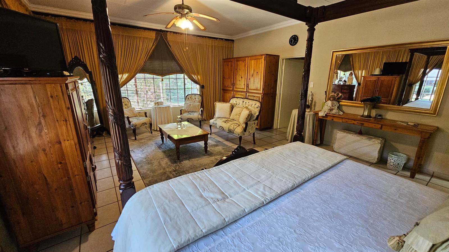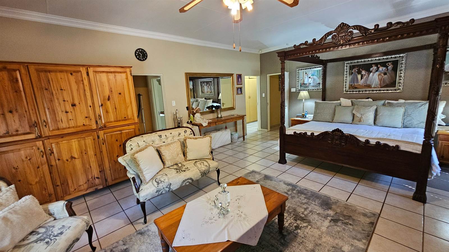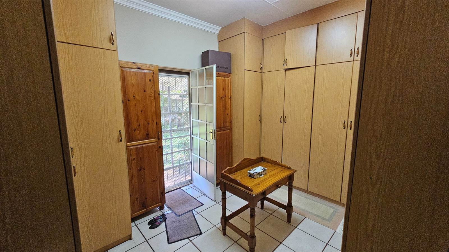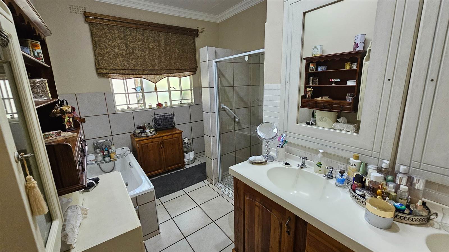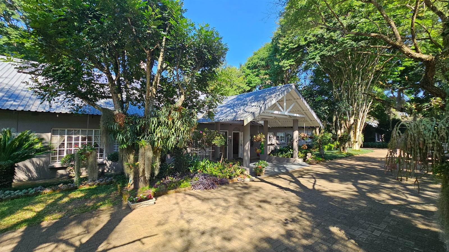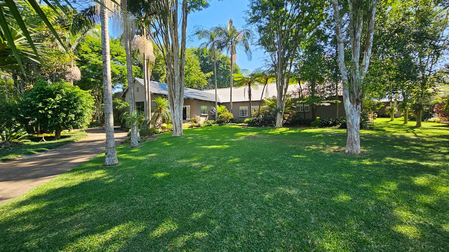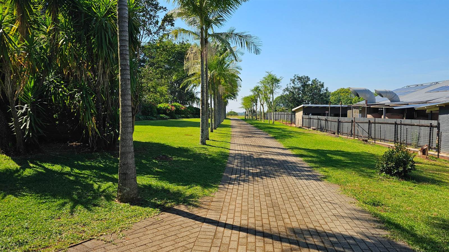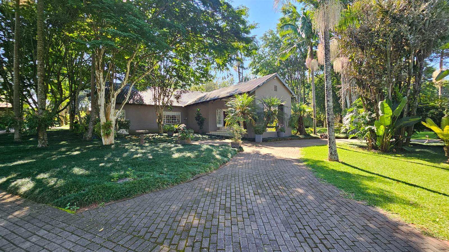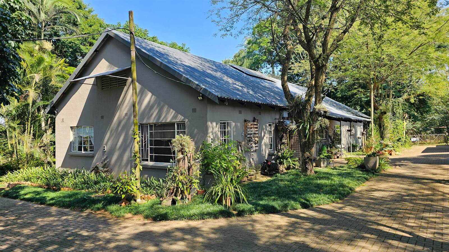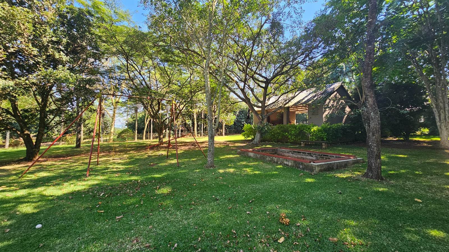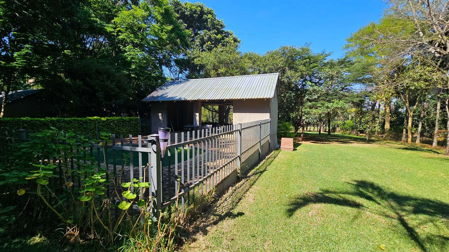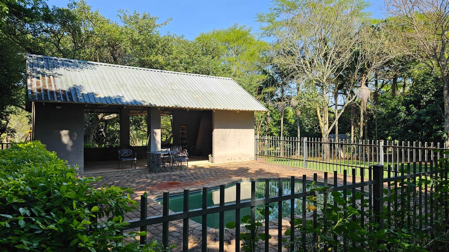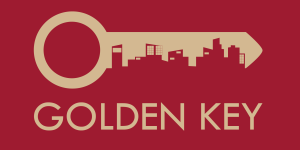2.3 ha Farm in White River
R 4 600 000
One gets the overwhelming sense that the owners of the property take great pride in maintaining this stunning property. Each building was maid with the highest degree of workmanship and real attention to detail was given to every aspect of this property. The main house is a sprawling three bedroom, three and a half bathroom affair. It has an open plan layout that also features a covered patio. Every room in the property is large and inviting. The dining room has been dived to house a separate sewing room and the lounge has currently got three separate suits in it. The space is such that you would not notice. The kitchen is made up of solid wood cabinets with granite work surfaces. The is a walking in pantry as well as a scullery. The laundry is its own room on the outside of the house. The study is well appointed and has a completely separate entrance. Perfect if you need to see clients and do not necessarily want them going through the house. All three the bedrooms of the main house are generously proportioned, with each having a full bathroom ensuite. Two of the three bedrooms even have walk in closets. There is a spare bathroom for guests as well. as for the other home, it is also a large three bedroom, two bathroom house with an open plan kitchen, dining and lounge area as well as a covered patio. The two houses are designed in such a way that both are private and that the two families that live in both can do so in privacy. The property also sports a lovely cottage, complete with its own double cover parking and a beautiful open plan design. Should you be someone that needs to run a workshop from home, or need a significant amount of covered parking space. This property will suit you to the Tee. There are no less than ten covered parking spaces, a double garage and a separate workshop. As for the outside of the buildings, the gardens are spectacular. There is plenty of flat, lush lawn space for children to run around on. A cordoned off swimming pool area and even a handful of fixed playing apparatus. For those that are so inclined there is nearly half a hector of ground that already has the irrigation installed to make an epic vegetable garden. Each house has a solar geyser and gas topped stoves. The borehole pumps run on solar and has a control panel to that effect. The property is located no more than 8 minutes drive from the heart of town and you happen to be right across the road from the Winkler Hotel. So date nights should be easy to organise. This property will be ideal for an extended family. The houses are all well proportioned and very high quality. There is plenty of space in the gardens and access to major roads is easy. Viewing appointments are arranged so please do not hesitate to contact me.
