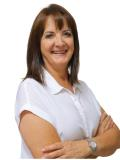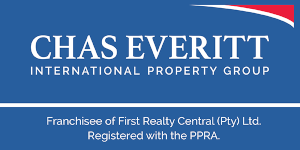4 Bed House in White River
R 23 000 000
This extraordinary property is the definition of luxury, boasting unparalleled features that redefine the standard of high-end living. Situated in an exclusive estate, this top-of-the-line residence offers an exceptional blend of modern design with breathtaking views over the rolling hills of the Lowveld. This home is sold as fully furnished, featuring designer curated furniture, curtains and artwork. Luxury hospitality standard food production equipment, cutlery, crockery and glassware.
The heart of the home is the open-plan, double volume lounge and dining area, featuring a central fireplace that elegantly heats both spaces. The lounge has stack doors that open onto the semi-covered patio, equipped with a built-in braai. This space provides outdoor living par excellence - offering stunning views over the dual-zone heated rim-flow pool with seated jet spa and beyond.
The gallery style show kitchen is super-modern, complete with granite countertops, full premium luxury cuisine range including multi burner gas hob, double induction cool touch flat top, two electric ovens, a built-in microwave, sophisticated eye level barista station, 160 bottle multi-zone glass fronted pro wine cooler and soft-touch, high-gloss cupboards that are not only sleek but also fingerprint-proof. The kitchen seamlessly integrates with a walk-in pantry, a separate spacious, fully automated scullery and laundry and is accompanied by a dining space and TV lounge area adorned with a fireplace that adds warmth and charm.
Premium and fully customisable audio visual, app integrated system exists throughout the home ensuring any entertainment desire is elegantly surpassed.
This prestigious home features four spacious bedrooms, each with its own en-suite bathroom exuding elegance and functionality. The master bedroom is a sanctuary of comfort, with two stack doors leading to the patio and a luxurious en-suite bathroom with a double shower and vanity. All bathrooms have sophisticated Italian marble dressed feature, modern free-standing bath, heated towel rails, bidets and rainfall showers.
Meticulously maintained and in excellent condition, the residence is a testament to quality craftsmanship and attention to detail. The interior is adorned with solid meranti doors, also equipped with state-of-the-art amenities including electric curtains and industrial housekeeping equipment. There is a state-of-the-art security system. Triple bay tiled garage, including an extra high automatic access door.
The environmentally conscious will appreciate the carefully engineered clean power - 21 solar panels, 6 Sunsynk inverters, 44kw Kohler generator and 4 x 10,000L water storage tanks with a water filtration system.
This home further boasts two furnished staff quarters, equipped with 2 bathrooms and a common kitchen.
The property also includes a 1ha stand adjacent to the primary residence, complete with its own borehole supplying 4K litre per hour. A John Deere ride-on lawn mower keeps the expansive lawns well manicured. Landscaping is both mature and professionally designed, automatically irrigated and provides the homeowner with a stunning garden that offers space, intrigue, peace and privacy.
This is a home that you just have to experience in person arrange for a viewing today. Don''t miss the opportunity to call this unparalleled residence your own.
First Realty Nelspruit (Pty) Ltd T/A Chas Everitt Nelspruit / Lowveld is a Franchise of the Chas Everitt International Property Group.
Operating a trust account.
Holds a business FFC. Registered with the PPRA.
Non-Principal member registered with the PPRA Kim Pascoe FFC0259745
Non-Principal member registered with the PPRA Hilton Kotze FFC1175119
Office A1, Outpost centre
C/o Ehmke and Van der Merwe
Nelspruit,1200
Key Property Features
Would you like to watch a video tour of this property?

































