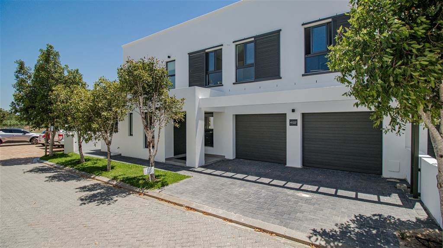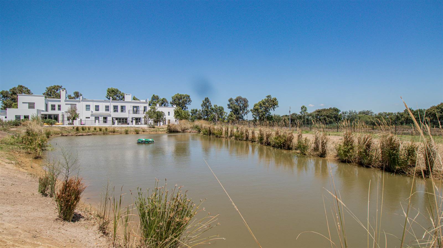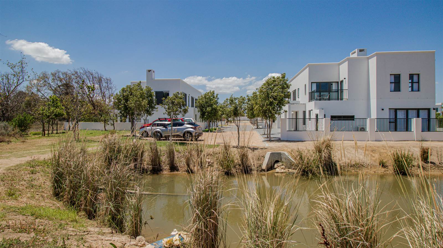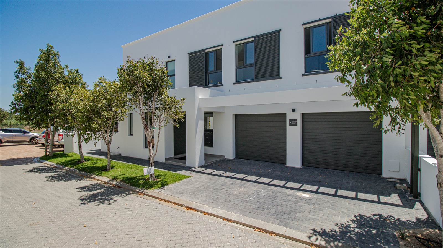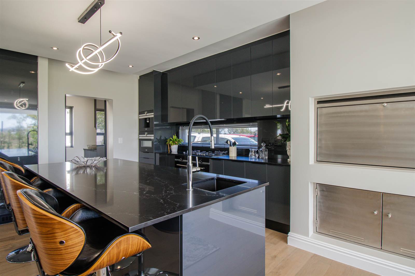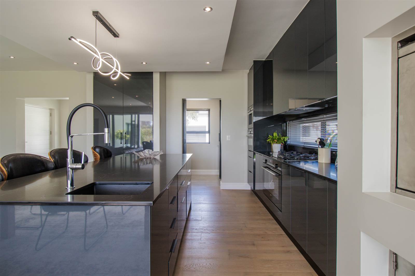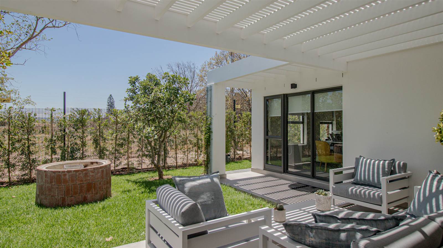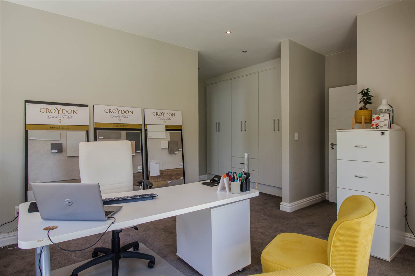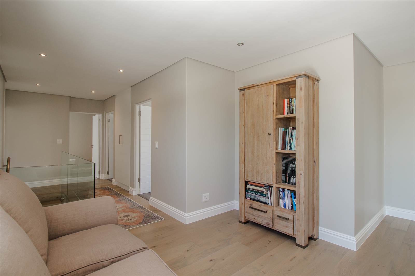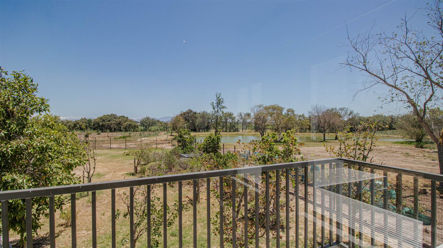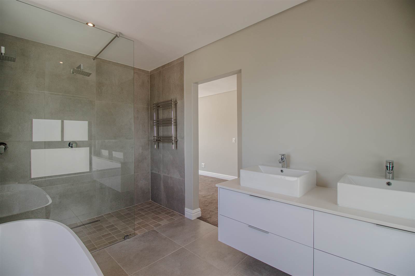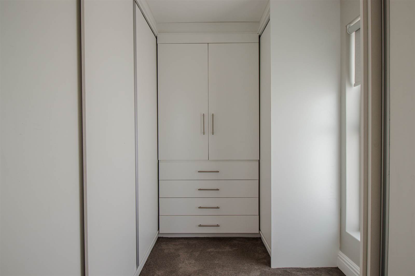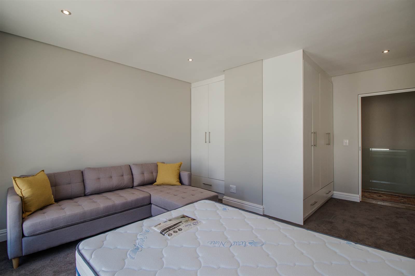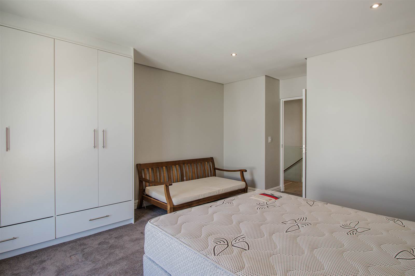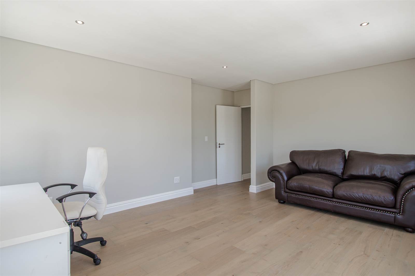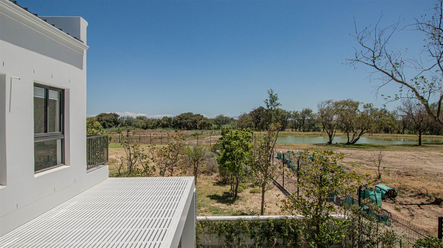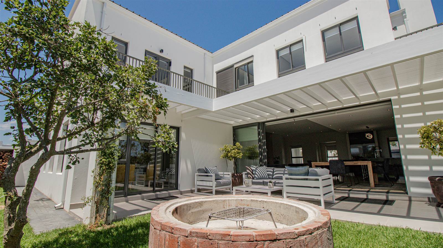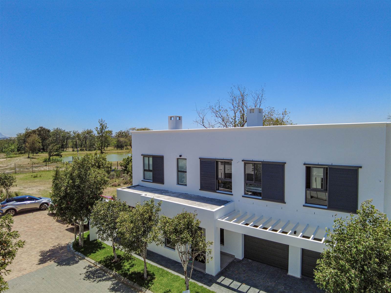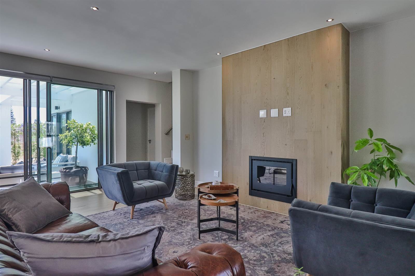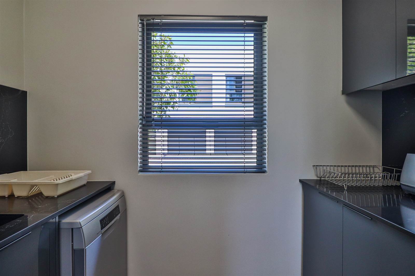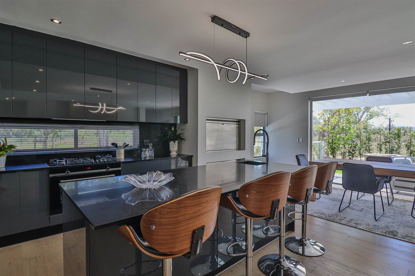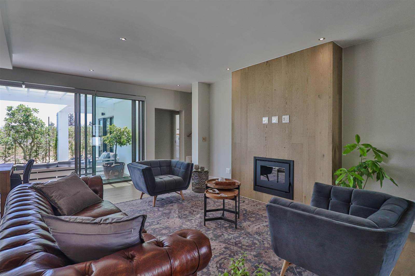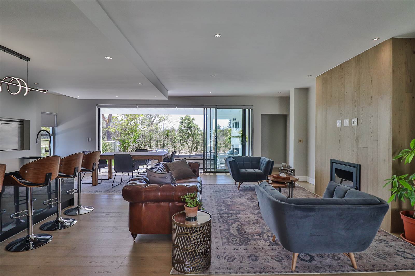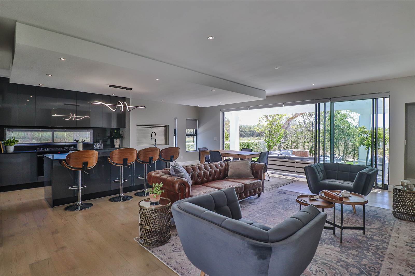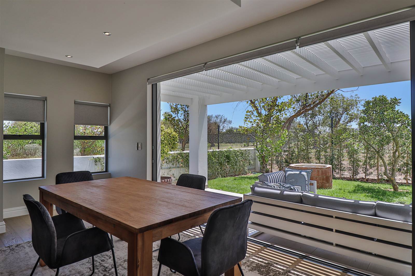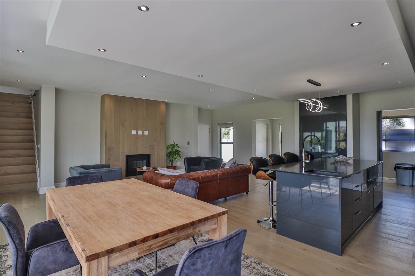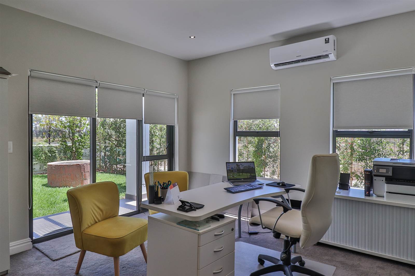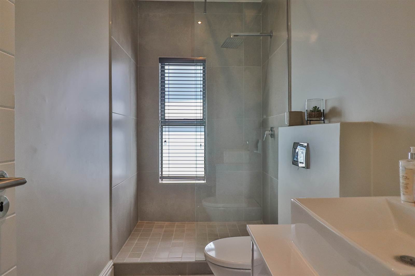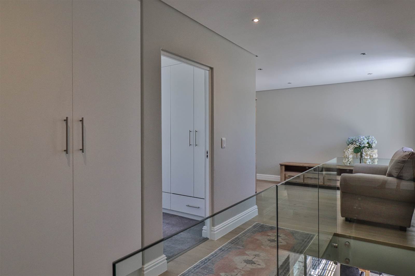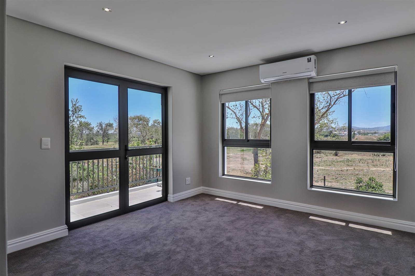This home pulls out all the stops to offer the discerning buyer only the best of estate living.
High-end finishes and great attention to detail, with only the best in mind.
4 large bedrooms, ample built-in cupboards, plush top-quality carpets, and private balconies which offers luxurious private enjoyment of the quiet views over the dam and river.
The open-plan kitchen is a show-stopper! Integrated Siemens appliances include a fridge and freezer, coffee machine, convection oven and a microwave as well as a 90cm glass on gas 5-plate hob, 90cm under counter oven, and integrated extractor hood.
The large kitchen island invites you into the kitchen and offers ample additional packing space with soft-touch draws and doors.
The entire kitchen is designed with high-gloss cupboards, reflecting the beautiful light features and soft overhead bulkhead lights, creating a gentle ambiance to the living room.
The beautiful Lalegno engineered wood floors, flow seamlessly through the home and have been extended around the fireplace to add warmth to the built-in wood-burning fireplace.
A 4th bedroom with a dressing room and en-suite bathroom on the ground floor is ideal for visiting guests and has a large sliding door opening up onto the garden and terrace.
The gentle slope of the stairs takes you up to 3 bedrooms, a full family bathroom with a heated towel rail, as well as a voluminous home office with a private balcony, which can be used as an additional lounge or magnificent playroom.
Included on the 1st floor, is a lovely pajama lounge with a TV point, for private relaxation.
All 4 bedrooms are extraordinarily large and fitted with ample built-in cupboards and luxury carpets as well as A/C units.
The master bedroom has a private balcony and separate dressing room and the en-suite bathroom boasts a double walk-in shower, double vanity, underfloor heating, heated towel rail, and a freestanding bath.
The extra large double garage has a separate storage space, as well as a laundry with direct access to the drying yard.
Furthermore, this home is completely off the grid and offers a complete solar backup system to the home, ensuring that load-shedding is a thing of the past, and you''ll be none the wiser about any electricity disruptions.
Drive into the estate and the tranquility of CroYdon Gardens, abundant with large trees, open space, birdlife, and dams. Take a walk through the grasslands and around the two dams, to unwind and become one with nature, while still being on the doorstep of top-class retail shops such as Waterstone Woolworths, Sitari Village shopping centre, and Somerset Mall.
Strand Beach is a mere 15-minute drive, while Stellenbosch and Cape Town International Airport, are a mere 20-minute drive.
Surrounded by renowned wine farms, CroYdon Gardens Estate has become hugely popular with buyers relocating to the Western Cape, as well as Capetonians, seeking a secure and uncomplicated lifestyle.
Each property has fiber access, prepaid water, and electricity meters as well as top-class security.
As this is a secure estate, viewings are by appointment only.
