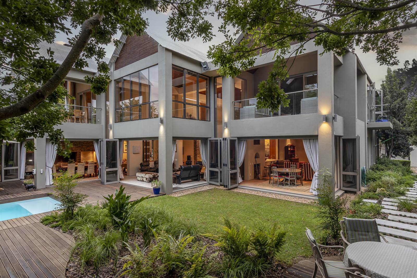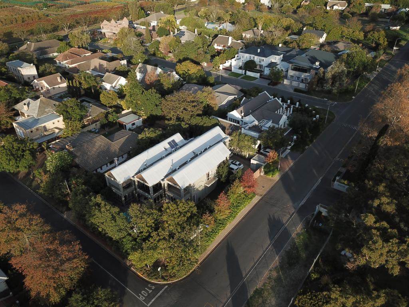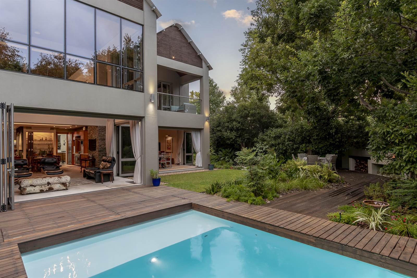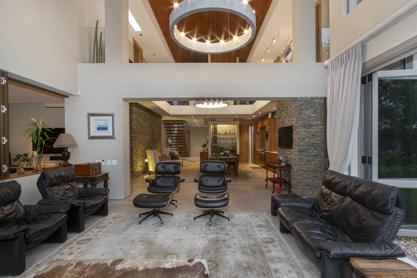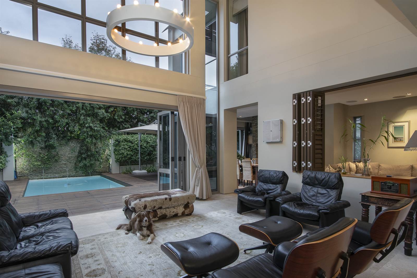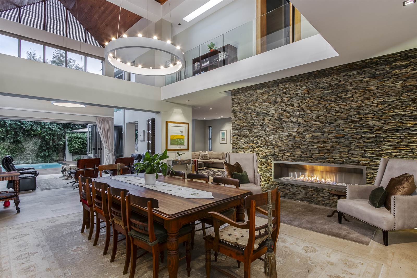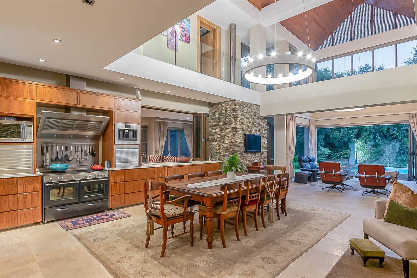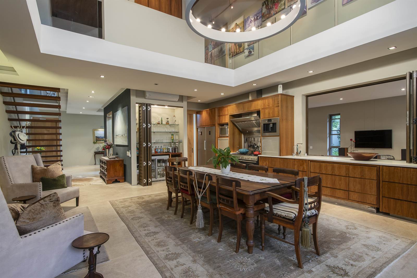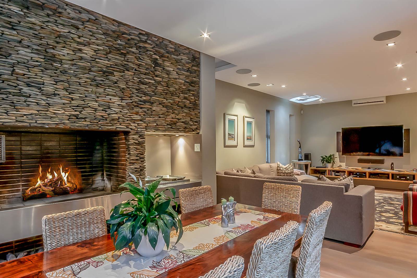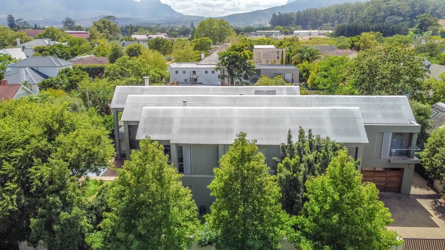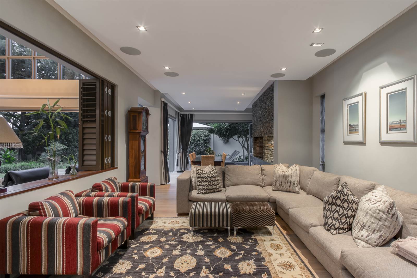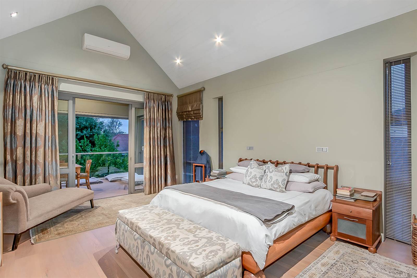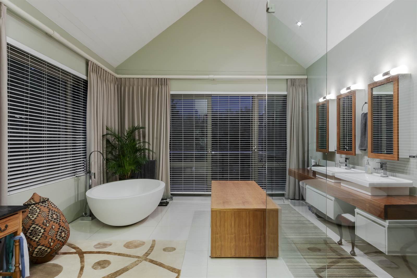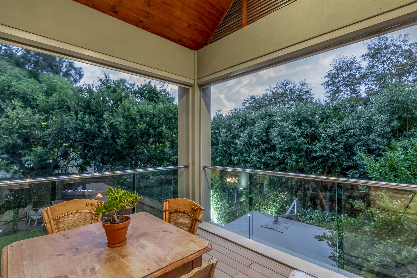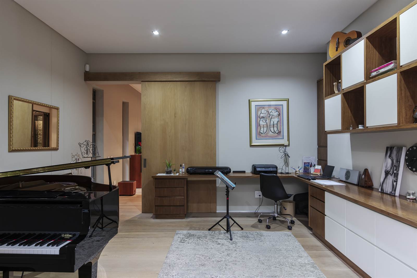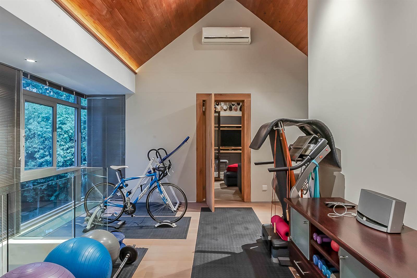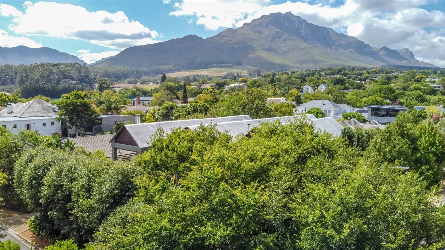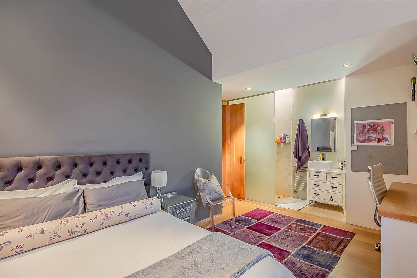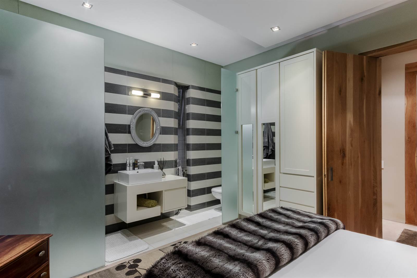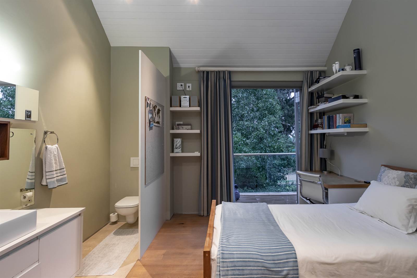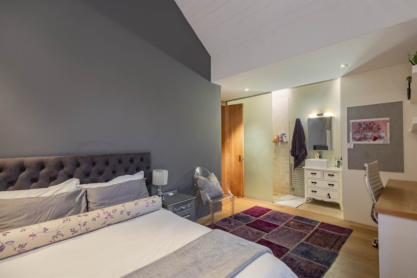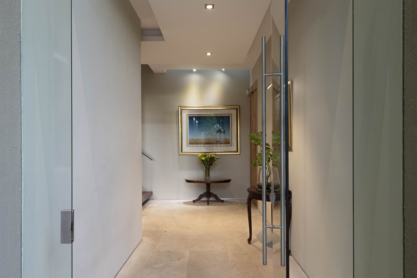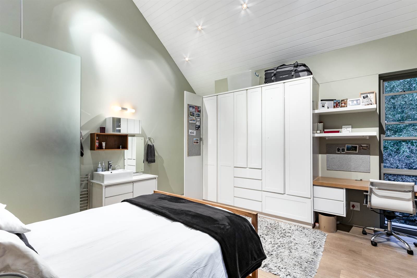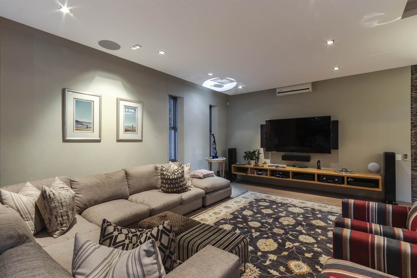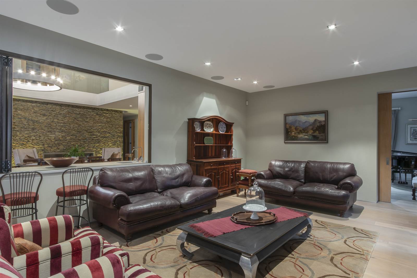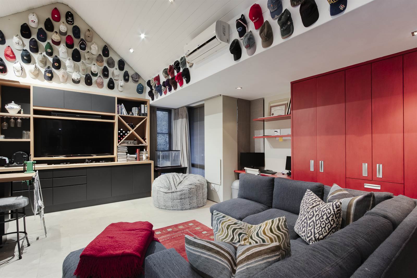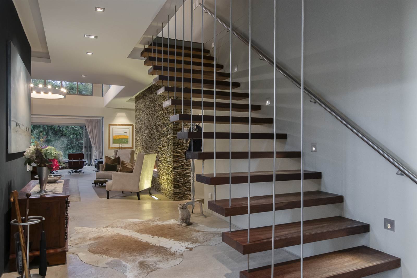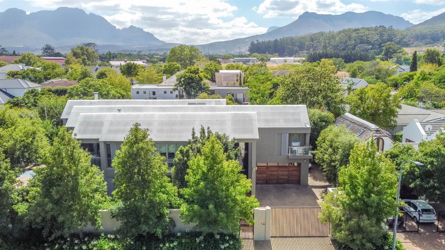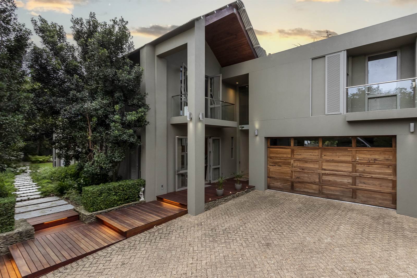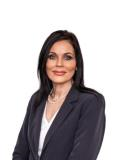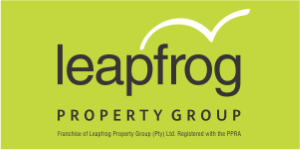EXQUISITE PROPERTY
Sole Mandate
This breathtaking property boast an ideal location, situated at the heart of Stellenbosch''s renowned schools and within easy walking distance of the charming town center. It is exceptionally comprehensive and meticulously designed to cater to every possible need, leaving no detail overlooked. It presents a wide range of amenities and services such as luxurious accommodation, numerous spacious living options for entertainment, state-of-the-art technology, security measures, a fitness gym area with majestic views. Introduced by a welcoming foyer, the interiors of this property boast high cathedral ceilings, large glass windows, quality engineered flooring, unique accent light fittings and pendants, while outside, the splendor continuous with a stunning garden, tranquil pool area and outdoor storage room for sports lovers. Magnificent views.
In essence, it denotes a place that goes above and beyond in providing an all-encompassing and indulgent experience, leaving no aspect unaddressed in its pursuit of offering the utmost comfort, convenience, and satisfaction to those who reside in or visit it. This is a fantastic residence without peer and presents :
ACCOMMODATION :
Five luxury bedrooms | Five en-suite bathrooms | Modern Studio / Flatlet) with kitchenette + en-suite bathroom and private entrance | Entrance hall | Open plan kitchen with separate work kitchen / scullery | Lots of cabinetry | Top of the range 5 gas hob stove and 2 electric ovens with extractor | Movable counter | Laundry | Bean to Cup Built-in Coffee machine | Accent Built-in home bar with security | Two outdoor Storerooms | Outside toilet and shower | Entertainers dream open plan kitchen, dining and sunroom with gas fireplace | TV and Braairoom | Pizza and Leisure room | Music Studio | Gym | Ample Parking.
ADDITIONAL FEATURES :
Central vacuum system through entire home | Surround System [optional] in TV/Braai and Lounge | Heat pump with Solar | Swimming pool with heat pump and fountain pump | Automatic pool cover | Wireless Wi-Fi | Electric irrigation system | Borehole with water purifier system | Sun panels with 12 Kw SunSynk invertor with battery | 3 Phase Electricity | Alarm System | Intercom | AC Screens Automated Roller blinds | Venetian Blinds | Open Braai and Gas Braai with stainless steel wash bay | Pizza oven | Astro in Garage | Biometric reader at entrance to house | Underfloor heating | Heated towel rails | Air-conditions | Extra TV points | Curtains [optional] | Electrical Irrigation system |
By Appointment only.
