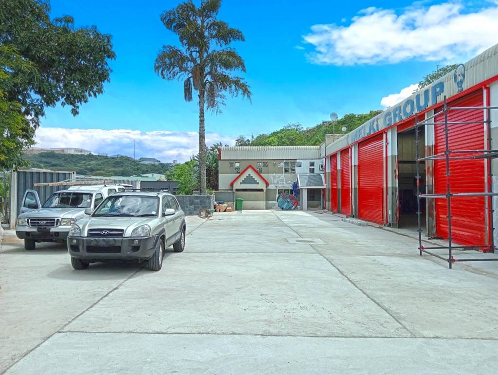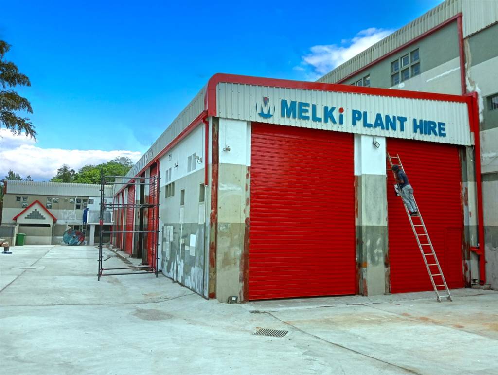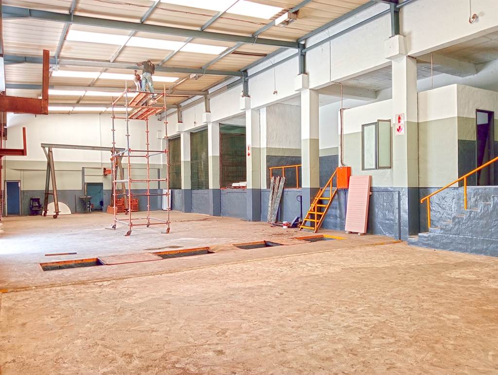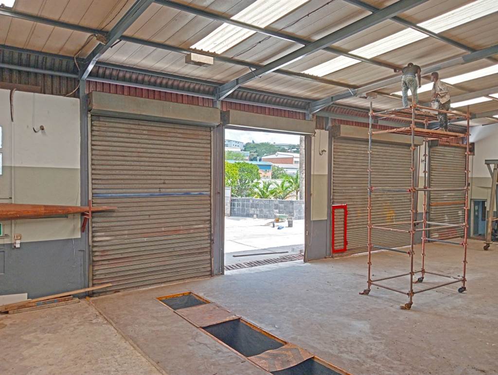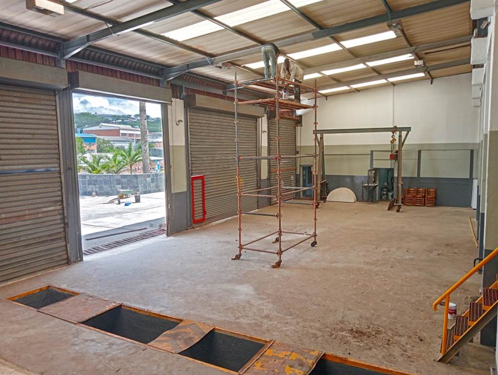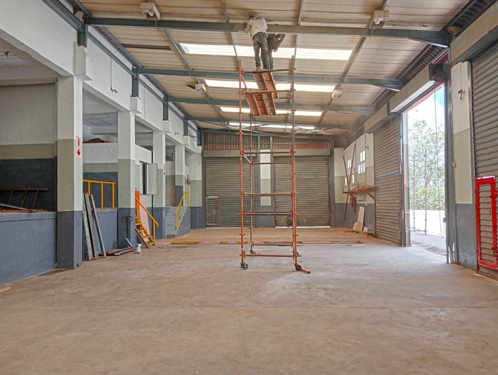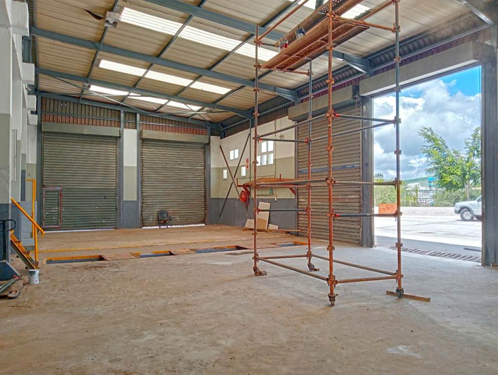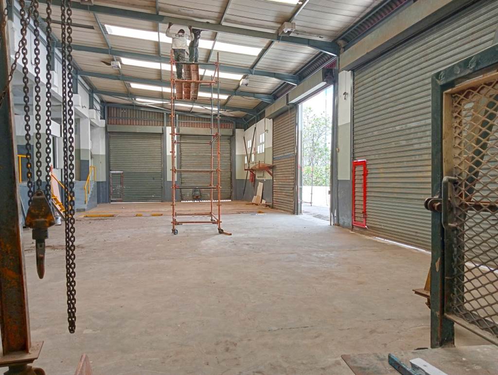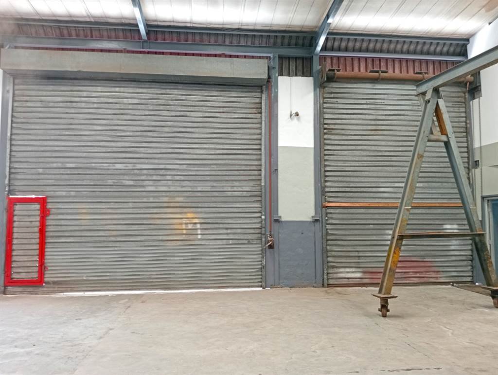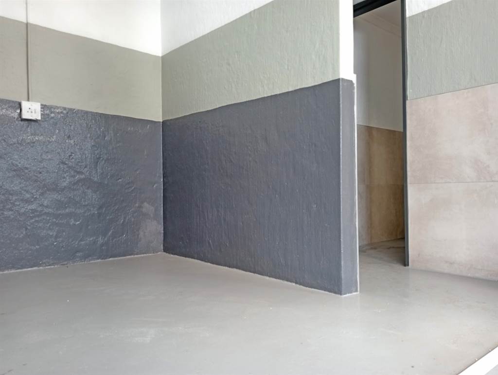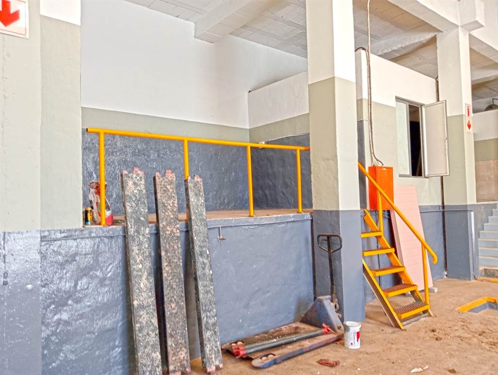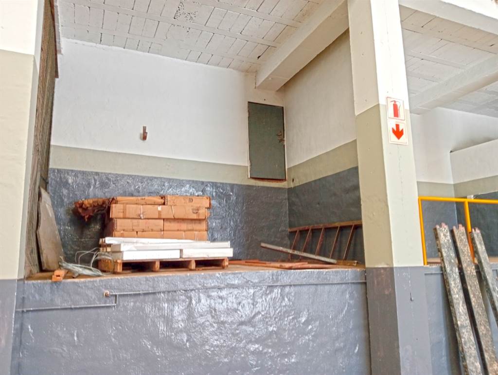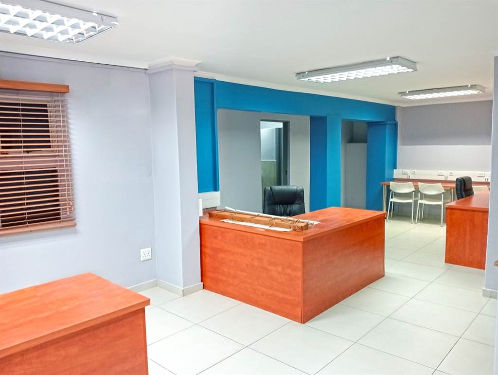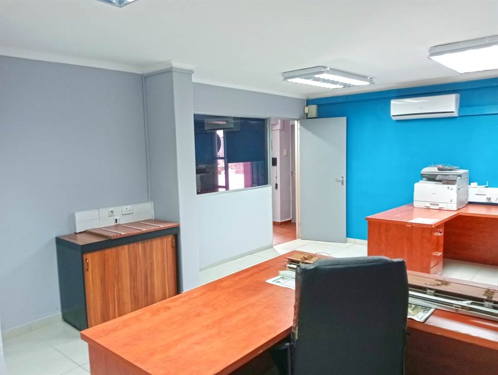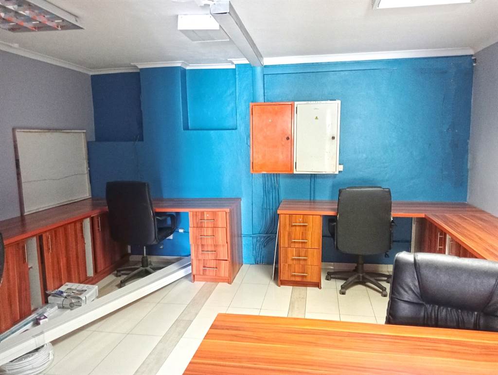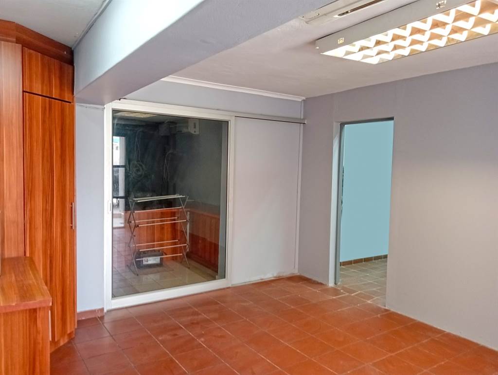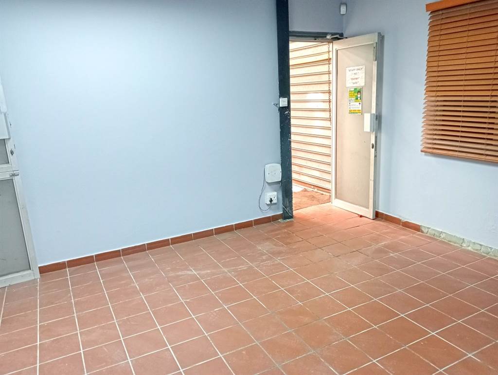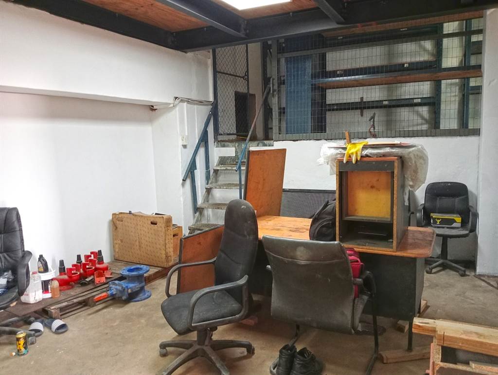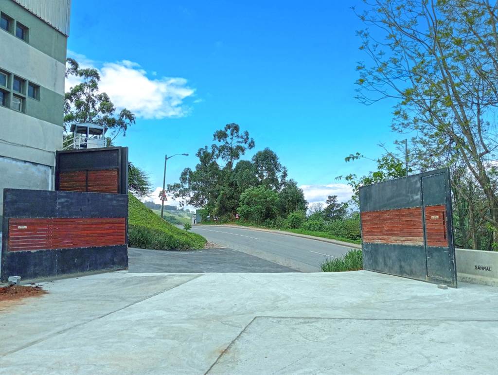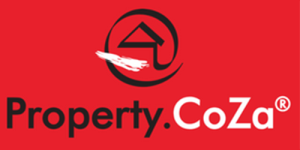719 m² Industrial space in Pinetown Central
R 63 280
Newly Renovated Warehouse With Yard in Popular Westmead
This A-Grade facility has a warehouse and office complex measuring 719m and sup2 on a separate Erf measuring 4345m and sup2. The yard area is concreted and access to the property is through a 8m wide double gate.
The warehouse is fitted with 6 x roller-shutter doors measuring 4.7m in height and between 4m to 6m in width.
Eaves are 6m and roof apex 7m. This warehouse is a clear-span and the roof has clear sheeting providing for excellent natural light within.
To the rear, and running along the length of the warehouse, are several cubicles located on a raised platform perfectly suited for additional storage, a supervisor''s office and ablutions for the staff.
Attached to the warehouse is a storeroom which in turn, leads to a smart and furnished office complex. All offices are on the ground floor and comprises a reception, a boardroom and a combination of private and open offices plus a kitchen and comfort facilities.
FEATURES:
* Separate Erf 4345m and sup2
* Renovated Warehouse and Offices 719m and sup2
* 6 x Roller-Shutter Doors with 4.7m Height
* Eaves 6m and Roof Apex 7m
* Clear-Span and Designed for Natural Light
* 3-Phase Power
* A-Grade Furnished Office Complex
* Flat Concreted Yard
* Entrance Gate 8m Wide
