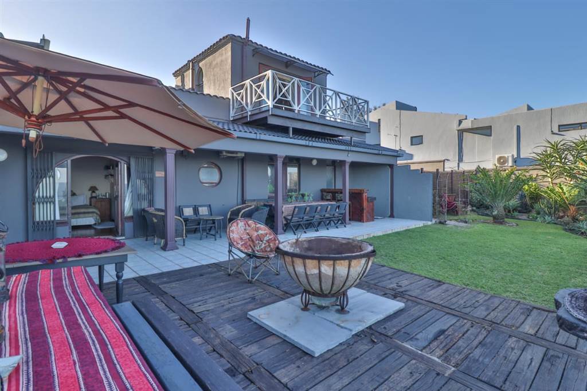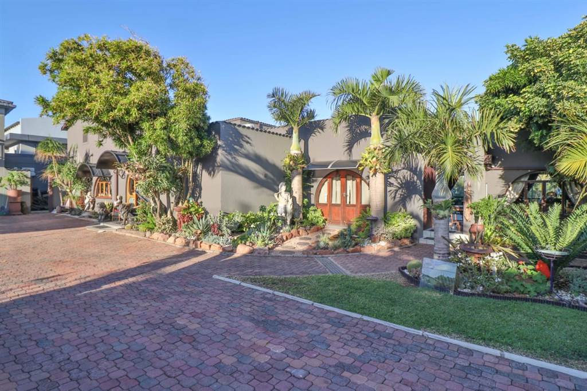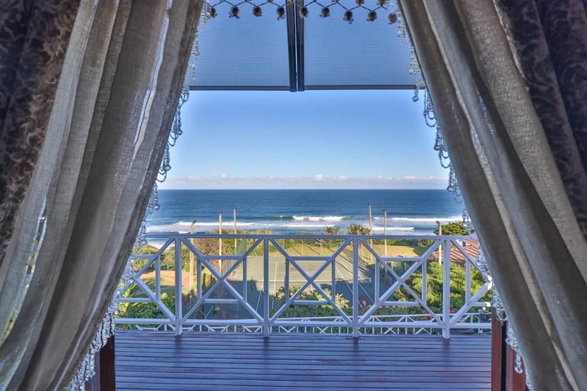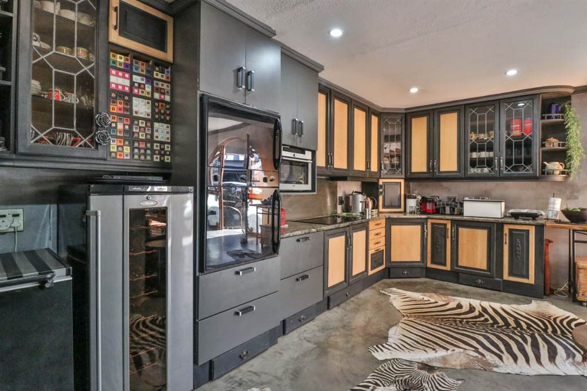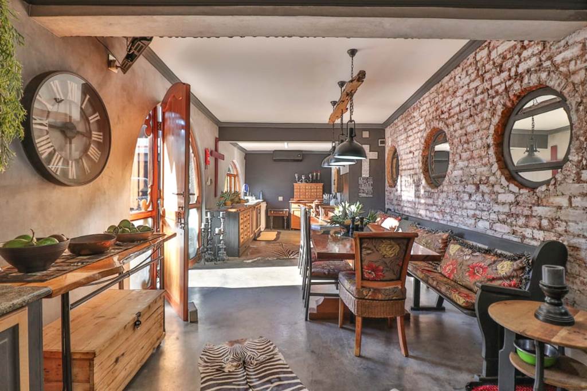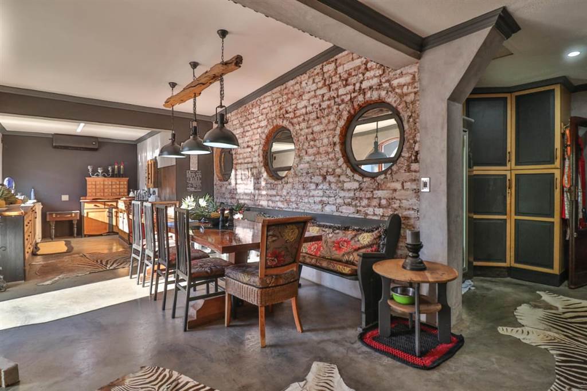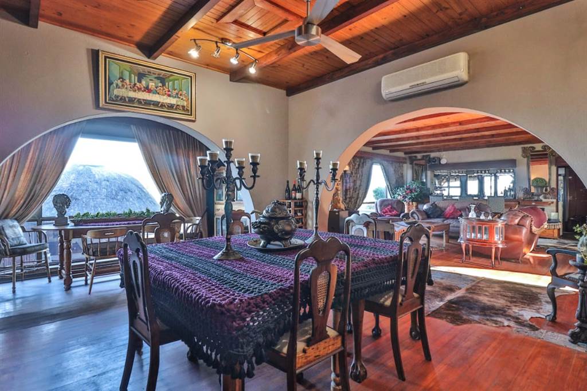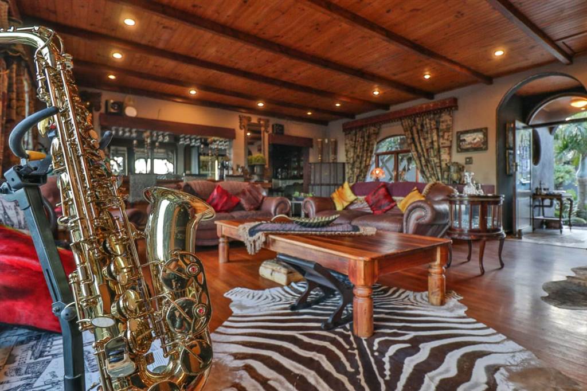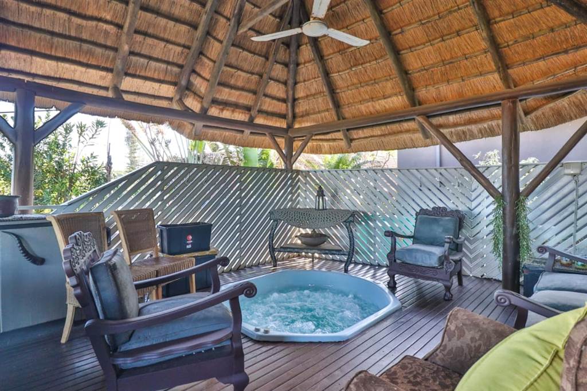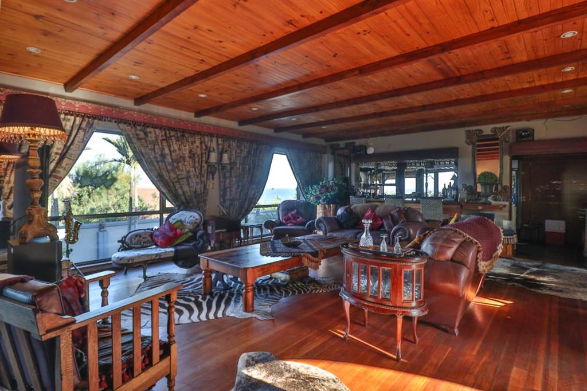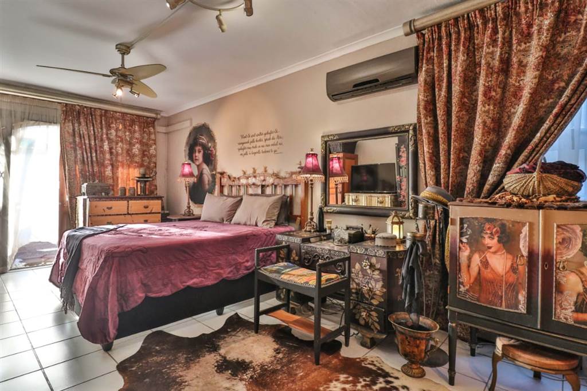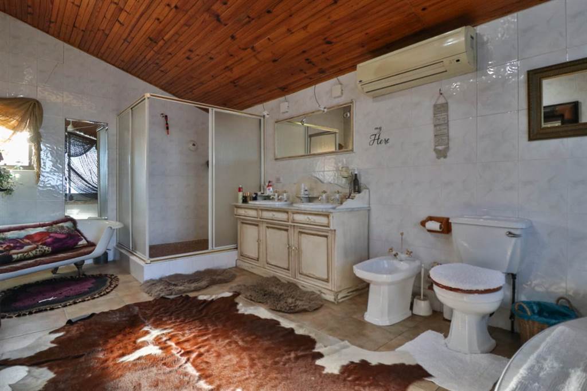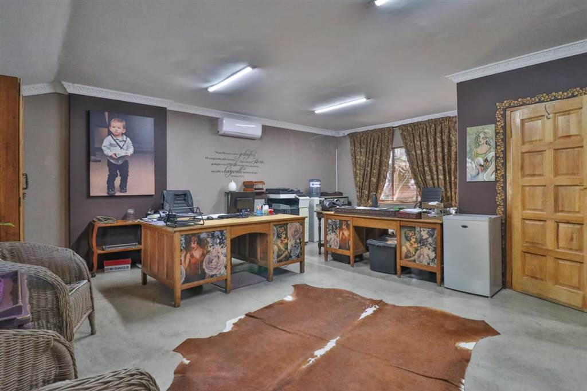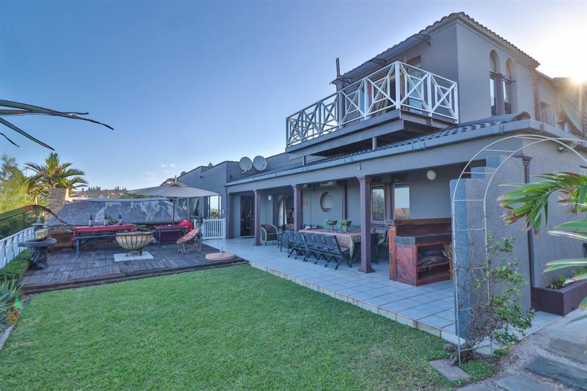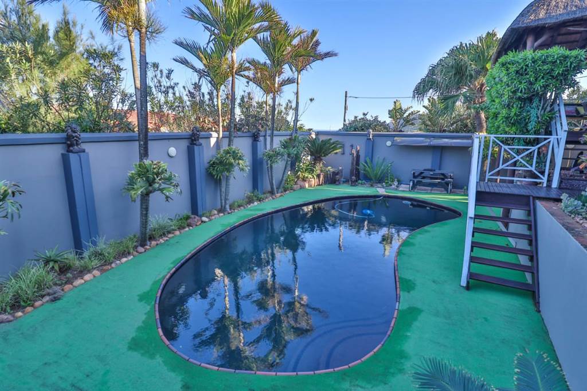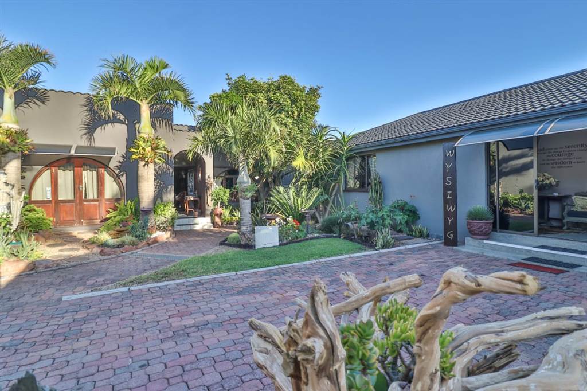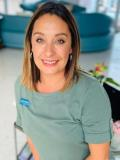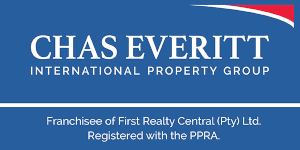LUXURY LIVING ON MARINE DRIVE
Residential /Commercial
What sets you apart from the average buyer?
Marais Manor located on Marine drive may just be the answer. This impressive property is unassuming from the road. The perfect getaway at the end of a busy day. Entering the property that is paved neatly, with manicured, easy to maintain gardens, is a jaw-dropping experience. The sheer magnitude of the court yard and structures on the property are breathtaking. As the secure access gates close behind you, the water features and bird baths strategically placed in the garden, drown out the sounds of the passing traffic, giving you the feeling of having escaped the outside world.
Built in the 1934, it was formerly known as The Tower. Interestingly it was the first double-storey house fitted with a telephone. Major alterations were made to the house in 1955 at which point the land was sub-divided. In 1994 further development took place on the property. The current owner purchased the property in 2001 and by 2003 Marais Manor (originally named Anstey''s Beach Guest house) was officially opened as a very profitable guesthouse.
As you enter the main house, a beautiful hand basin, set on a pedestal for washing the grime of the outside off. Beyond that is a large open-plan living room/dining room area overlooking a grand, black surfaced pool. To the right of the living room, a full bar and entertainment area awaits, with a comfortable, private jacuzzi hidden under a thatched roof, with a separate dining and lounge area. The L-shaped kitchen is tastefully fitted, with an exquisite hand-made table that can easily accommodate 14 seated guests, where you can enjoy delicious meals prepared by the chef. A majestic hand crafted door leads out of the kitchen into the front garden. The house boasts 4 bedrooms each with an en-suite and a full guest bathroom. Wake up to mesmerizing sea views of the Indian ocean from your main bedroom.
Above the 3 car garage is an open-plan bachelor pad that can double as a large conference room. Additionally, in front of the garage are two extra en-suite bedrooms and storage room. At the opposite end is a spacious 4 bedroom guest house currently utilized as offices. This house can accommodate 15 guests, however, the guest house which can easily be reconverted to bedrooms, will then be able to house up to 21 guests. Hidden neatly on he property are 7 jojo tanks that supply purified drinking and back-up water for the entire property for up o 3 weeks.
Tucked away to the side of the property is a separate, full sized laundry room and double staff quarters. The are 22 air-conditioners fitted throughout the property for added comfort during the hot summer months, including the kitchen, laundry room and staff quarters.
The rear of the property is an entertainers paradise, with a private garden where you can curl up with a good book and take in the sea views, warm up on cool nights in front of a bonfire, spend quality time with family, friends and guests at either of the 2 braai areas, while keeping an eye on the kids in the pool.
Call to schedule your private viewing.
