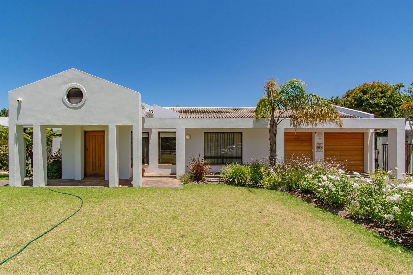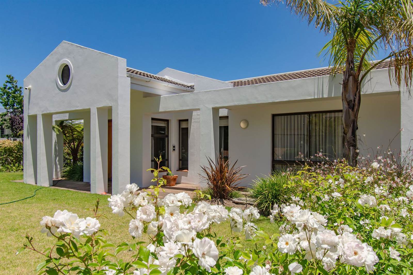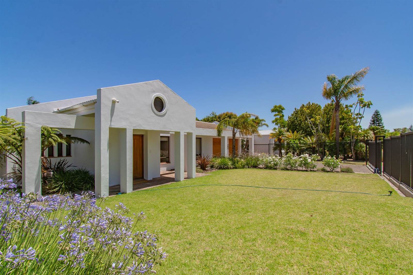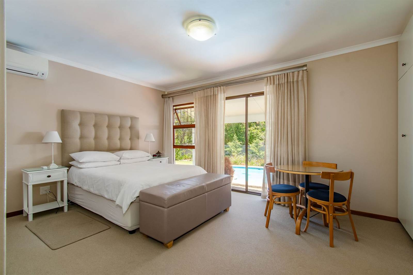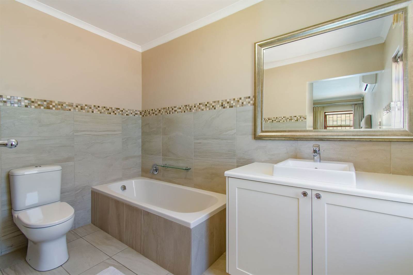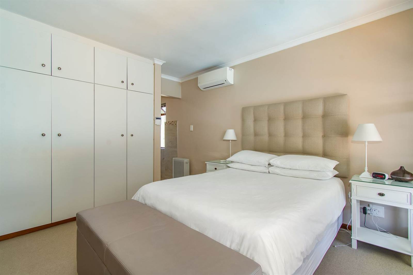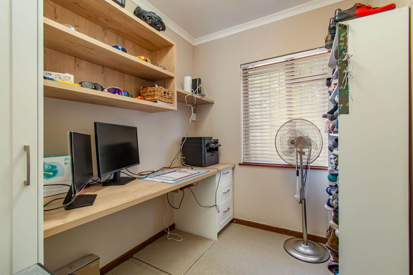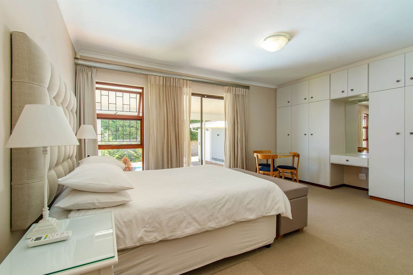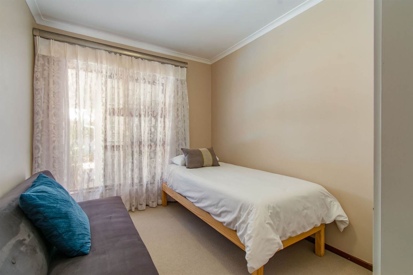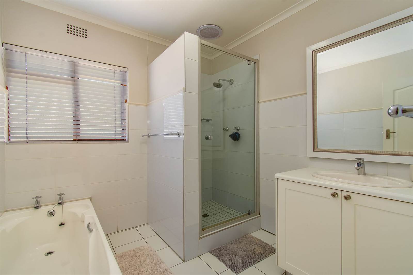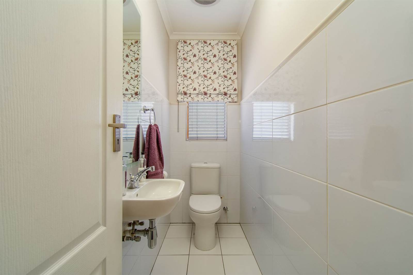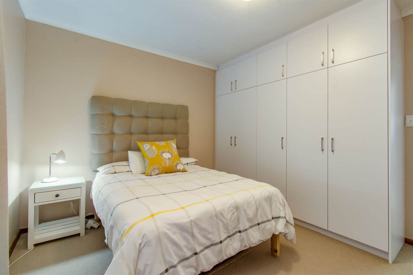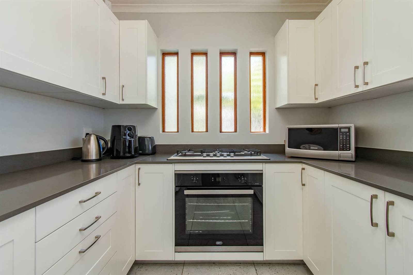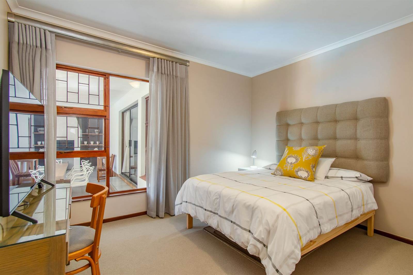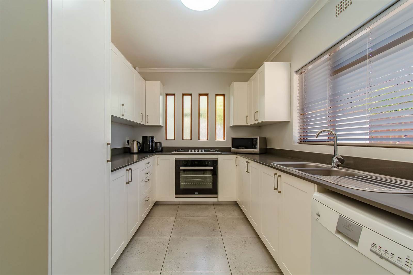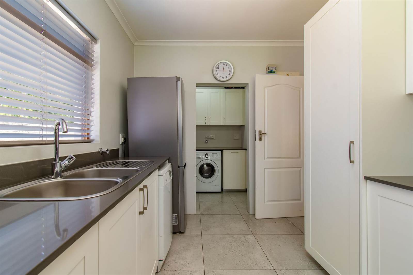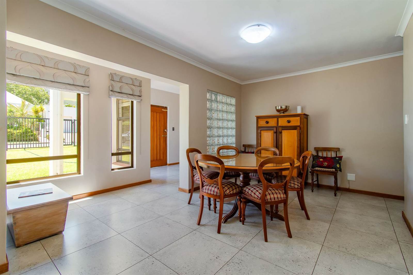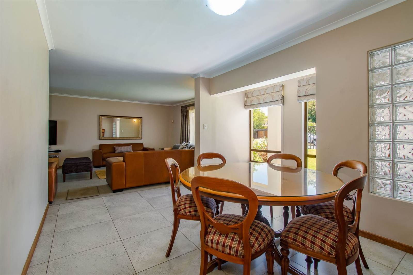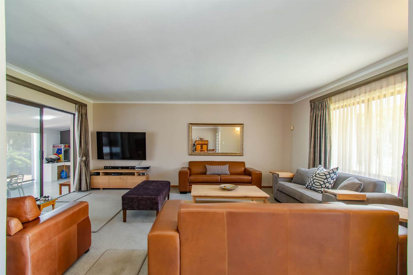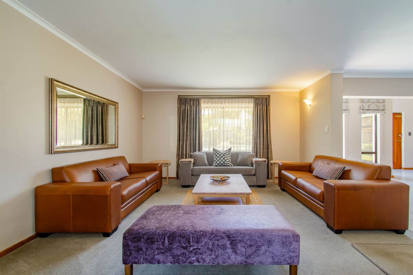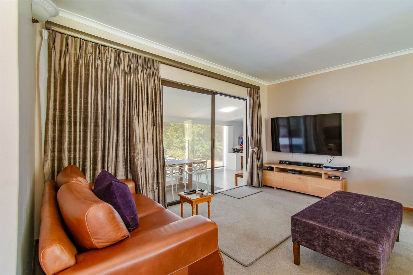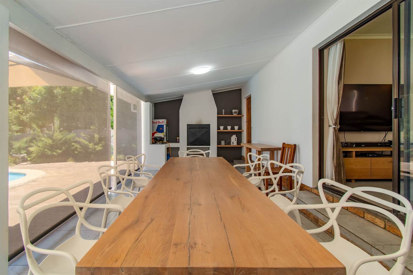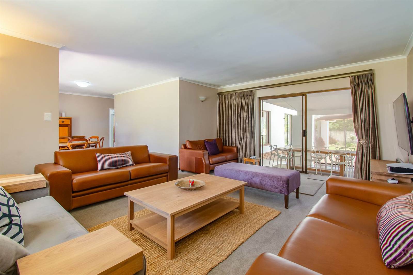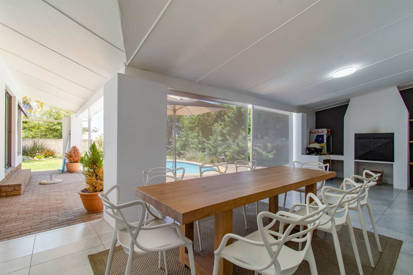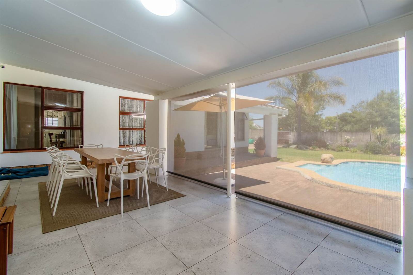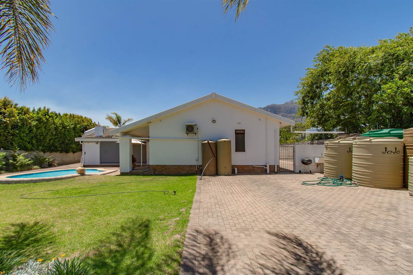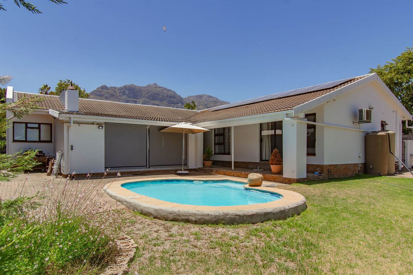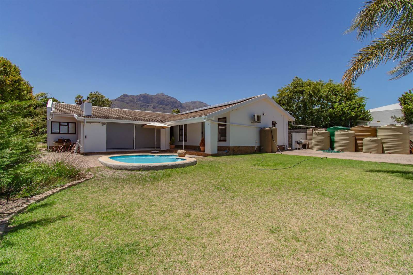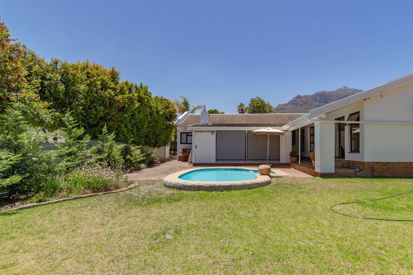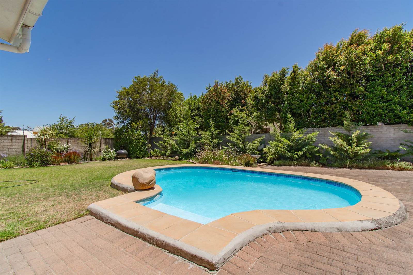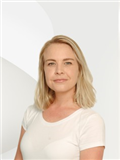3 Bed House in Paradyskloof
R 5 999 000
It is not often that a house like this comes onto the market in Paradyskloof. As an exclusive sole mandate Engel & Vlkers is proud to present this lovely family home. Eye catching from the street and neat as a pin upon entry.
A manicured garden greets you upon arrival at the 3-bedroom home with a large entry way and oversized wooden door. A feeling of warmth greets you as walk into the open plan dining room and lounge area. The house has an L-shape that is excellently laid out to maximize the stand. The kitchen is recently renovated and has a modern finish of dark grey quartz tops with contrasting white cupboards. A gas top stove and electrical oven is surrounded by ample counter space ensuring that the family cook has enough space to prepare delicious meals. The scullery has space for two appliances and there is abundant cupboard space for storage.
Down the passage there is a guest bathroom and family bathroom, shared between two bedrooms. The bedrooms are well proportioned and has large built-in cupboards. The main en suite is found at the bottom of the passage. It is a beautiful space with a door leading outside and has a garden view. The built in cupboards make provision for all the wardrobe space you might need. There is also a study located off the main bedroom. With a built in aircon you will never have an uncomfortable hot night again. The bathroom has been newly renovated and has a large bathtub and modern finishes. The dining room and lounge area is a spacious open plan space with oversized windows that allows light to stream in. A sun filled patio with a built-in Braai is found off the lounge and Tv room. With enough space on the patio to house an eight-seater dining table, this space is inviting and calls for those who love to host friends and family while enjoying views of the sparkling pool. Sun blinds have been installed to help shade against the afternoon sun. The backyard is a charming space with a low maintenance garden.
Added extra''s: The home has battery power and an inverter. There are eight solar panels installed on the roof. A gas geyser is additional to the normal geyser and will ensure there is hot water on demand. There are Jojo tanks that will supply you with 28 000 liters of water. A spacious double garage and parking on the driveway is found behind an automated palisade fence and gate. The home is fully automated with a smart access system that controls some lights, the garage door, and the gate from an app on your phone through Wi-Fi. This system includes security cameras installed around the house.
A service gate was conveniently installed into the back fence making walking to the shops and pre-school a two-minute journey. Perfect for those who have small children attending the award-winning pre-school.
