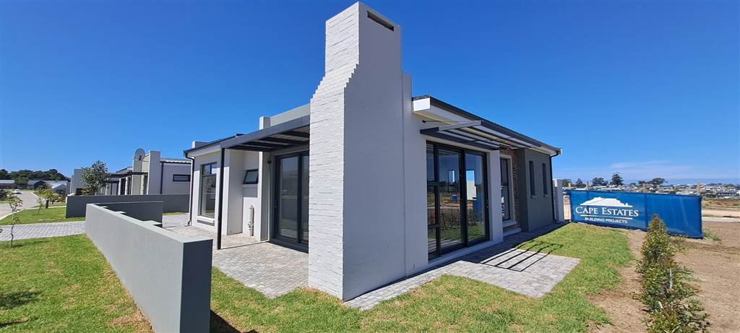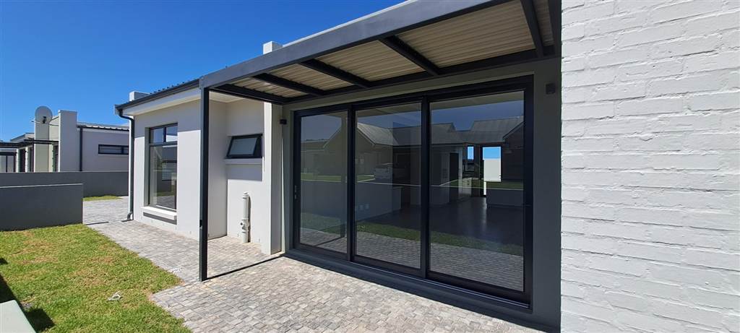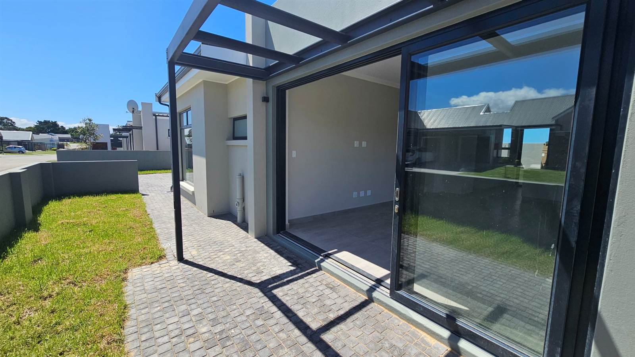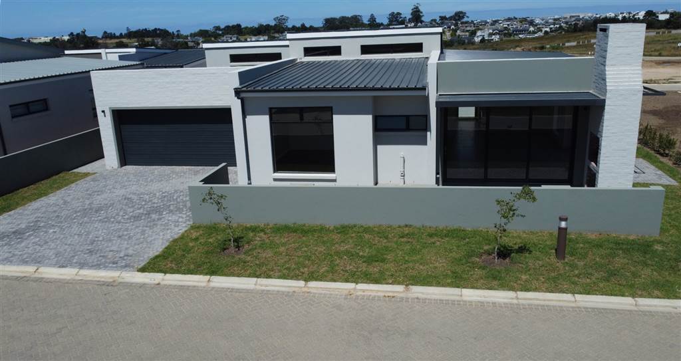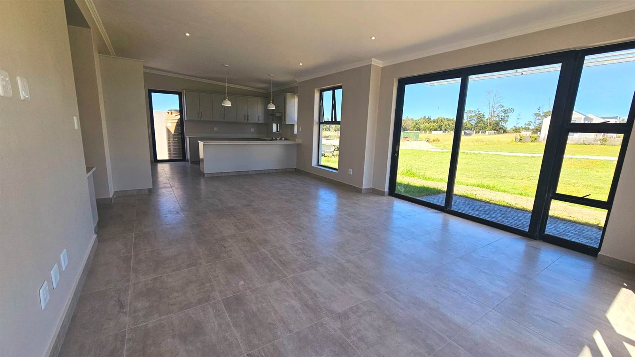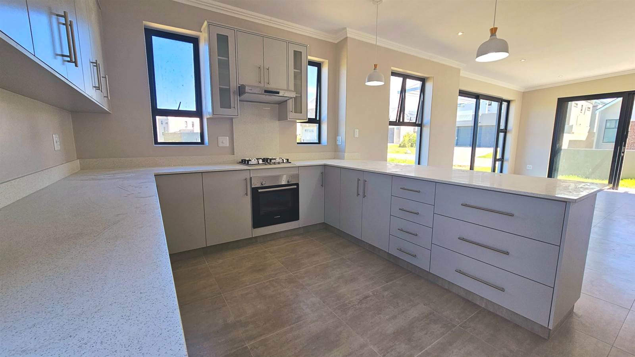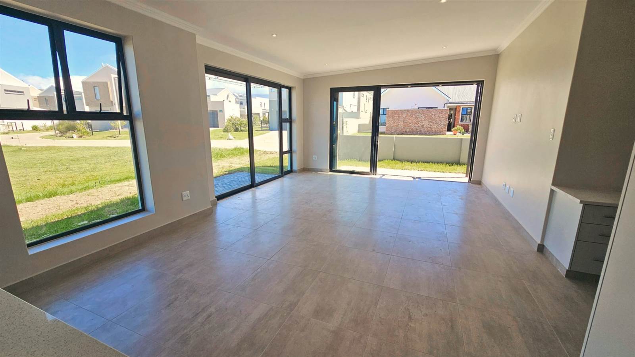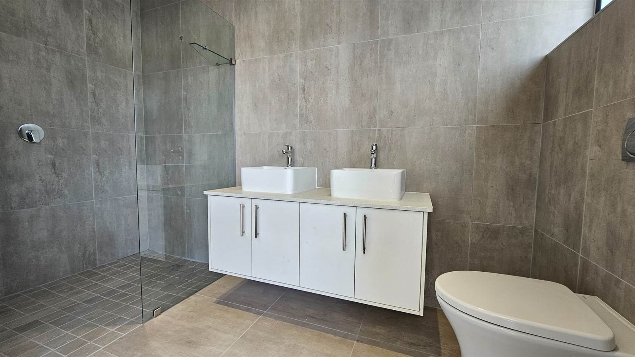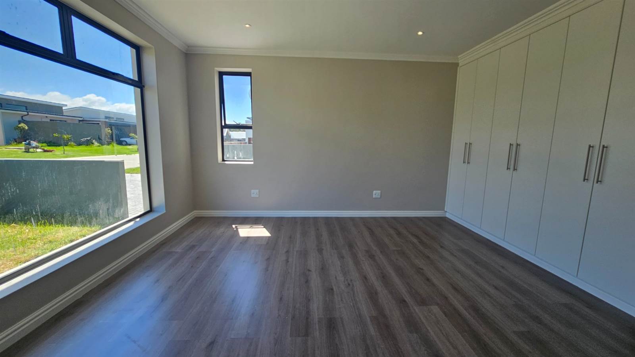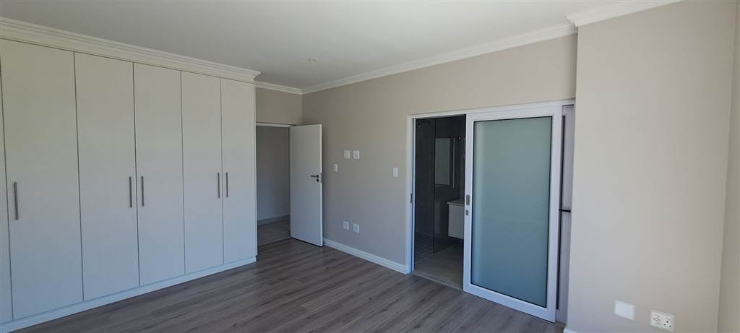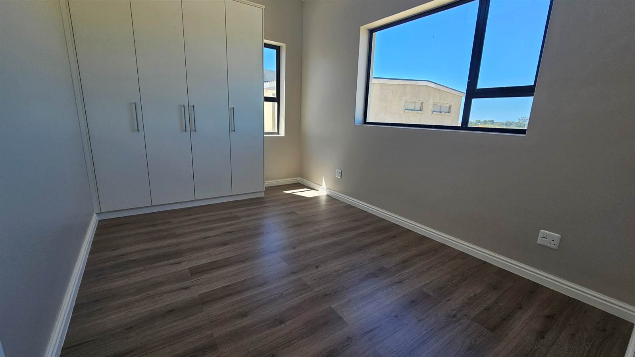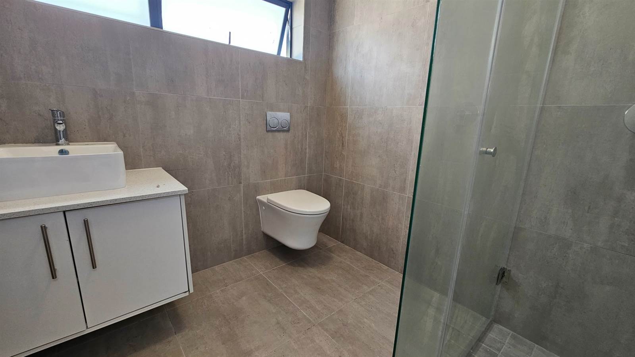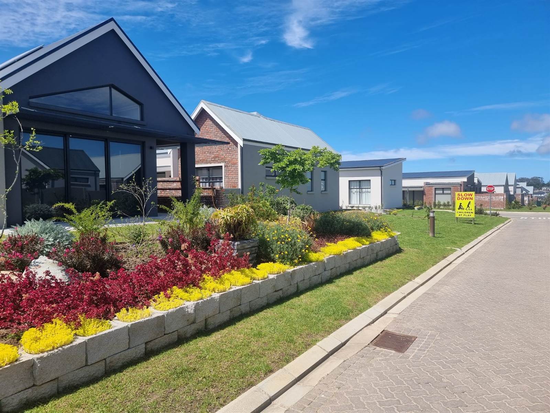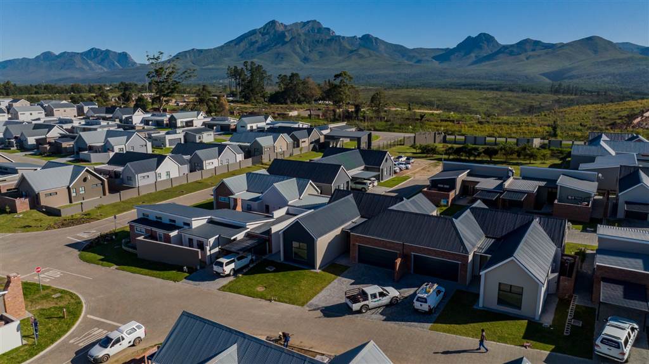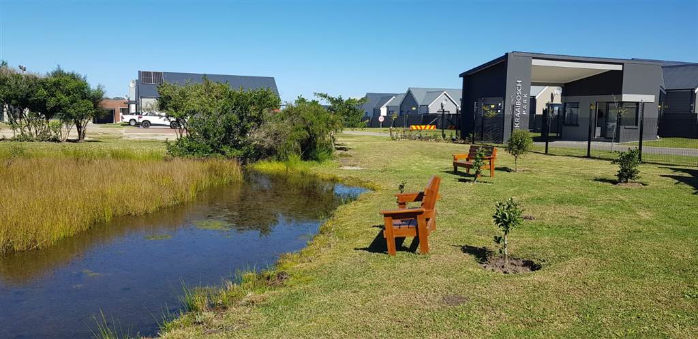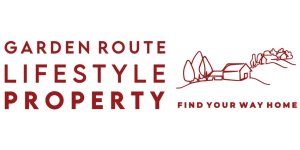Kraaibosch Park is a new estate development situated in George. This estate caters to a diverse range of homeowners, whether you''re a first-time buyer seeking a cosy haven to call your own or you are looking to downsize and embrace the joys of retirement.
With views of the Outeniqua Mountains, this brand-new, sunny, north-facing home has 3 bedrooms, 2 bathrooms (the main ensuite), a study nook, an open-concept living area, dining room and kitchen as well as a double garage with single automated door. From the main spaces, large glass and aluminium doors open into a small walled garden with a built in braai. Leading out from the kitchen, there is a walled courtyard with a water tank.
All units come with gas stoves, electric ovens, gas geysers, washing line, a DSTV dish, a water tank and are fibre connection and inverter system ready. With it''s modern amenities and serene surroundings, this property offers a harmonious blend of comfort and convenience for a truly delightful living experience.
Monthly levies cover security, roads and greenbelt maintenance as well as lawn cutting of all gardens
Still to come in 2024 is phase three of this development which will primarily feature assisted living apartments along with a health facility designed to support the elderly and frail care complete with a kitchen facility. The upcoming phase will also see the construction of a proposed four-lane entrance.
Additionally, plans are in place for a dining area/restaurant, separate medical facility and consultation rooms in a subsequent phase. Various layouts are available for purchase, whether as Full Title, Life Rights, or for long-term rentals.
